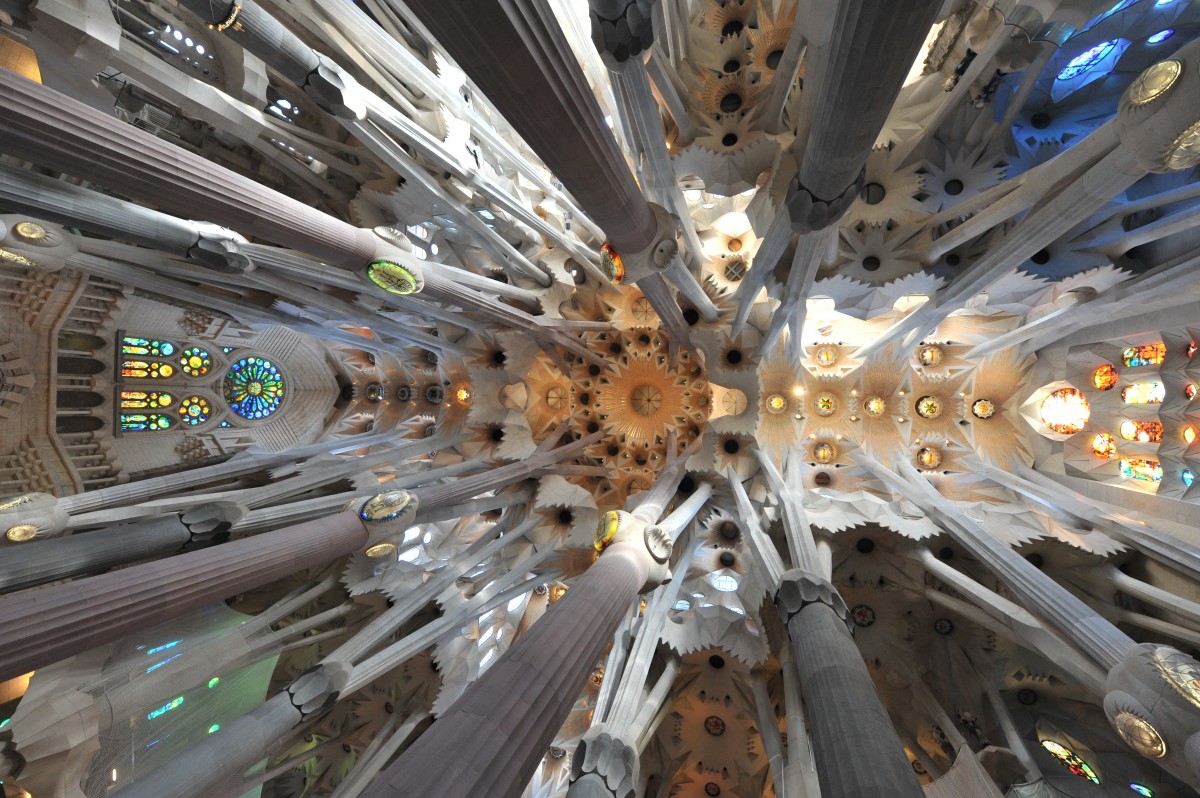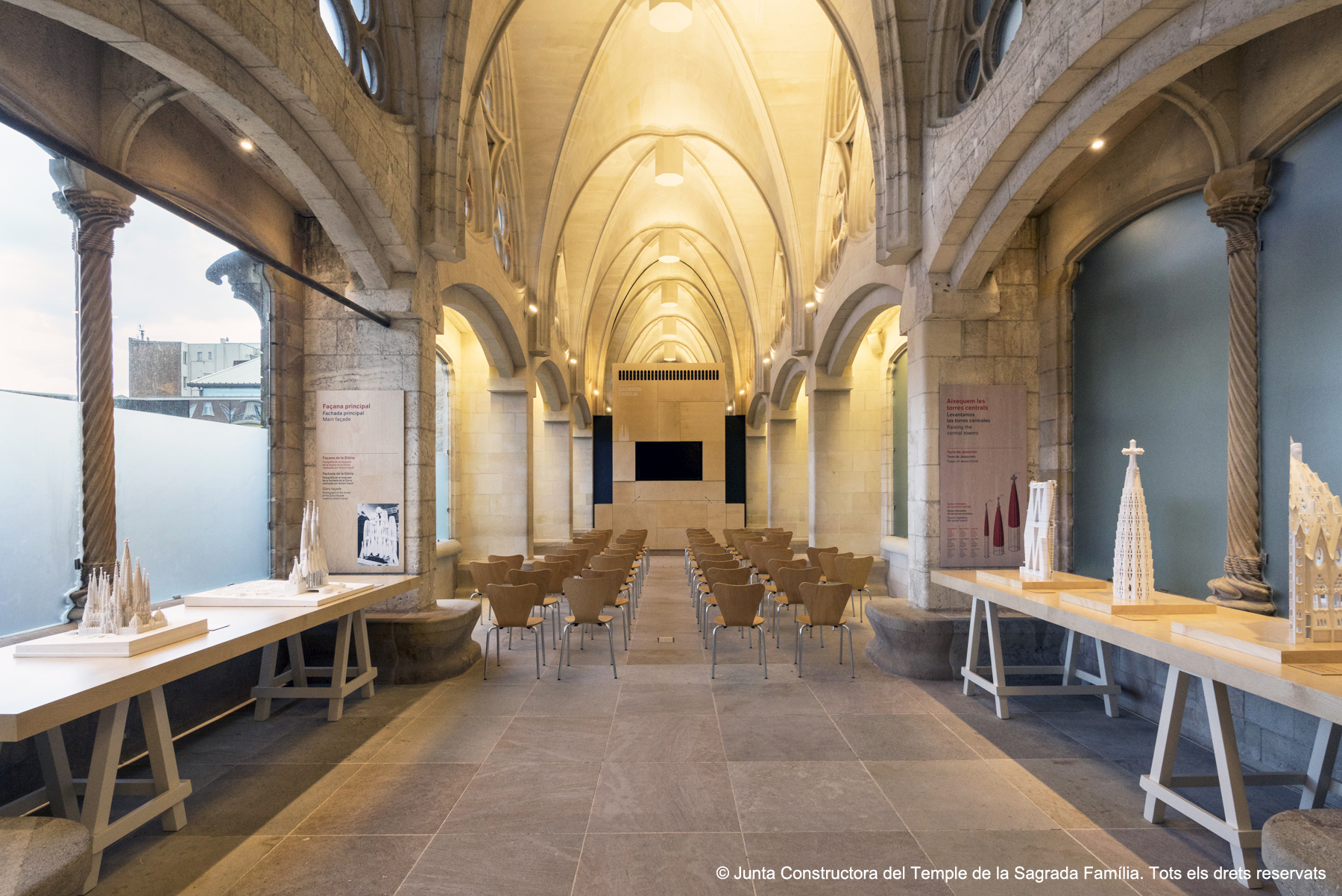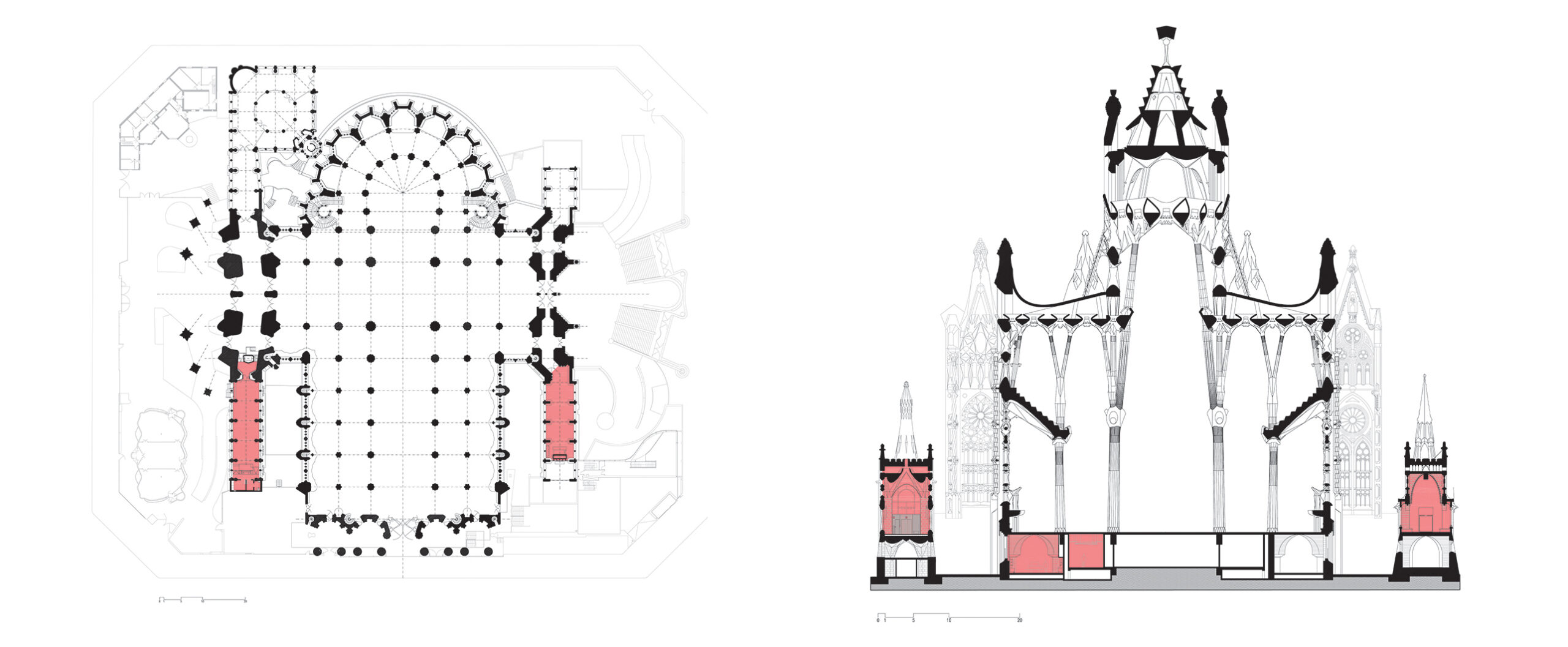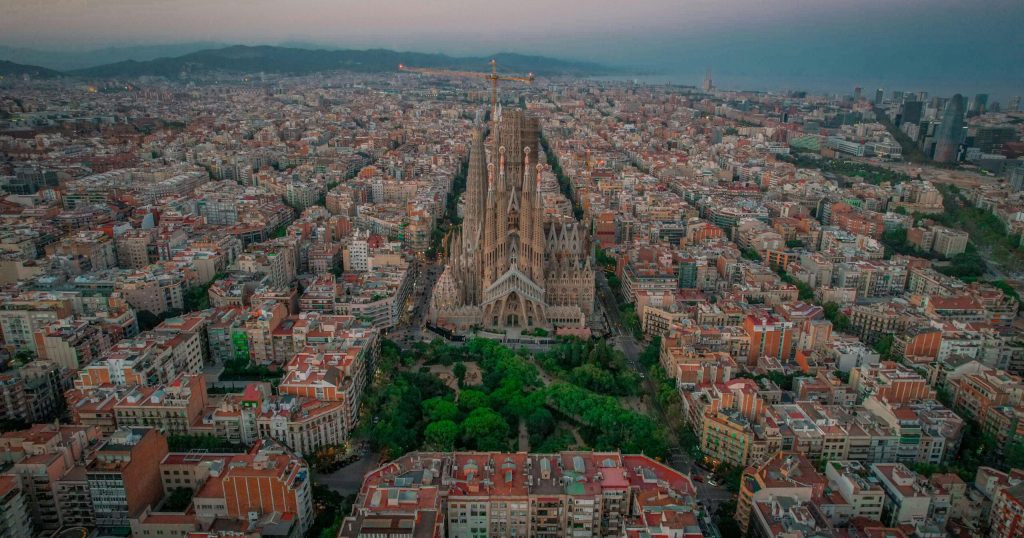Architects: Want to have your project featured? Showcase your work by uploading projects to Architizer and sign up for our inspirational newsletters.
The Sagrada Família remains a major tourist attraction even though it’s still under construction. Its “work in progress” nature is precisely one of its most distinctive and appealing aspects, drawing visitors worldwide who are eager to witness its ongoing evolution. In 2024, the Sagrada Família achieved a record 4,833,658 visitors, the highest number to date.
Although the basilica is unfinished, it has been recognized for its architectural and cultural significance. In 2005, UNESCO designated the Nativity façade and the Crypt, parts completed by Gaudí before he died in 1926, as World Heritage sites.
Over time, construction has faced numerous challenges, including the devastation of Gaudí’s workshop during the Spanish Civil War, political and economic instability, and, more recently, delays caused by the COVID-19 pandemic. Despite these challenges, advancements in modern technology have accelerated construction in recent decades, making the 2026 completion goal attainable.
Aerial view of the Sagrada Família. Barcelona, Spain. | Photo by Archie McNicol via Pexels.
1. After over 140 years of construction, the Sagrada Família remains unfinished. Its complex design and reliance on private donations contribute to the extended timeline. It is expected to be completed in 2026, marking 100 years since Gaudí’s death.
2. During the Spanish Civil War (1936–1939), anarchist militias set fire to Gaudí’s workshop, destroying original drawings, models and design plans, making it difficult for future architects to interpret and continue his vision. After the war, architects had to painstakingly reconstruct Gaudí’s designs using surviving photographs, sketches and model fragments, striving to remain faithful to Gaudí’s vision while interpreting missing details.
3. Antoni Gaudí initially used siliceous sandstone from Barcelona’s Montjuïc hill for the Sagrada Família. However, as the quarries quickly became depleted, alternative sources became necessary. Nowadays, stone is sourced from other Spanish regions, such as Galicia and Cantabria, and from other countries, including England, Scotland and France.
4. The Sagrada Família’s Nativity and Passion façades, depicting different aspects of Christ’s life, present a striking contrast in style.
- The Nativity Façade was designed mainly by Gaudí. It is heavily decorated and highly organic, celebrating Christ’s birth. Its elaborate carvings feature natural motifs, including plants, animals, and flowing forms, symbolizing life and creation.
- In contrast, the Passion Façade, designed by sculptor Josep Maria Subirachs, features a stark, skeletal design symbolizing Christ’s suffering and crucifixion.
5. Gaudí’s design for the Sagrada Família embodies his belief that nature is the ultimate inspiration, integrating organic structure and ornamentation. For instance, the basilica’s interior columns branch out like trees to support the vaulted ceiling, evoking a forest canopy. Also, visitors can discover intricately carved plants and animals, including turtles at the base of columns, eagles, lions and other natural motifs throughout the building.

Sagrada Família’s arboriform columns. Barcelona, Spain. | Photo via PxHere.
6. Gaudí engineered a self-supporting structure using hyperboloid and paraboloid columns. This technique eliminated the need for traditional buttresses. Today, the basilica’s construction continues to honor his vision by blending traditional craftsmanship with modern technologies like prefabrication, prestressed stone panels and parametric design tools.
7. Traditional techniques remain central to the Sagrada Família’s construction. Skilled stonemasons hand-carve sculptures, timbrel Catalan vaulting enhances structural integrity and trencadís mosaic decorates surfaces. These techniques complement modern technologies (beginning with aeronautic softwares in the early 1990s and later embracing parametric design) balancing tradition with innovation to preserve authenticity while accelerating construction.
8. When completed, the basilica will have 18 towers, representing the 12 apostles, 4 evangelists, the Virgin Mary and Jesus Christ.
- Twelve Apostles towers: These towers range from 98.5 to 120 meters (approximately 323.16 to 393.70 feet) in height. They are positioned in groups of four on each of the three façades: Nativity, Passion, and Glory (main façade).
- Four Evangelist Towers: They stand at 135 meters (approximately 443 feet) tall, making them the third tallest structures within the basilica. These towers encircle the central Jesus Christ tower. Dedicated to Matthew, Mark, Luke, and John, each tower is crowned with a tetramorph: a man (Matthew), a lion (Mark), an ox (Luke), and an eagle (John).
- Virgin Mary Tower: This tower, standing at 138 meters (approximately 452.76 feet), is topped with a twelve-pointed star, symbolizing the morning star.
- Jesus Christ Central Tower: Upon completion, this will be the tallest of all, reaching 172.5 meters ( approximately 565.94 feet), surpassing the current tallest church, Ulm Minster in Germany, which stands at 161.5 meters (530 feet). It will be surmounted by a four-armed cross, designed to serve as a viewing platform, offering panoramic views of Barcelona.


Renovation of two cloisters in the Sagrada Família Basilica by COMA Arquitectura. Barcelona, Spain. Interior view (top); floor plan and section (bottom) | Photo by Fundació Junta Constructora del Temple Expiatori de la Sagrada Familia.
9. Some temporary spaces have been designed to accommodate the large influx of tourists, even though they were not part of the original plans. Once the construction is completed, these areas will revert to their original uses. For instance, Gaudí originally designed two cloisters as ambulatory spaces connecting the Nativity Façade and the Passion Façade to the sacristies at the corners of the basilica. These cloisters were intended to serve as meditative pathways, providing circulation and acoustic separation from the city. However, they have been repurposed as multi-purpose spaces for visitor services and other temporary functions during construction.
10. A controversial aspect of the Sagrada Família’s original design is its grand plaza, intended to provide a monumental approach to the basilica. However, when Gaudí developed this scheme in the late 19th and early 20th centuries, Barcelona was not as densely built as it is today.
Numerous residential and commercial buildings occupy the site originally intended for the grand plaza leading to the Sagrada Família’s main entrance. Implementing Gaudí’s vision would require demolishing several properties, which has sparked significant opposition from residents. Moreover, the plaza would need to be constructed above Mallorca Street, a major traffic thoroughfare, further complicating the project.
Architects: Want to have your project featured? Showcase your work by uploading projects to Architizer and sign up for our inspirational newsletters.

