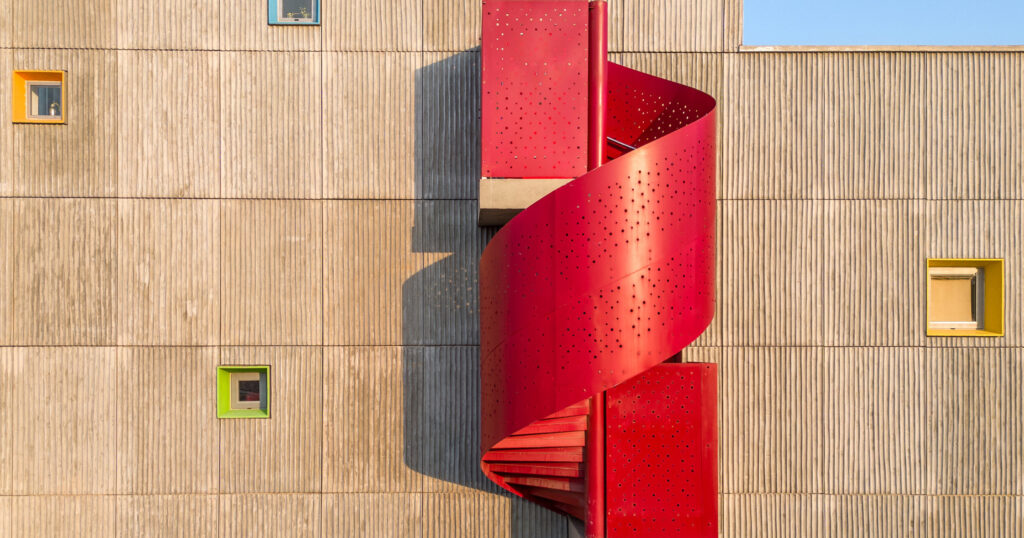Got a project that’s too contemporary for your client? Submit your conceptual works, images and ideas for global recognition and print publication in the 2025 Vision Awards! The clock is ticking — submit your work ahead of the Main Entry deadline on June 6th.
Spiral staircases are famously beautiful but notoriously tricky to design, particularly in section. (Ask any architect who’s ever tried!) Still, the payoff is worth it. Beyond their visual appeal, spiral stairs can save space, guide circulation, and even become striking centerpieces within a building.
The projects below prove there’s more than one way to embrace the twist, using unexpected materials and creative details to shape spaces in offices, schools, restaurants and parks. Even when things get complicated, these nine stairs make a strong case for taking the spiral route.
OFFICE @ 63
By Sanjay Puri Architects, Navi Mumbai, India
Popular Choice Winner, 12th Annual A+Awards, Commercial Interiors (<25,000 sq ft.)
A curved steel staircase rises through the center of this workplace, connecting three levels in one continuous movement. Perforated and matte-finished, it feels both solid and light. Its underside, lined with warm tones, softens the otherwise industrial palette.
Set within a tall, multipurpose space used for exhibitions and gatherings, the stair becomes a quiet focal point. Surrounded by concrete, cork, glass and exposed metal, it stands out not just as a route between floors, but as an element that gives the entire space rhythm and focus.
La Maison de Beauté Carita, L’Oréal-Luxe
By Le studio REV, Paris, France
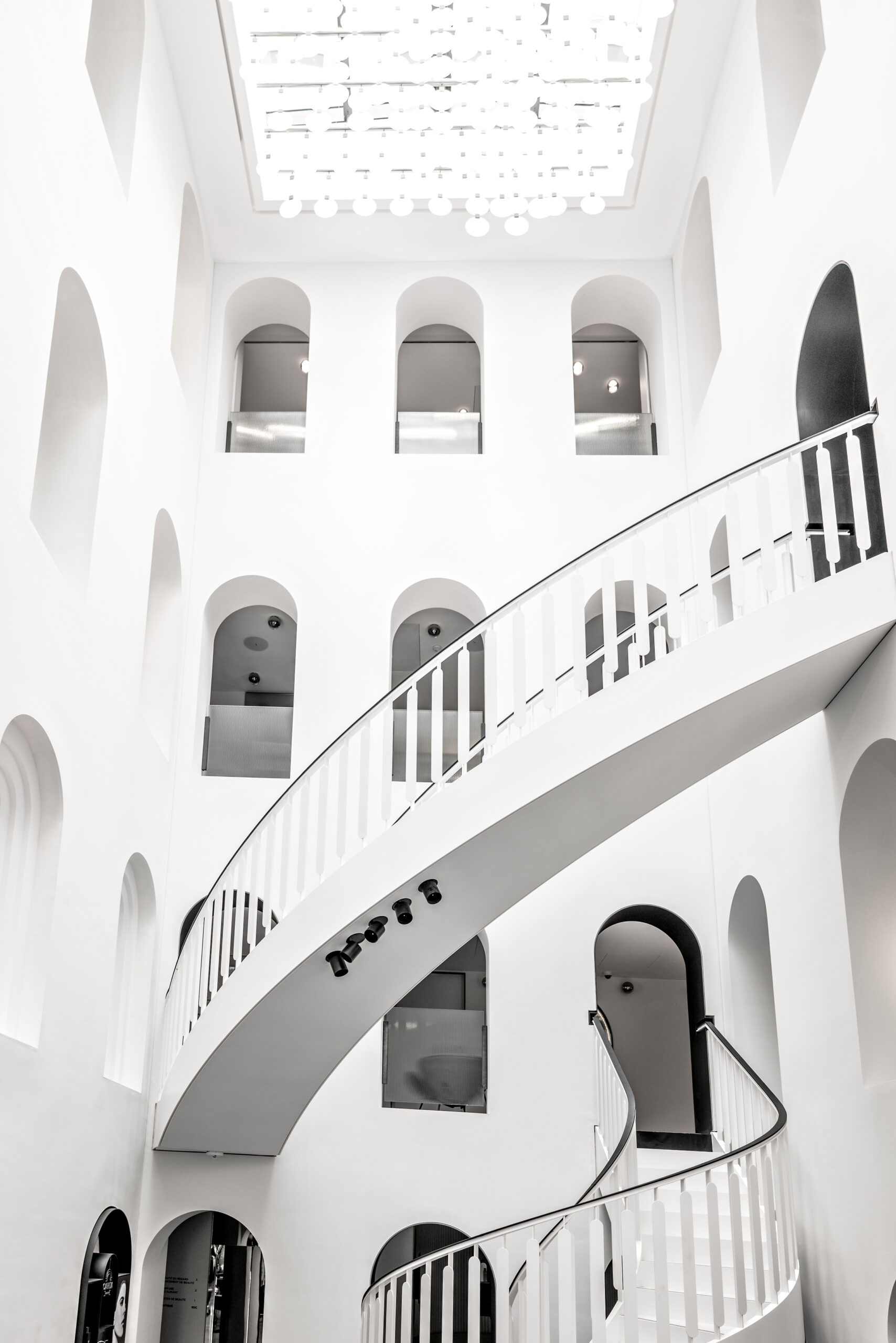
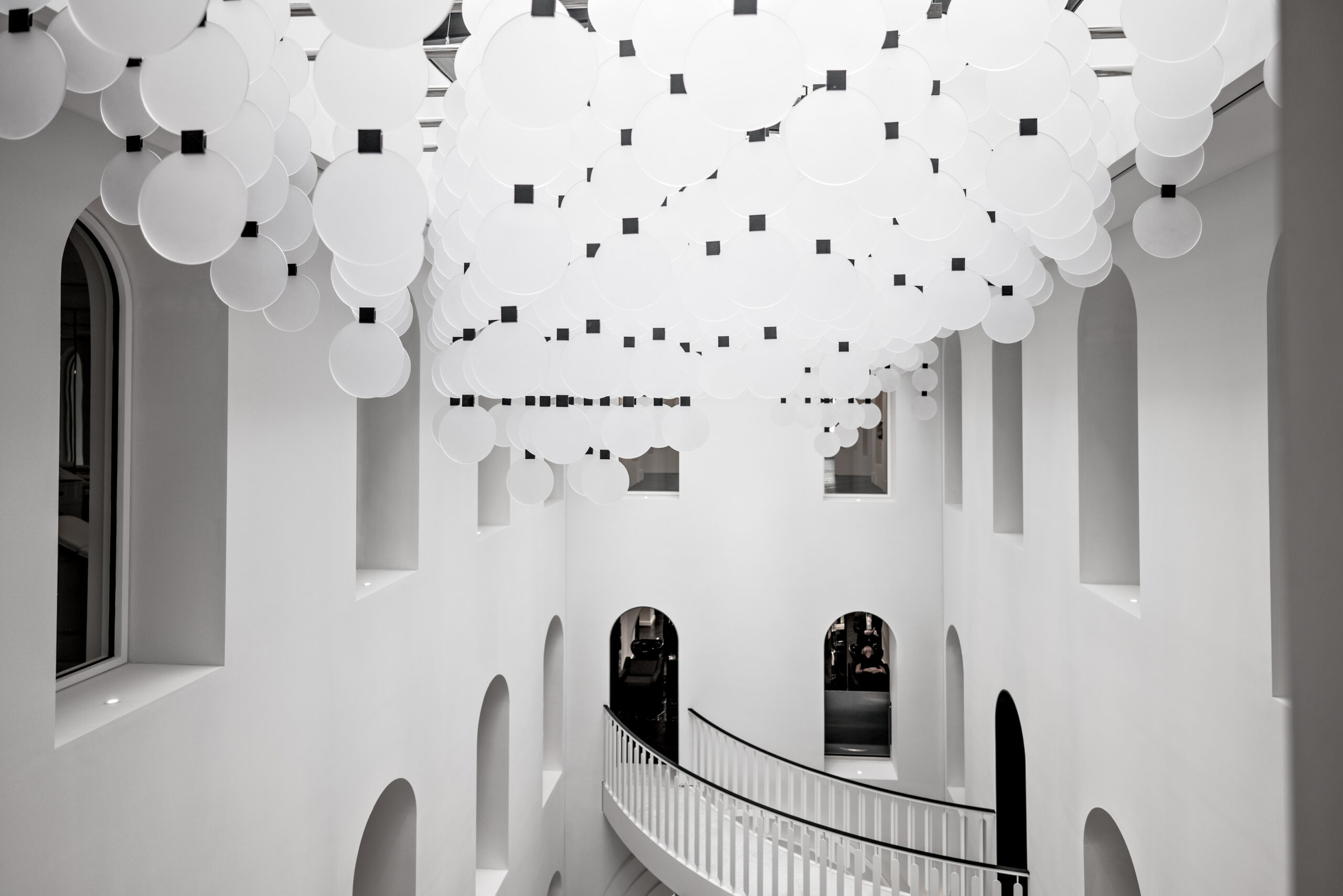 At the center of Carita’s Paris beauty house, part of the L’Oréal portfolio, a curved staircase rises through what was once a closed courtyard. The space is now topped with a tall glass roof that brings in soft, natural light. Pale marble, pink onyx and brushed metal set a quiet, polished tone. The staircase is kept light with floating steps and slim supports. It connects the levels clearly and efficiently, without blocking views through arched openings. In a building designed around care and detail, the stair adds just the right touch of structure and calm movement.
At the center of Carita’s Paris beauty house, part of the L’Oréal portfolio, a curved staircase rises through what was once a closed courtyard. The space is now topped with a tall glass roof that brings in soft, natural light. Pale marble, pink onyx and brushed metal set a quiet, polished tone. The staircase is kept light with floating steps and slim supports. It connects the levels clearly and efficiently, without blocking views through arched openings. In a building designed around care and detail, the stair adds just the right touch of structure and calm movement.
Sjustjärnan, New Nordic Headquarters for E.On
By Kanozi Arkitekter, Malmö, Sweden
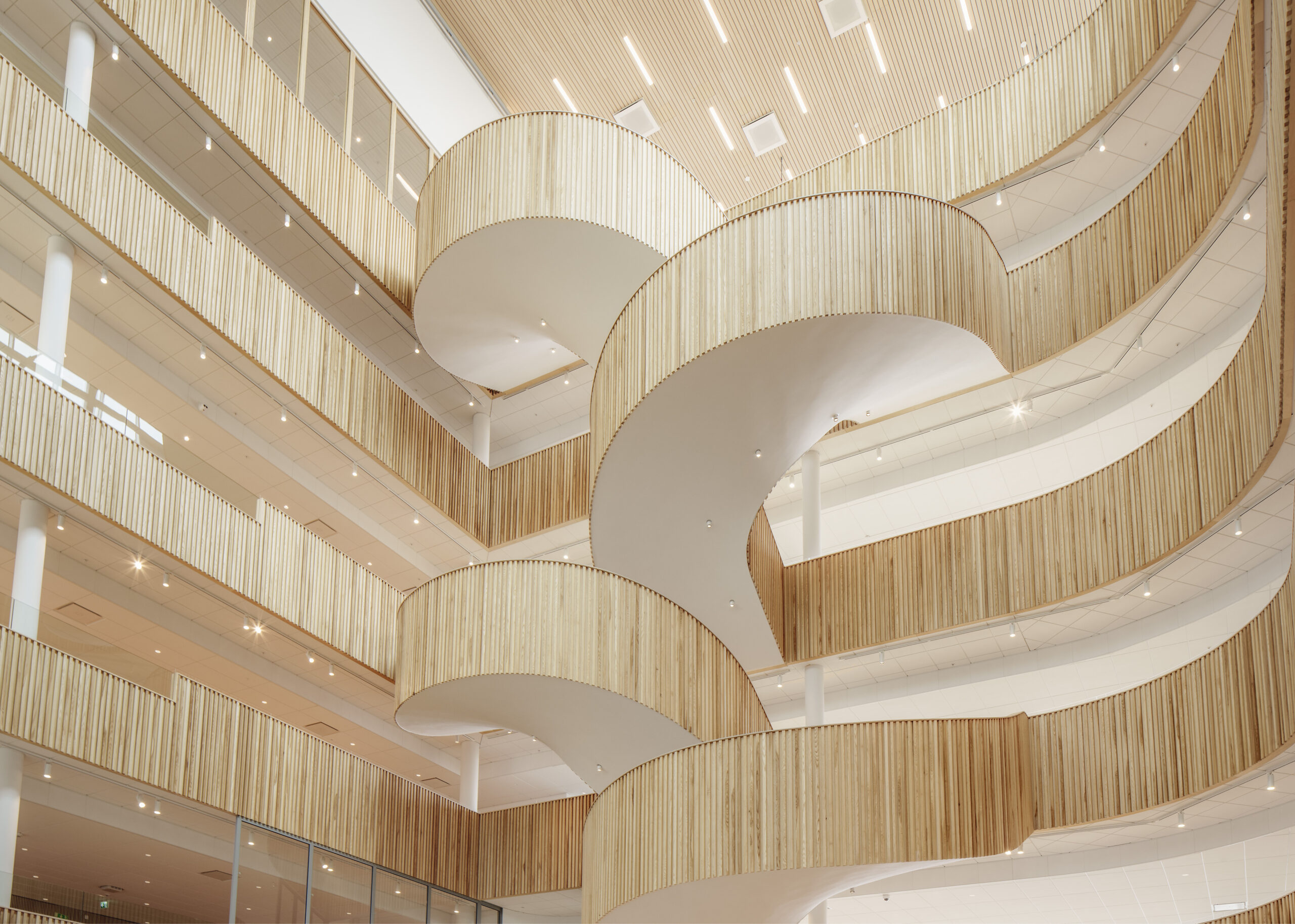
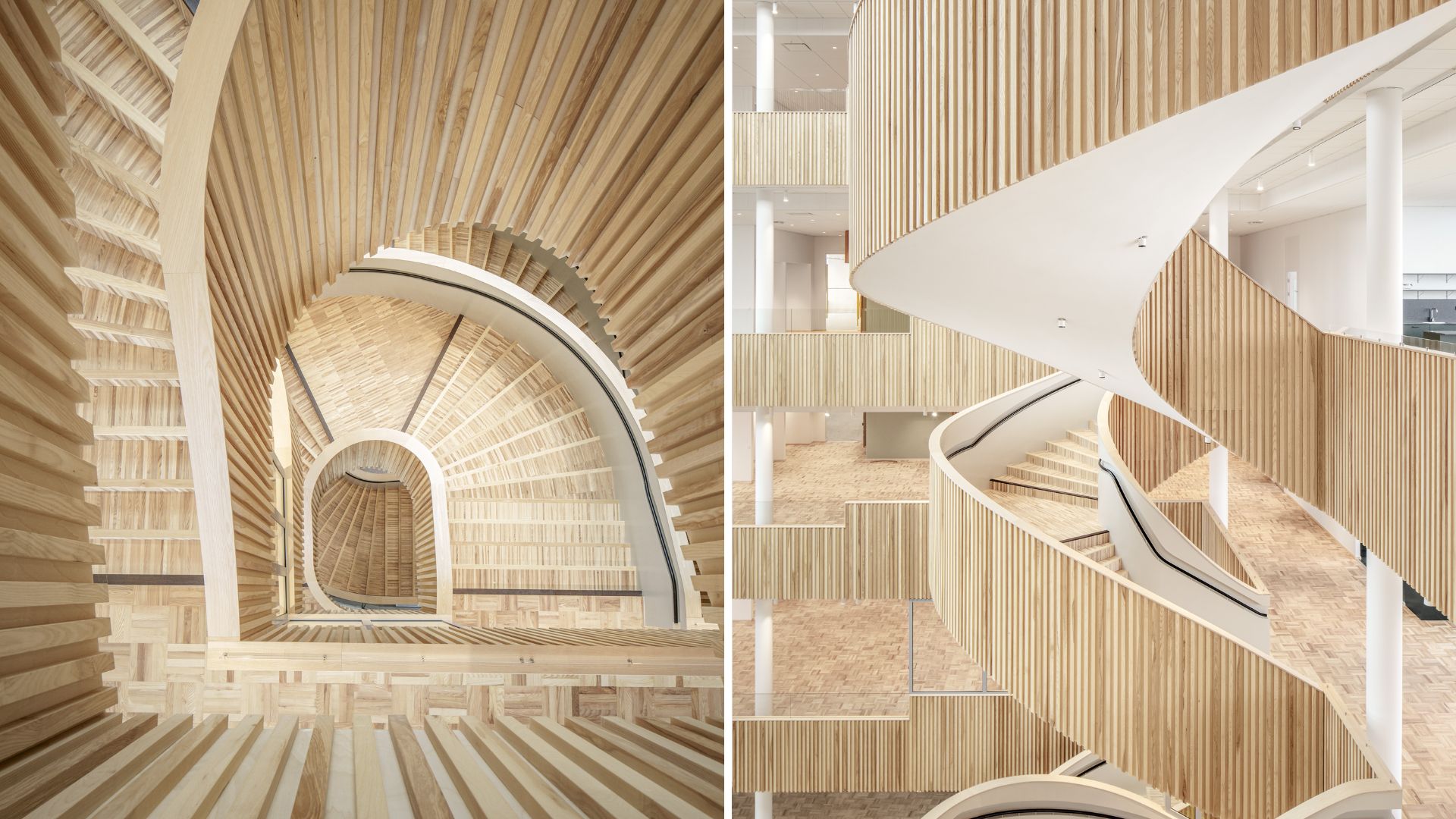 A wide, open staircase connects the floors of E.ON’s Malmö headquarters, rising through a central glass atrium that joins the two curved volumes of the building. Designed to encourage movement and connection between departments, the stair is placed at the heart of shared circulation. Materials are simple and natural: light wood treads, glass balustrades and metal accents, chosen to support the building’s focus on well-being and daylight. Generous landings allow for pauses and casual interaction, reinforcing the workplace’s flexible layout. With no assigned desks and no divided entrances, the building encourages a sense of togetherness and the staircase plays a clear role in making that daily flow visible and accessible.
A wide, open staircase connects the floors of E.ON’s Malmö headquarters, rising through a central glass atrium that joins the two curved volumes of the building. Designed to encourage movement and connection between departments, the stair is placed at the heart of shared circulation. Materials are simple and natural: light wood treads, glass balustrades and metal accents, chosen to support the building’s focus on well-being and daylight. Generous landings allow for pauses and casual interaction, reinforcing the workplace’s flexible layout. With no assigned desks and no divided entrances, the building encourages a sense of togetherness and the staircase plays a clear role in making that daily flow visible and accessible.
The Learning Center at Quest
By KSM Architecture, Chennai, India
Jury Winner, 12th Annual A+Awards, Architecture +Learning
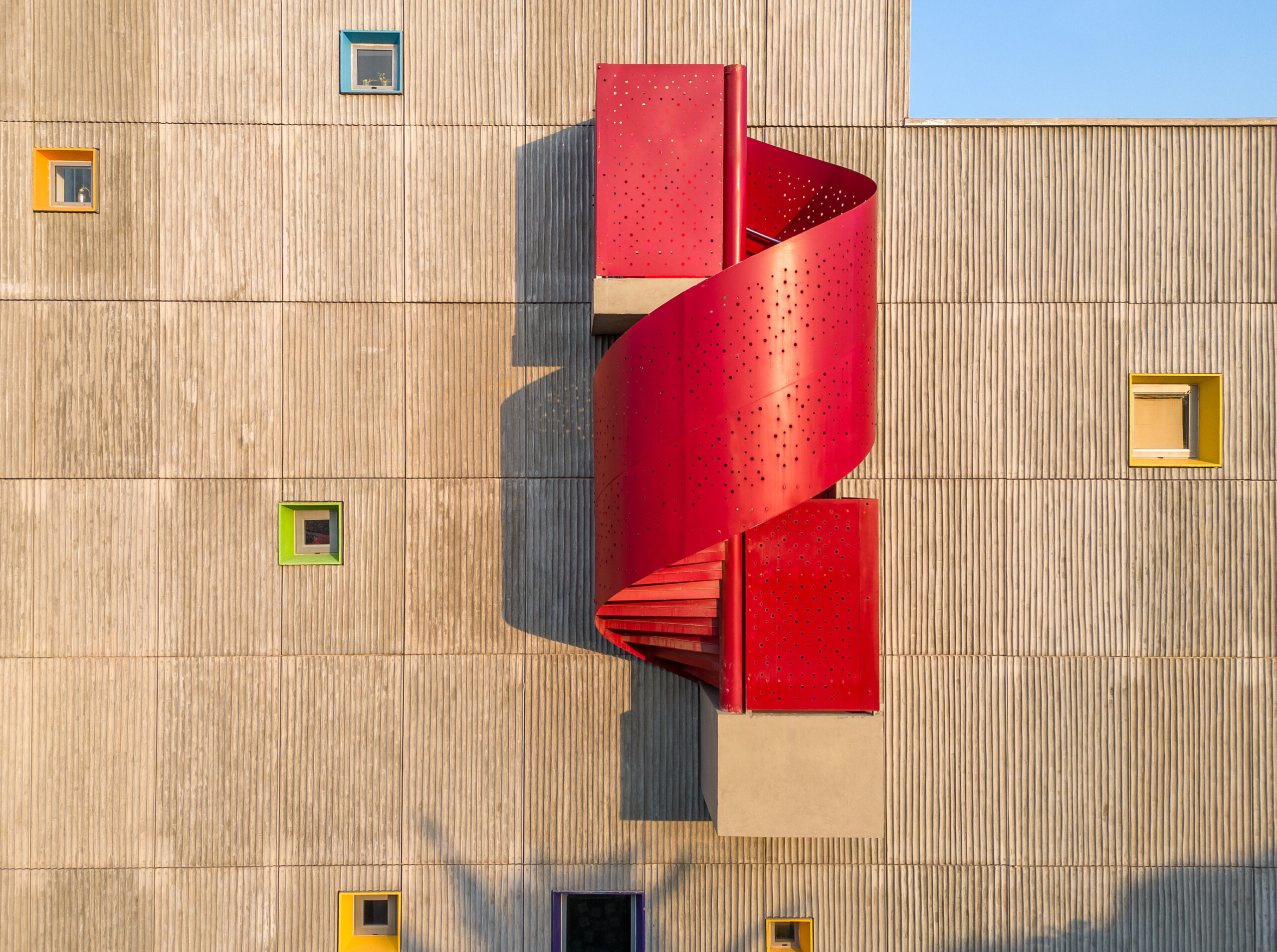
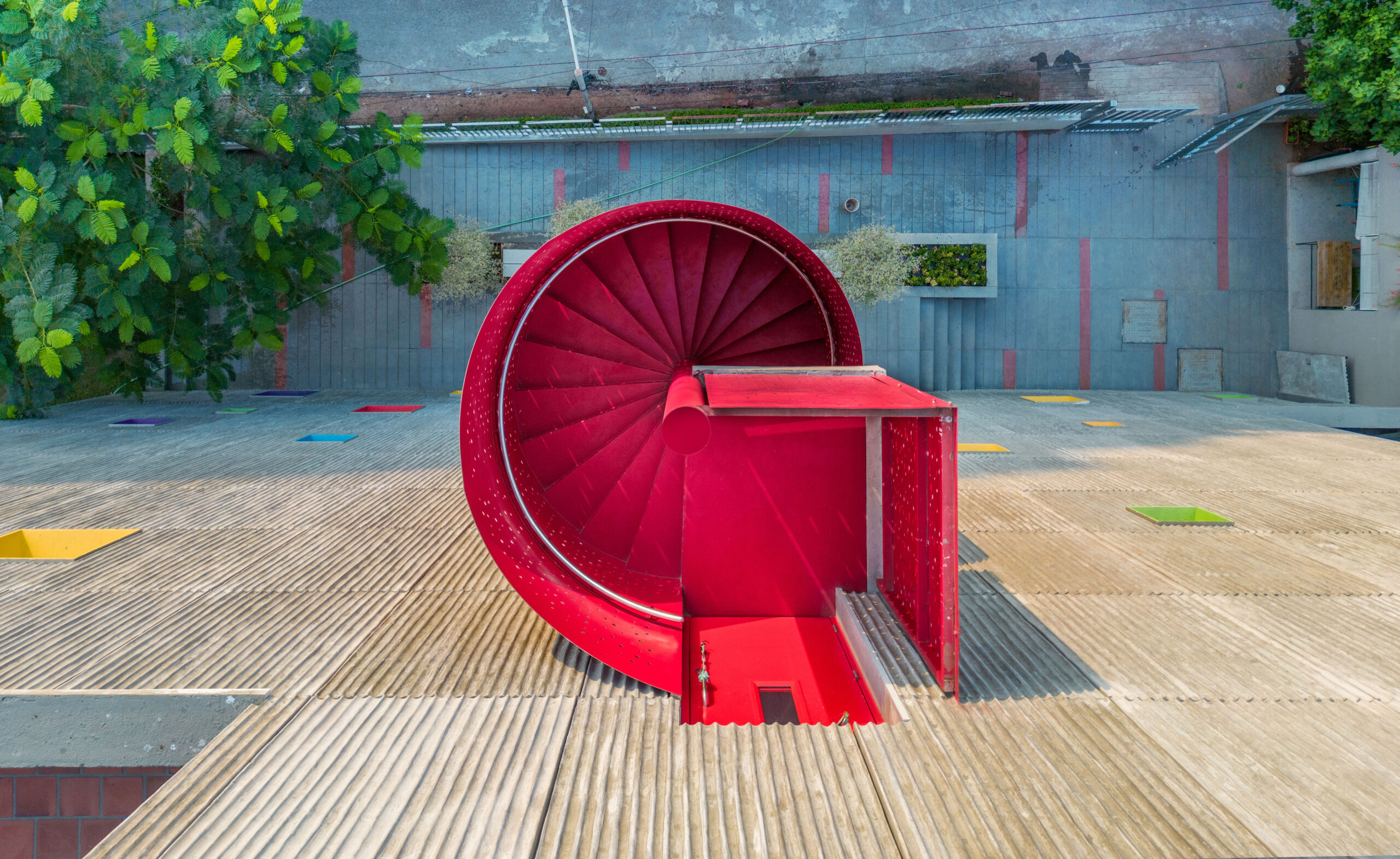 A vivid red spiral staircase rises along the facade of this learning center in Chennai, connecting the top floor library to a rooftop cafeteria and terrace. Attached to the exterior, the stair adds a moment of surprise to the otherwise calm, ribbed concrete surface. Made from perforated metal, its bright finish contrasts with the muted palette of the building while echoing the colorful window frames scattered across the elevation.
A vivid red spiral staircase rises along the facade of this learning center in Chennai, connecting the top floor library to a rooftop cafeteria and terrace. Attached to the exterior, the stair adds a moment of surprise to the otherwise calm, ribbed concrete surface. Made from perforated metal, its bright finish contrasts with the muted palette of the building while echoing the colorful window frames scattered across the elevation.
Inside, a separate metal stair winds through a central atrium, linking five stacked classrooms and open learning spaces. Together, the staircases reflect the school’s focus on movement, openness and curiosity — key principles in its interest-based approach to education.
Varee Valley Restaurant : Jungle Junction
By NPDA studio, Thailand
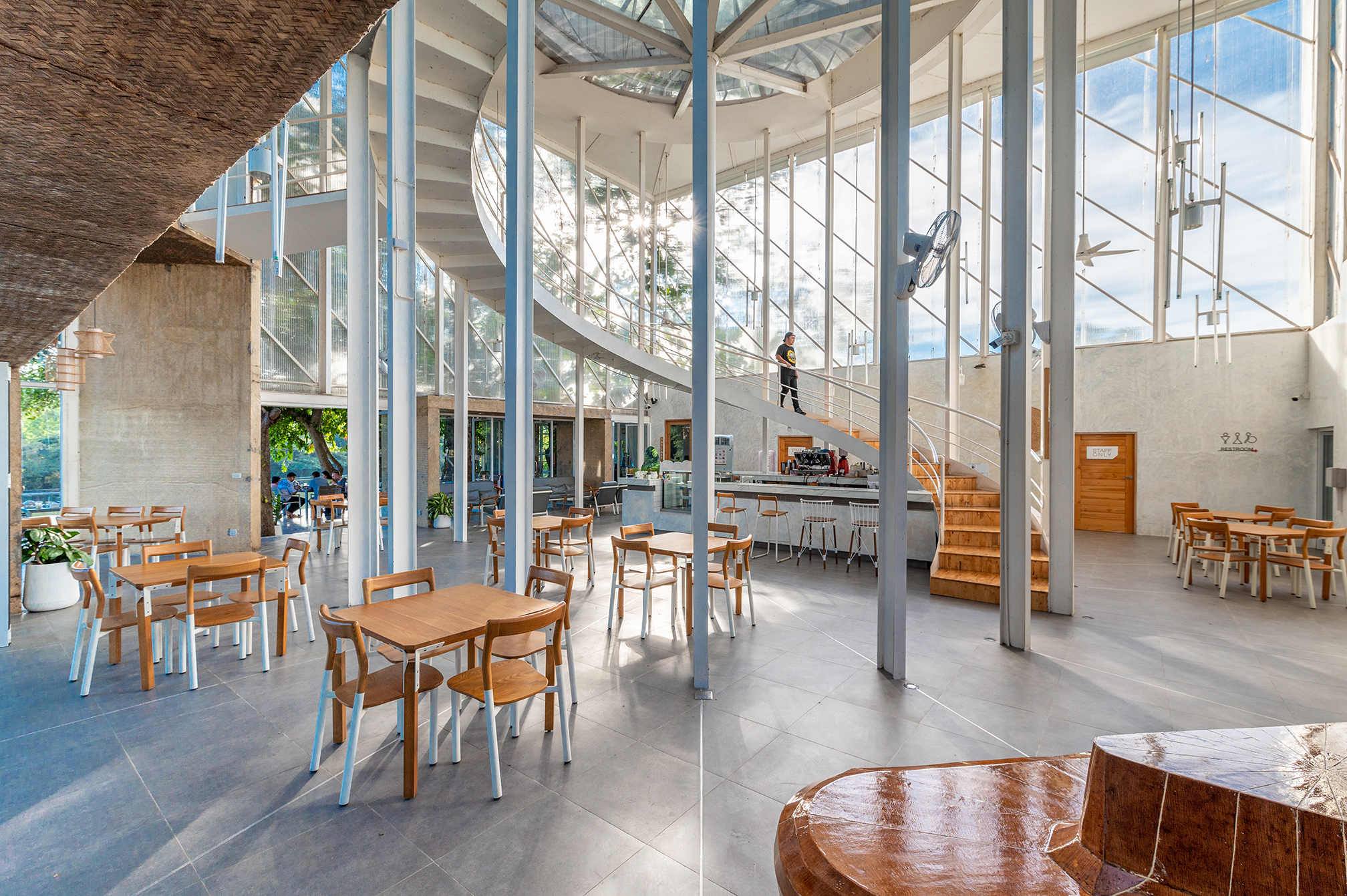
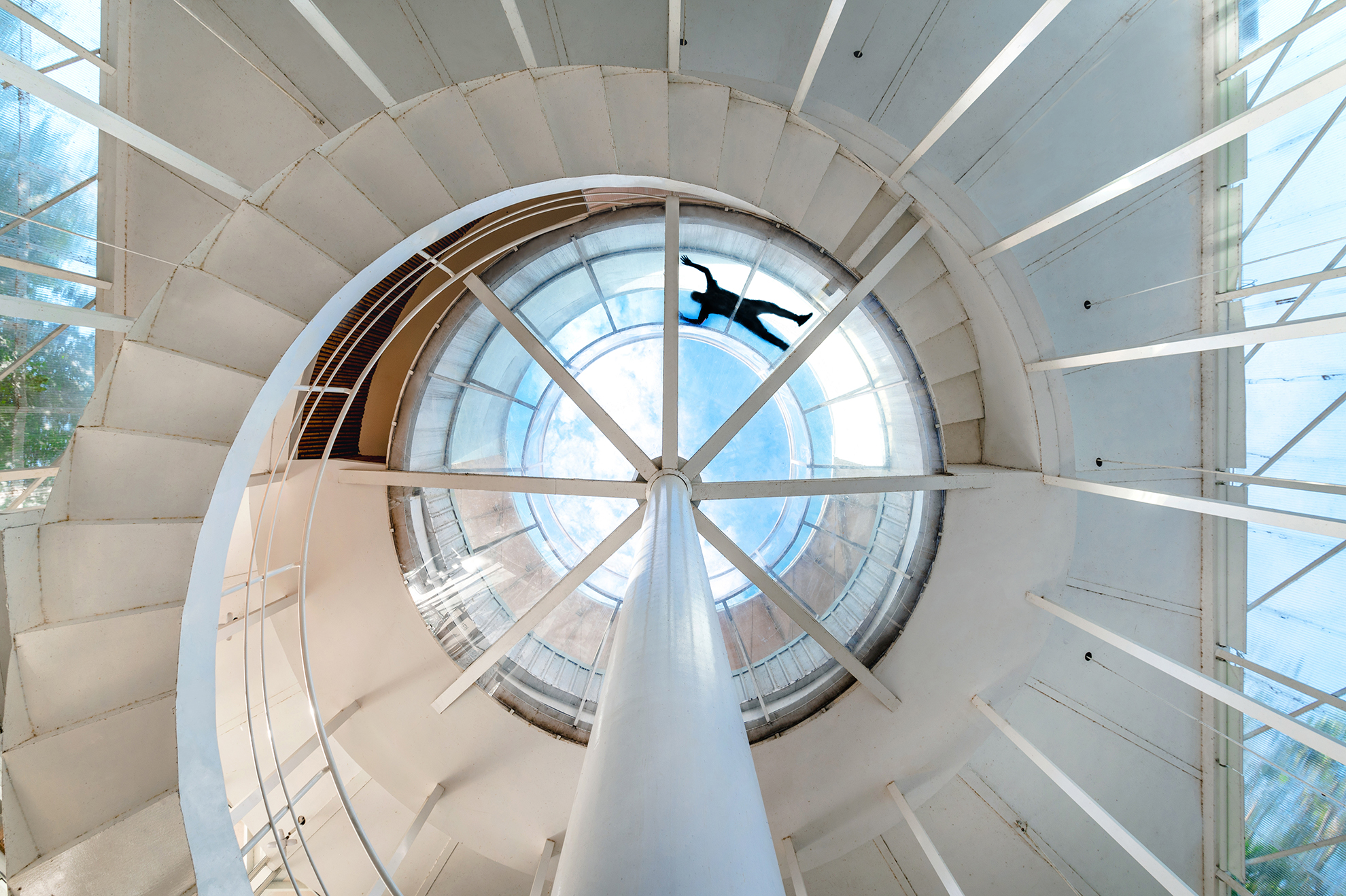 Inside this forest-side restaurant in Northeast Thailand, a white spiral staircase rises slowly through the center of a light-filled dining area. Designed for pause and perspective, the stair leads visitors to a rooftop platform that opens up to the surrounding trees. Built with slender steel members and a delicate footprint, it reflects the lightness of the overall structure and mirrors the verticality of nearby tree trunks. The stair wraps around a central cylindrical column that also serves as a rainwater drain and light shaft, drawing daylight into the heart of the space.
Inside this forest-side restaurant in Northeast Thailand, a white spiral staircase rises slowly through the center of a light-filled dining area. Designed for pause and perspective, the stair leads visitors to a rooftop platform that opens up to the surrounding trees. Built with slender steel members and a delicate footprint, it reflects the lightness of the overall structure and mirrors the verticality of nearby tree trunks. The stair wraps around a central cylindrical column that also serves as a rainwater drain and light shaft, drawing daylight into the heart of the space.
The Opera Park
By Cobe, Copenhagen, Denmark
Jury Winner, Public Parks & Green Spaces, 12th Annual A+Awards
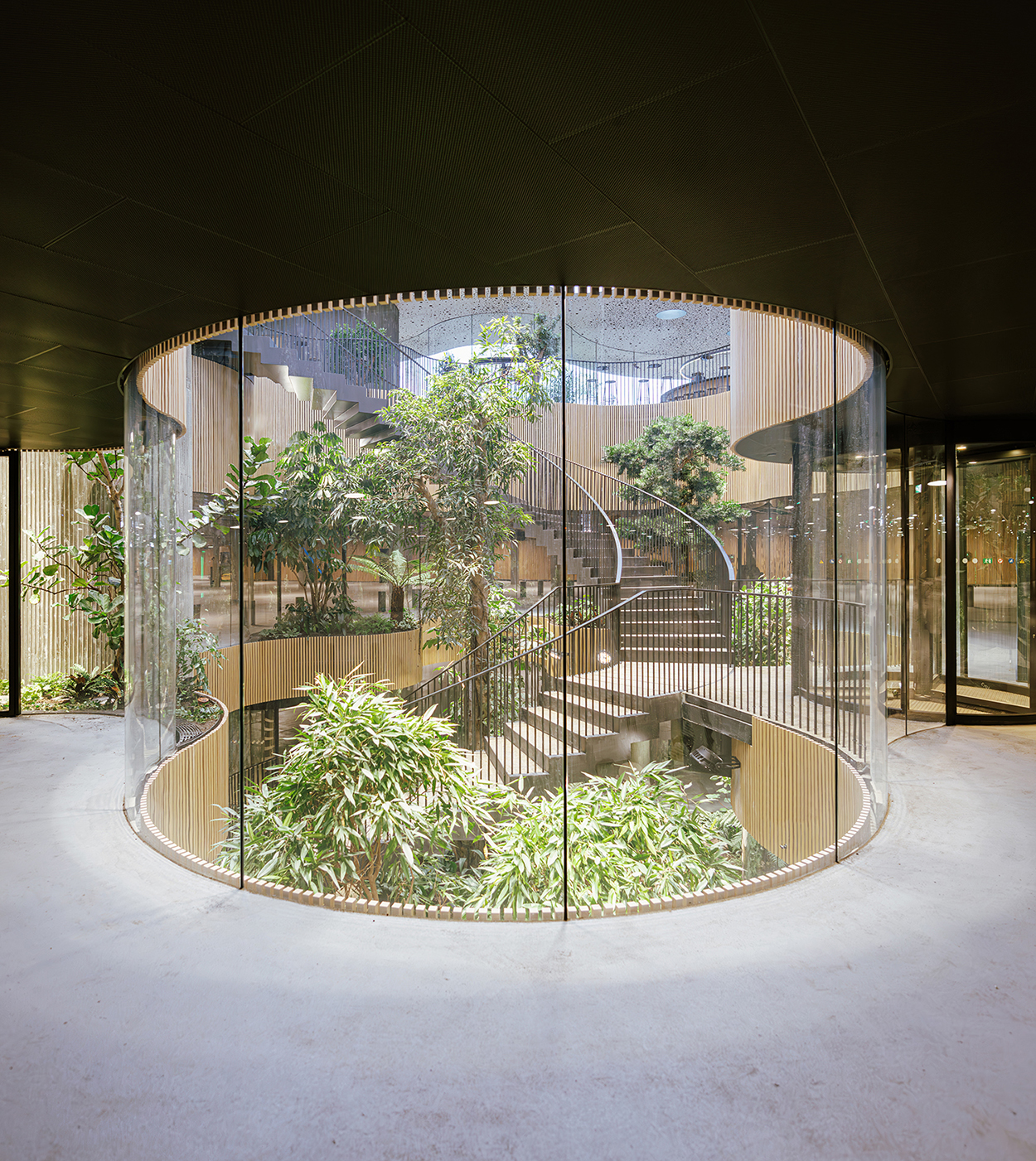
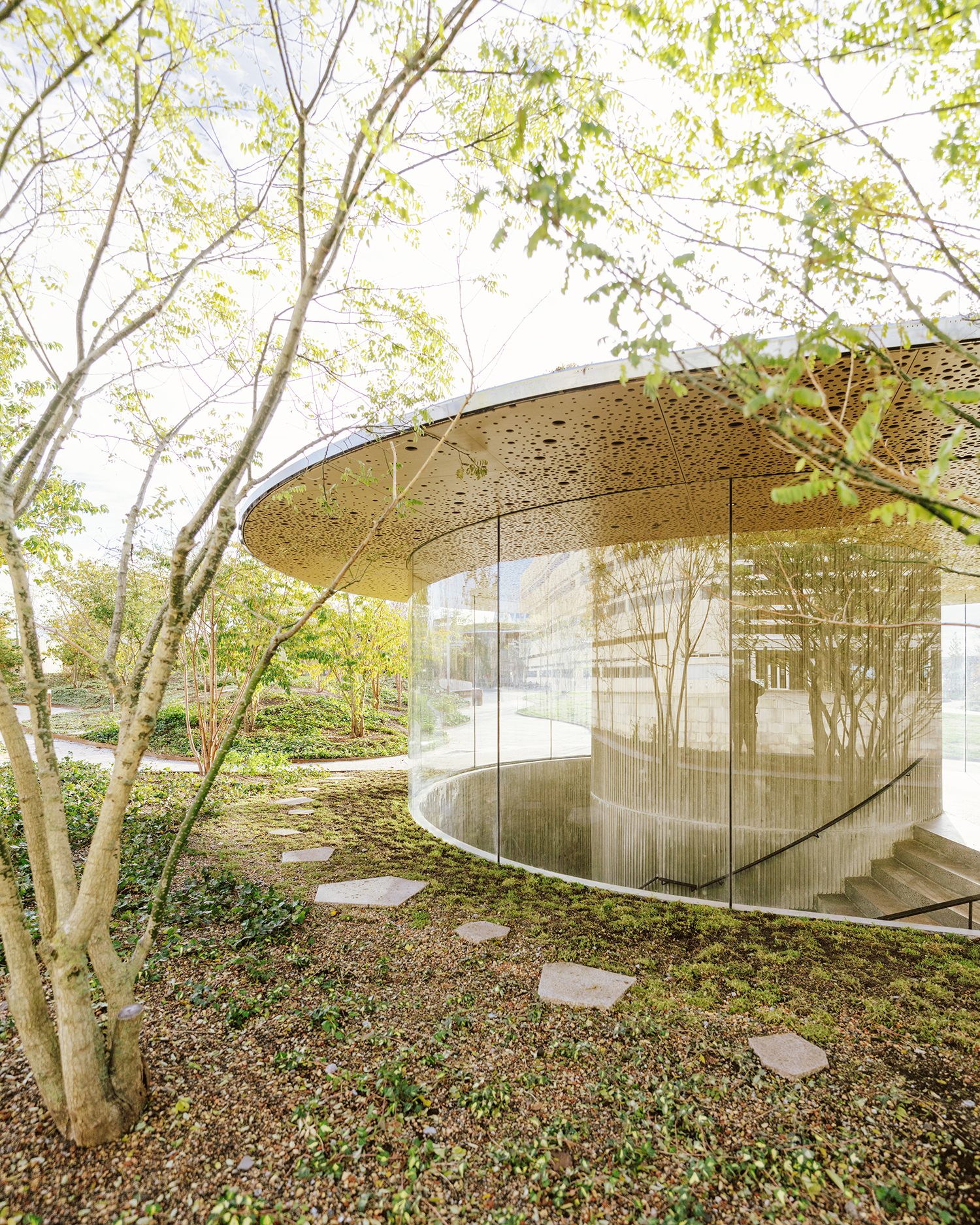 At the heart of this new harbor front park in Copenhagen, a spiral staircase descends through the center of a circular greenhouse, wrapping gently around a subtropical garden. The stair connects the café at park level with an underground parking facility, guiding visitors down through layers of greenery.
At the heart of this new harbor front park in Copenhagen, a spiral staircase descends through the center of a circular greenhouse, wrapping gently around a subtropical garden. The stair connects the café at park level with an underground parking facility, guiding visitors down through layers of greenery.
Slim metal railings trace its curve, while the surrounding glass enclosure creates the feeling of walking through an open-air terrarium. The park itself spans six themed gardens across a former industrial island, offering paths, ponds and planting from around the world. In this setting, the staircase becomes part of a wider idea: architecture that supports slow movement, seasonal change and a close connection to nature.
Balmy Palmy
By CplusC Architects + Builders, Sydney, Australia
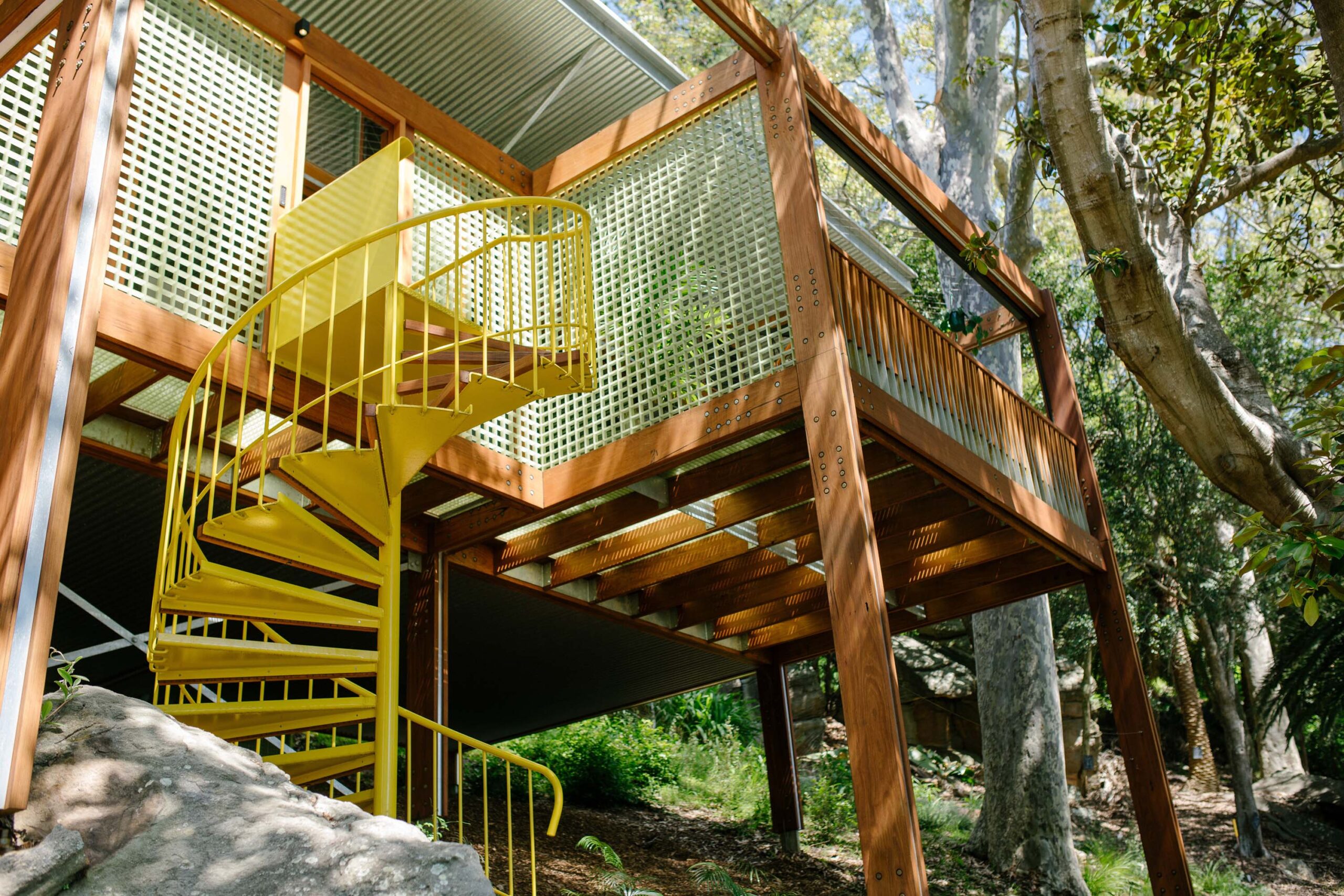
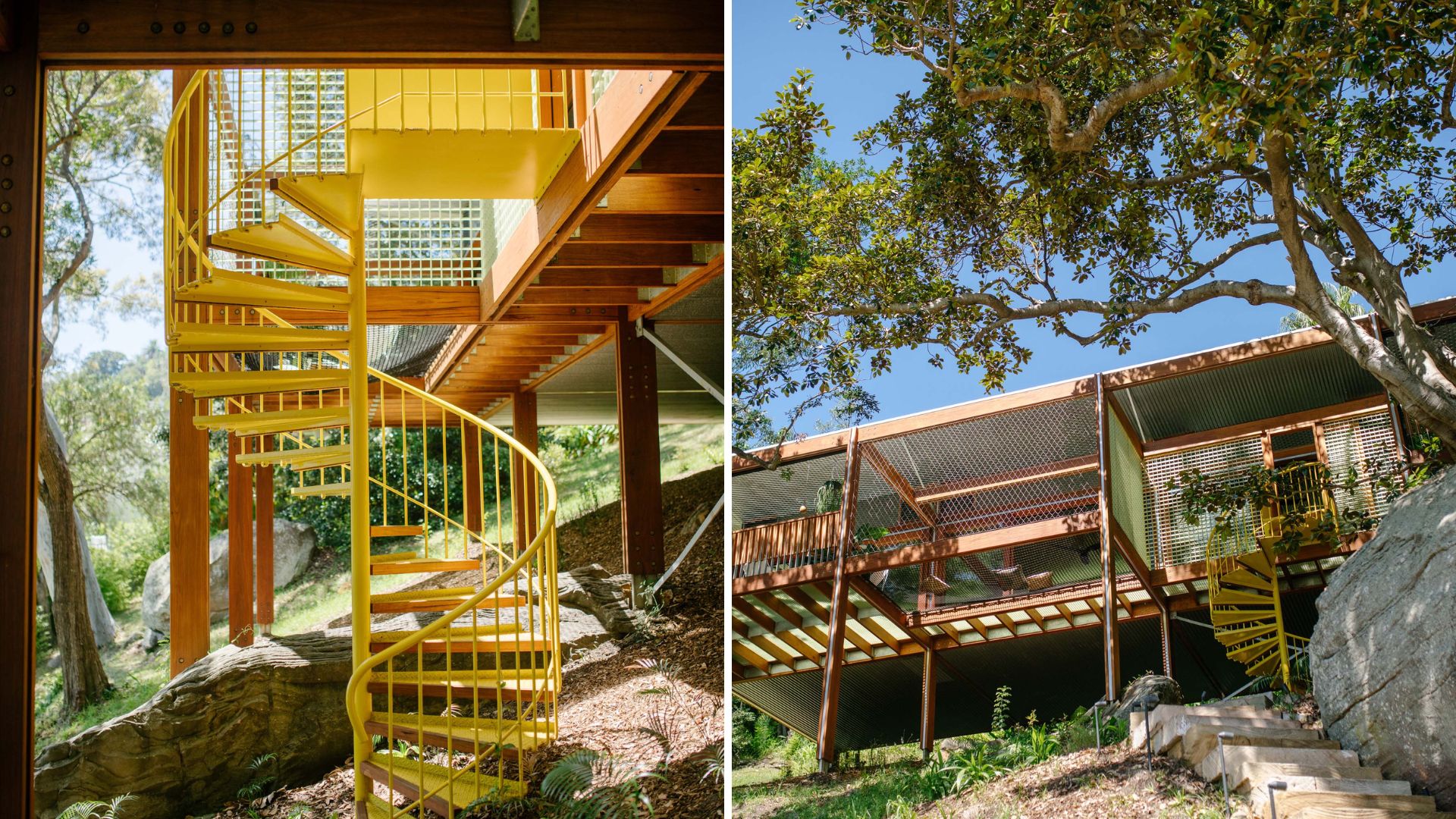 In this compact holiday home raised above a rocky slope, a yellow spiral staircase links the natural ground to the open-air platform above. Built from powder-coated steel, it curves tightly between tree trunks and timber posts, bringing a sharp contrast to the greens and browns of the site.
In this compact holiday home raised above a rocky slope, a yellow spiral staircase links the natural ground to the open-air platform above. Built from powder-coated steel, it curves tightly between tree trunks and timber posts, bringing a sharp contrast to the greens and browns of the site.
The stair leads into an outdoor area that connects the home’s simple rooms, with views of the treetops, the bay and the sky shifting between the leaves. Designed to limit excavation and preserve the forest setting, the staircase plays a clear role in the project’s minimal footprint — serving as a key access point and everyday reminder of the landscape it rises from.
Dental Clinic
By IFAgroup, Gdańsk, Poland
Jury Winner, Hospitals and Healthcare Centers, 12th Annual A+Awards
Jury Winner, Architecture +Health, 12th Annual A+Awards
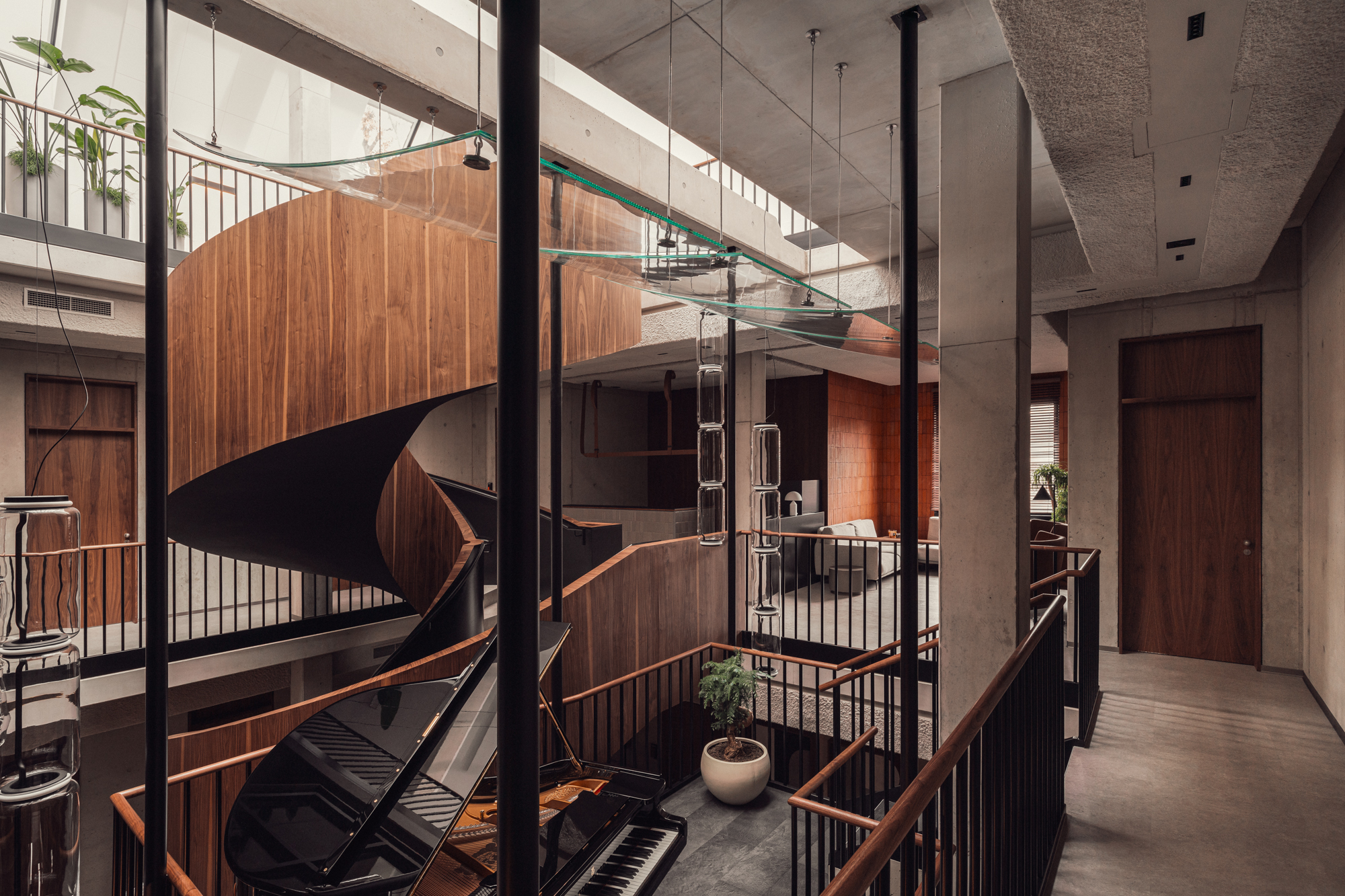
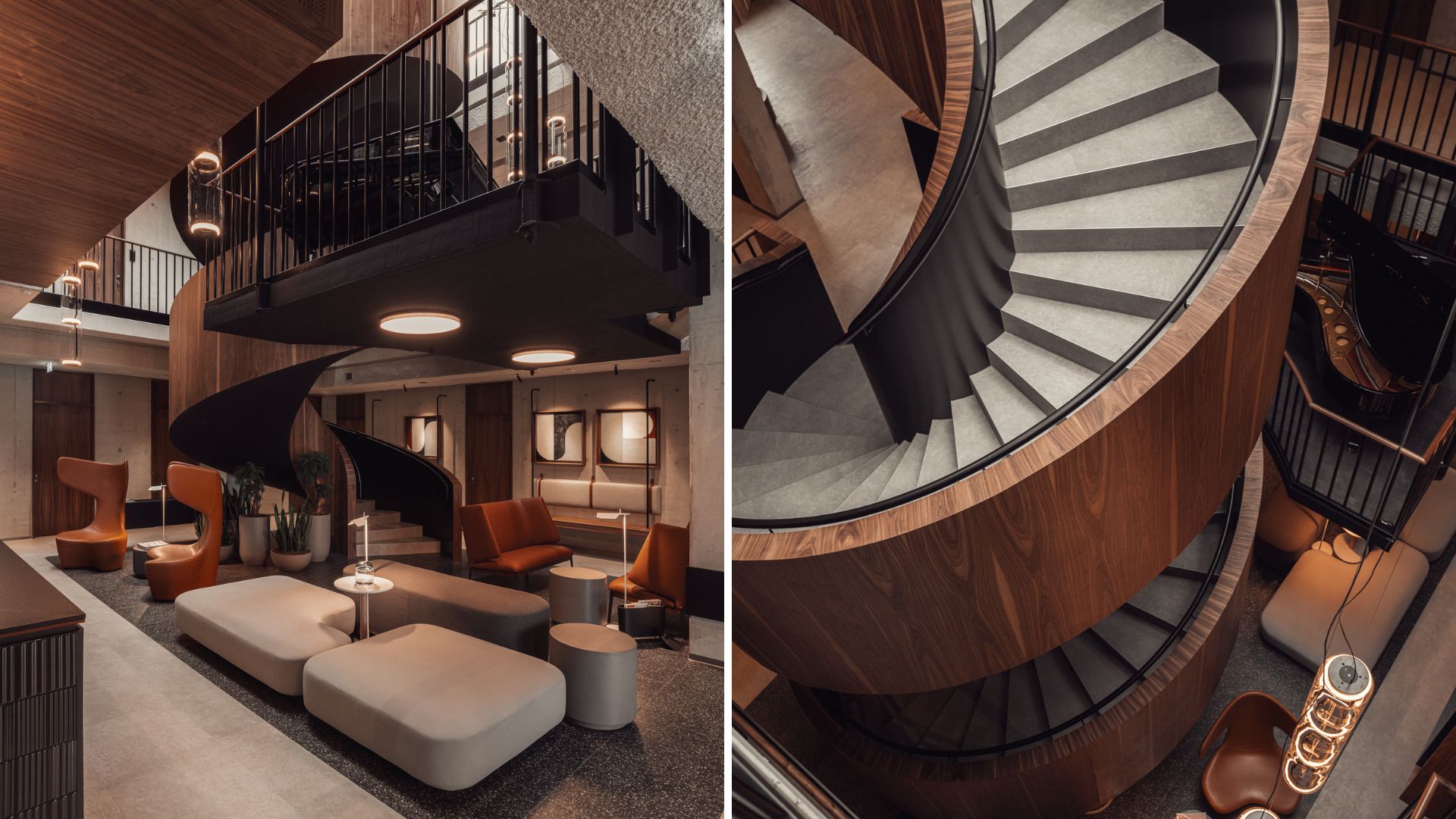
Photos by Hanna Połczyńska
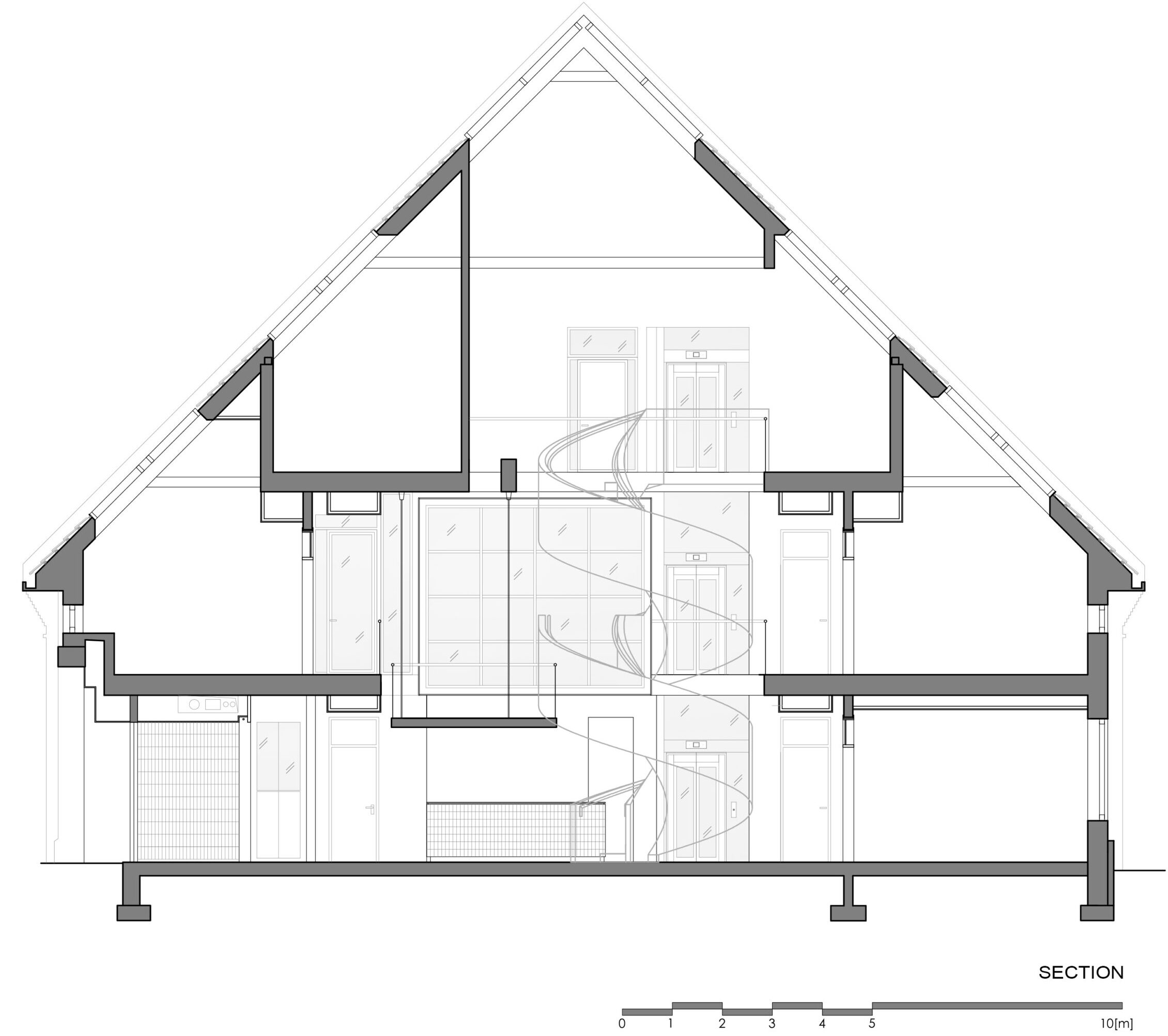
This dental clinic, once a granary, is organized around a wide spiral staircase that rises through its three-story foyer. Clad in warm wood, the stair connects waiting areas, dental offices and training spaces while giving the interior a clear center. It’s surrounded by concrete, brick and steel surfaces that reflect the building’s industrial past. Live piano music and soft lighting help create a calm atmosphere, while sound-absorbing materials keep the space quiet and focused. Envisioned as more than a circulation route, the stair shapes how people move, wait and gather inside.
Concept WRRF Yixing (Water Resource Recovery Facility)
By SUP Atelier of THAD, China
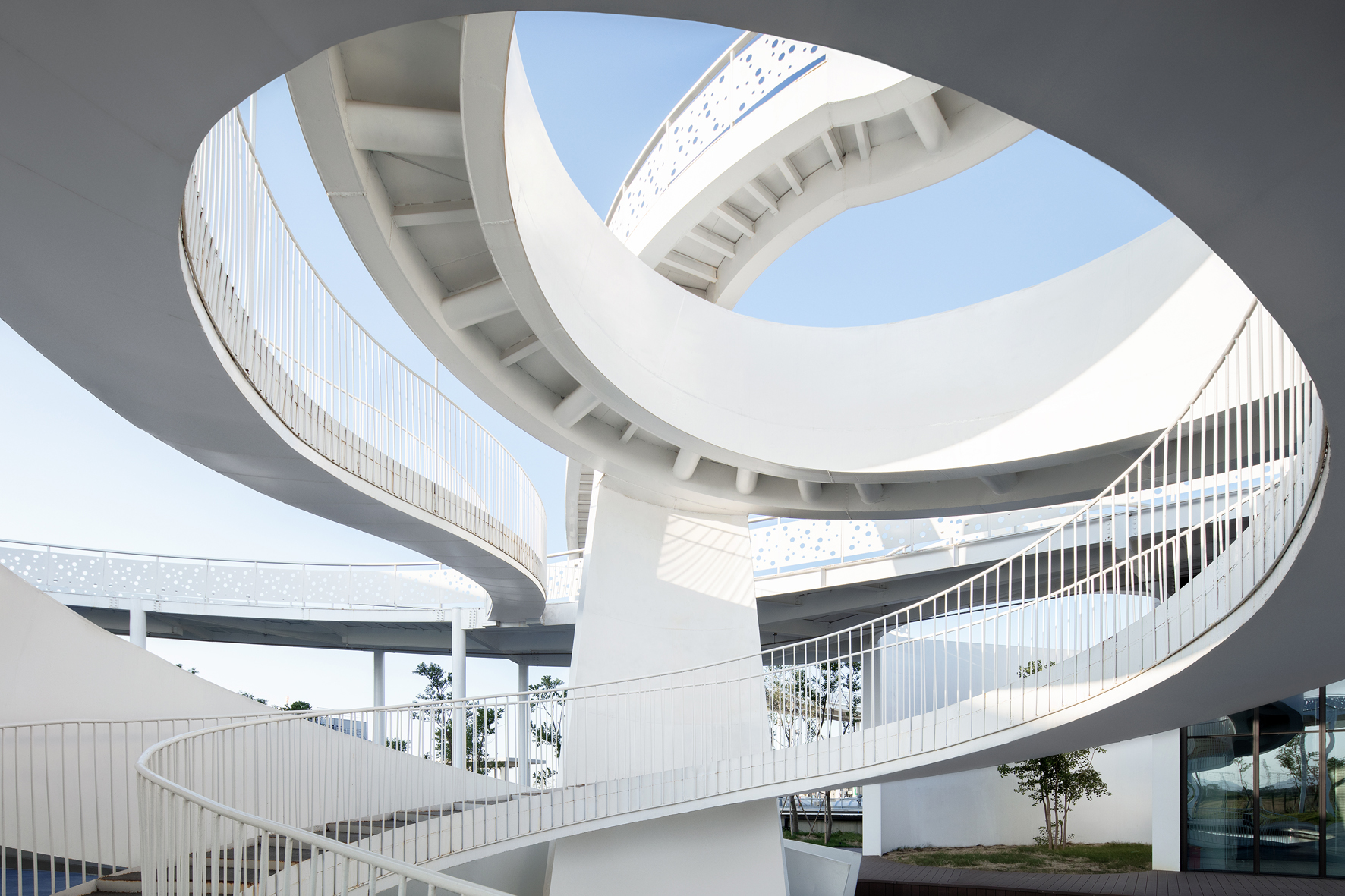
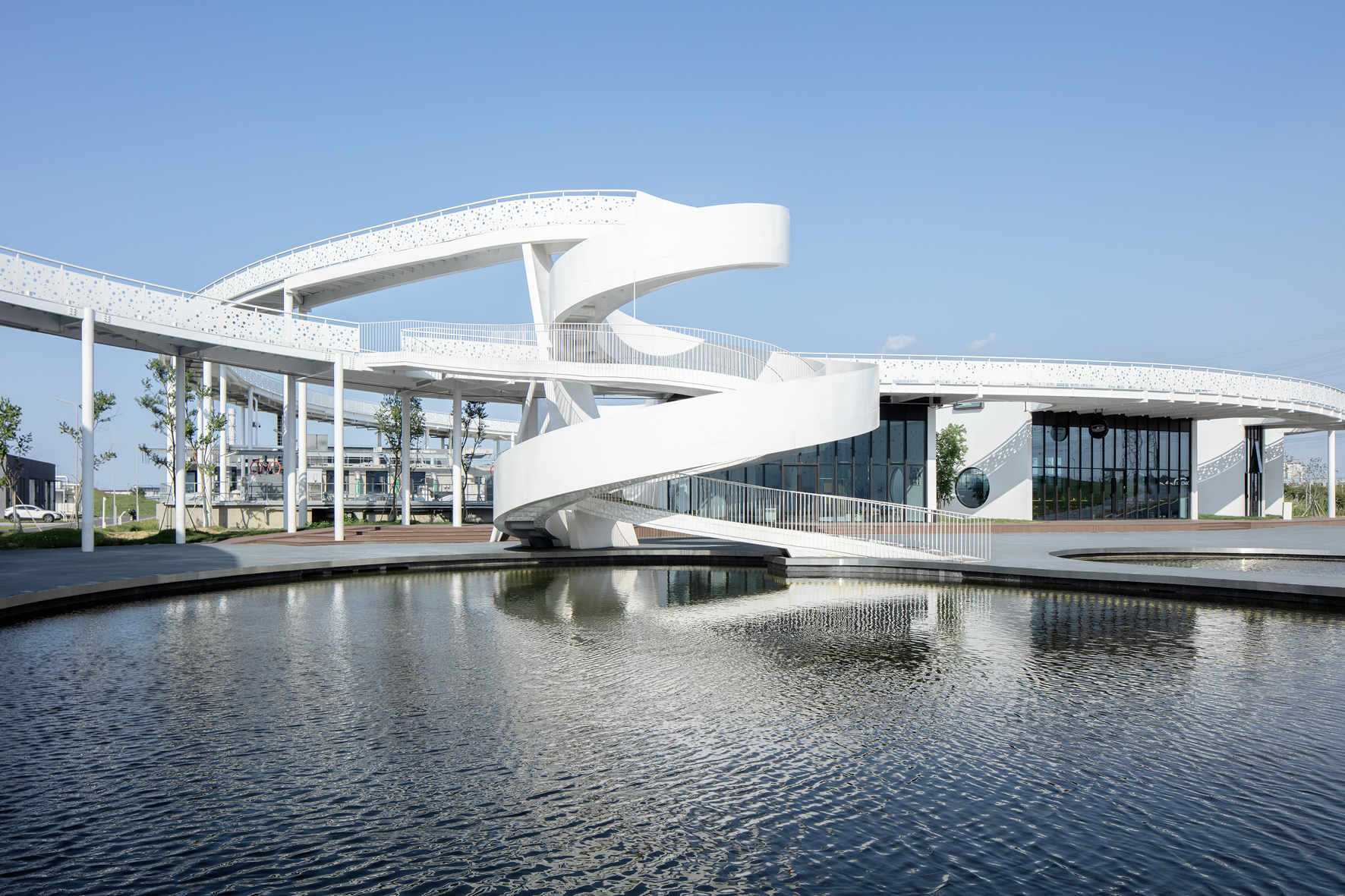 Inside this water treatment facility, a spiral staircase sits next to a café and community area. Built from metal with clean, simple details, it leads visitors through spaces designed to educate the public about recycling and sustainability. Large windows around the stair offer clear views of the nearby farmland and waterways, connecting visitors with the natural setting. As part of the facility’s open, welcoming design, the staircase makes it easy to see and understand how wastewater is turned into clean water and renewable energy.
Inside this water treatment facility, a spiral staircase sits next to a café and community area. Built from metal with clean, simple details, it leads visitors through spaces designed to educate the public about recycling and sustainability. Large windows around the stair offer clear views of the nearby farmland and waterways, connecting visitors with the natural setting. As part of the facility’s open, welcoming design, the staircase makes it easy to see and understand how wastewater is turned into clean water and renewable energy.
Got a project that’s too contemporary for your client? Submit your conceptual works, images and ideas for global recognition and print publication in the 2025 Vision Awards! The clock is ticking — submit your work ahead of the Main Entry deadline on June 6th.
Top image: The Learning Center at Quest by KSM Architecture, Chennai, India

