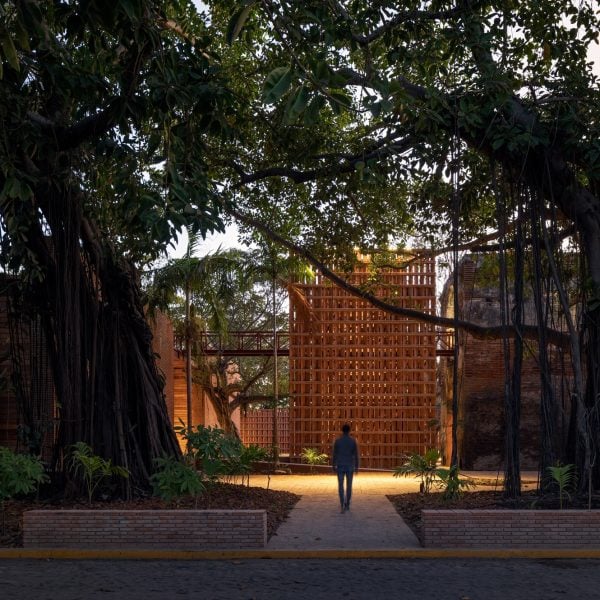Mexican studio Colectivo C733 has helped preserve an 18th-century port customs building, constructing a cultural centre and museum around it using historical adobe and steel in Nayarit, Mexico.
The municipality of San Blas hired Colectivo C733 to help preserve and recover what was left of an 18th-century customs building, consolidating the adobe remnants and preserving the historic masonry.
The Port of San Blas was established in Nueva Galicia in 1768 to protect the Pacific coast and serve as a gateway for shipping goods from Asia.
The first level old San Blas customs building is still standing. A corridor was used as an exhibition space and small workshops and remnants of the original structure constructed with handmade adobe bricks are scattered around the site.
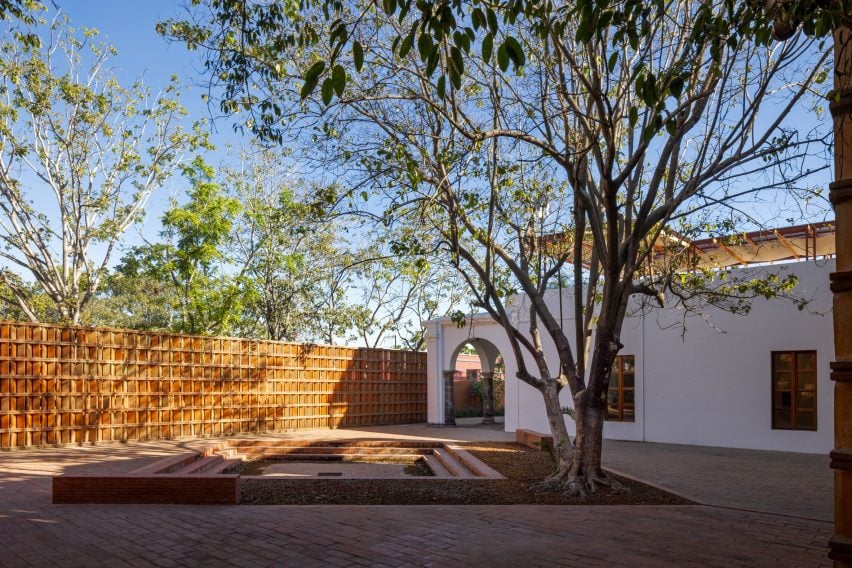
Around the historic structure in the centre of the complex, the team constructed an industrial-style bridge and viewing platform with red steel, flanked by screens of terracotta tiles. This reaches up to the roof of the historic building and allows visitors to pass through it on an elevated walkway.
“The vertical walkway becomes a journey through time in the memory of one of the oldest buildings in this port,” the team said.
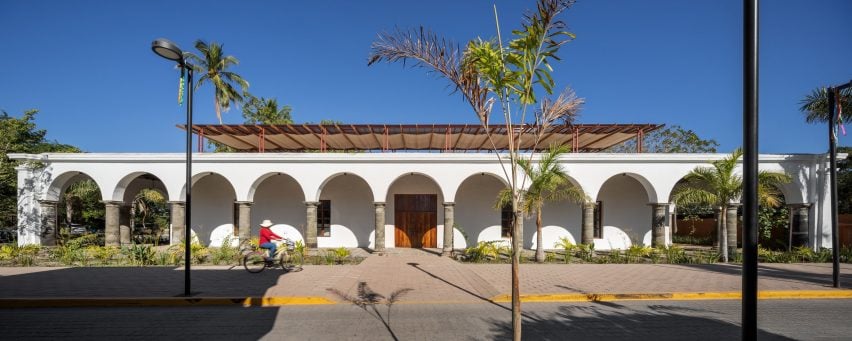
Then, the team constructed contemporary structures – the Centro Cultural Aduana de San Blas – made of local adobe elements to house the surrounding public spaces and workshops.
Visitors access the site through a public plaza on the southwest side of the complex where they can see the juxtaposition of the historic chimeneas –outdoor enclosed fireplaces – and the contemporary viewing platform.
The northwest side of the property houses a linear community building with a library, dance hall, classroom, and studio that are each oriented outwards through sliding glass doors shaded by awnings. A solid brick wall cuts the workshop building off from the rest of the courtyard, but the bridge brings it back into communication with the other structures by allowing visitors to access the roof.
“The building seeks to unfold activities to a second level with other opportunities for wind, views, and light, turning the same rooftops into box seat spaces for cultural activities,” said C733.
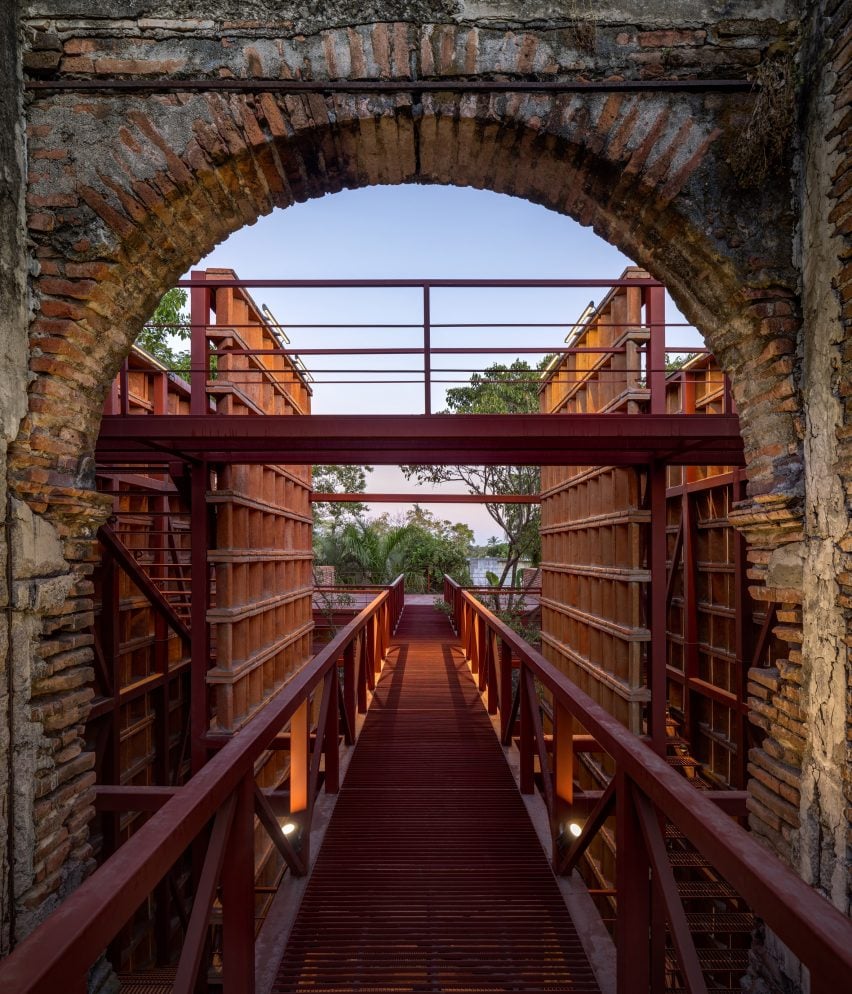
The northeast edge of the complex houses offices in a wedge-shaped structure set behind another terracotta screen. Between the offices and the chimeneas lies a forum based on Indigenous Mexican ceremoniay.
“An outdoor forum [is] shaped like a Sikuli, a Huichol structure that represents the composition of the universe and the connection between human beings, nature, and the universe,” the team said.
The southeast portion of the property holds the new museum building, a large rectangular structure surrounded on three sides by an arched colonnade with columns made of salvaged materials. The pristine white building contrasts the earth tones of the rest of the complex.
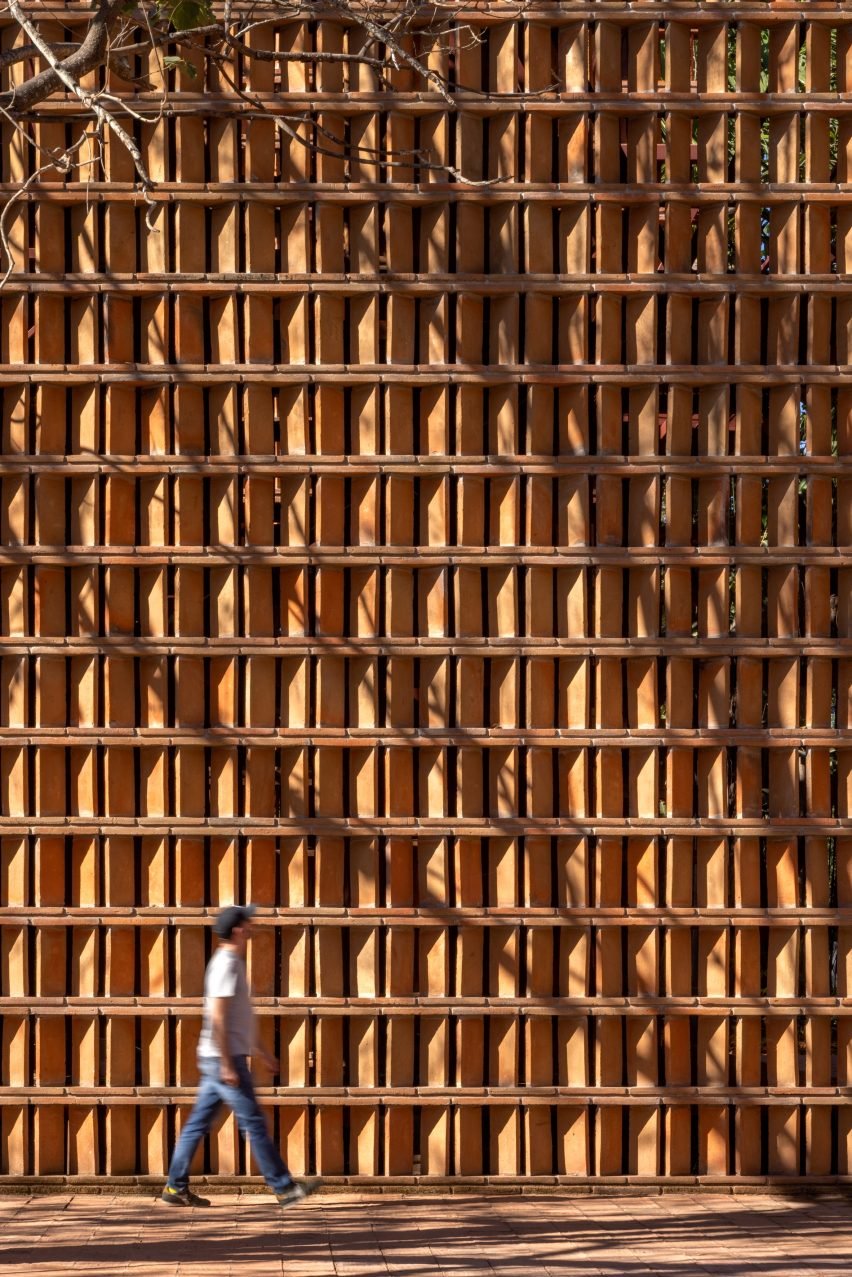
A lightweight metal and canvas awning sits on the roof of the museum providing a shaded rest area after visitors have passed through the chimeneas.
“The composition of four adobe planes allowed for a new relationship between the existing building and the new structures, between the past and the present, and between nature and the constructed structures,” the studio said.
Colectivo C733 includes architects Gabriela Carrillo, Carlos Facio, and Jose Amozurrutia, together with researchers Erik Valdez and Israel Espin. Last year, Carrillo spoke with Dezeen about how the collective is working with the Mexican government to create public architecture to ease the stresses of human migration.
Recently, WORKac and Ignacio Urquiza completed a project in Mexico City through its PILARES program, which helps to build public neighbourhood hubs.
Other brick and terracotta projects Colectivo C733 has completed recently include a music school with a soaring timber roof in Nacajuca and a market with a roof formed by inverted trapezoidal umbrellas in Matamoros.
The photography is by Rafael Gamo.
Project credits:
Architect: Colectivo C733, Gabriela Carrillo, Eric Valdez, Israel Espín, José Amozurrutia y Carlos Facio (TO)
Design Team: Sofía Pavón, Roberto Rosales, Abraham Espindola
Structures: LABG (Eric Valdez), GIEE
Electrical and mechanical engineering: Enrique Zenón
Landscape design: Taller de Paisaje Hugo Sánchez
Other consultants: Luz en arquitectura, Pedro Lechuga, TEMAS MX
Contractor: Constructora Gurría y Asociados
Client: Sedatu, Municipio de San Blas

