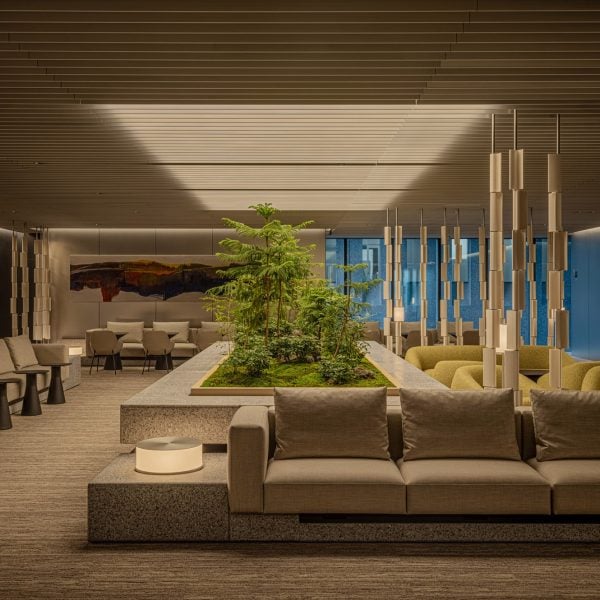Local design studio I IN has updated the reception lounge for a Tokyo office, adding a verdant plant centrepiece and a sculptural ceramic installation.
Located in Museum Tower Kyobashi, a Nikken Sekkei-designed building that is home to an art museum, I IN wanted the reception to nod to the function of the building and chose the concept of “Work with Art” for the redesign.
“Kyobashi in Tokyo, where the building is located, has long been home to many small galleries,” I IN told Dezeen. “This building was constructed five years ago in such a location and is a rare office building in Japan that houses an art museum.”
“At this five-year milestone, the interior was remodelled with the aim of merging art with sensibility and work with reason, creating a chemical reaction between the two,” it added.
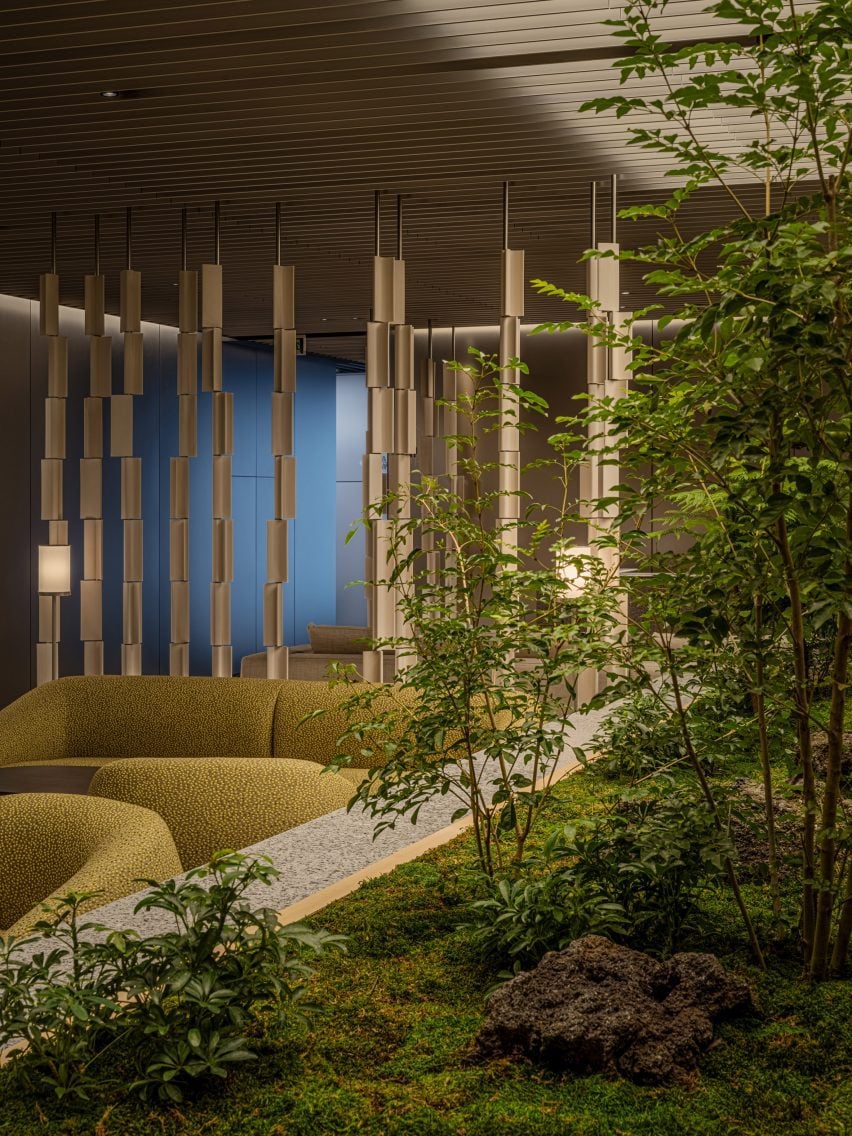
I IN wanted the lounge to function as an in-between space between the office and the home.
“We designed the lobby to serve as a grey area between ‘on’ and ‘off’, functioning as neither an office nor a home,” I IN said.
“Of course, there are workplaces in the building, along with a place to eat and a garden on the roof,” it continued. “However, there was no living space. Therefore, we decided to design the lobby as a ‘living lounge’.”
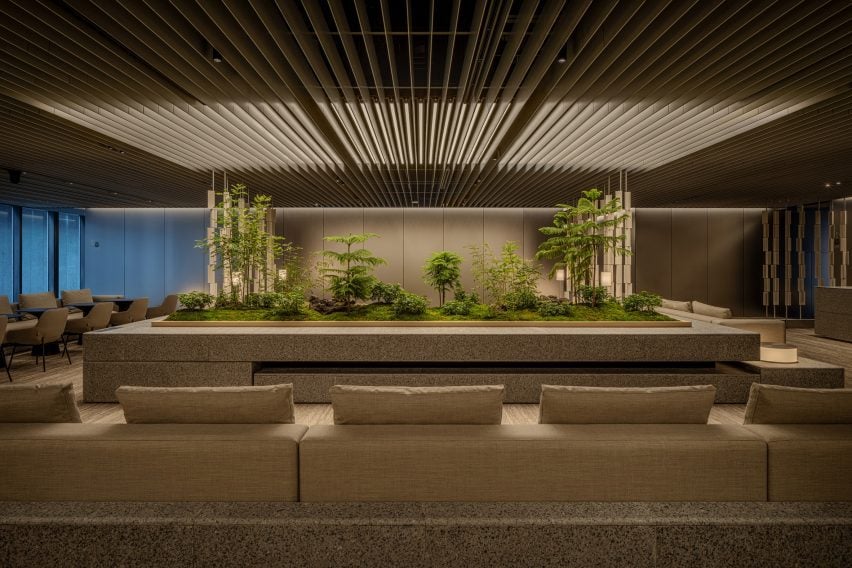
The studio, which is led by Yohei Terui and Hiromu Yuyama, wanted to give the space a “warm expression” without removing the existing elements. It added lighting between the ceiling louvres, comfortable furniture and a carpet in a tan-and-beige hue.
At the centre of the room, I IN placed a granite planter that was filled with plants and moss, making it resemble a forest floor.
“We decided to install greenery as a symbol of the lively ‘living lounge’, evoking a sense of vitality,” I IN explained. “The theme for the building’s rooftop garden was ‘Musashino Forest’. Musashino is a location in Tokyo that represents the old, original landscape of the city.”
“A mountain erupts, lava flows, moss grows on the rocks, and over time, the area transforms into a forest,” the studio continued.
“The types and sizes of the plants were selected based on this concept, imagining what the landscape would look like five years from now – the same period as the building’s history – after the forest begins to form.”
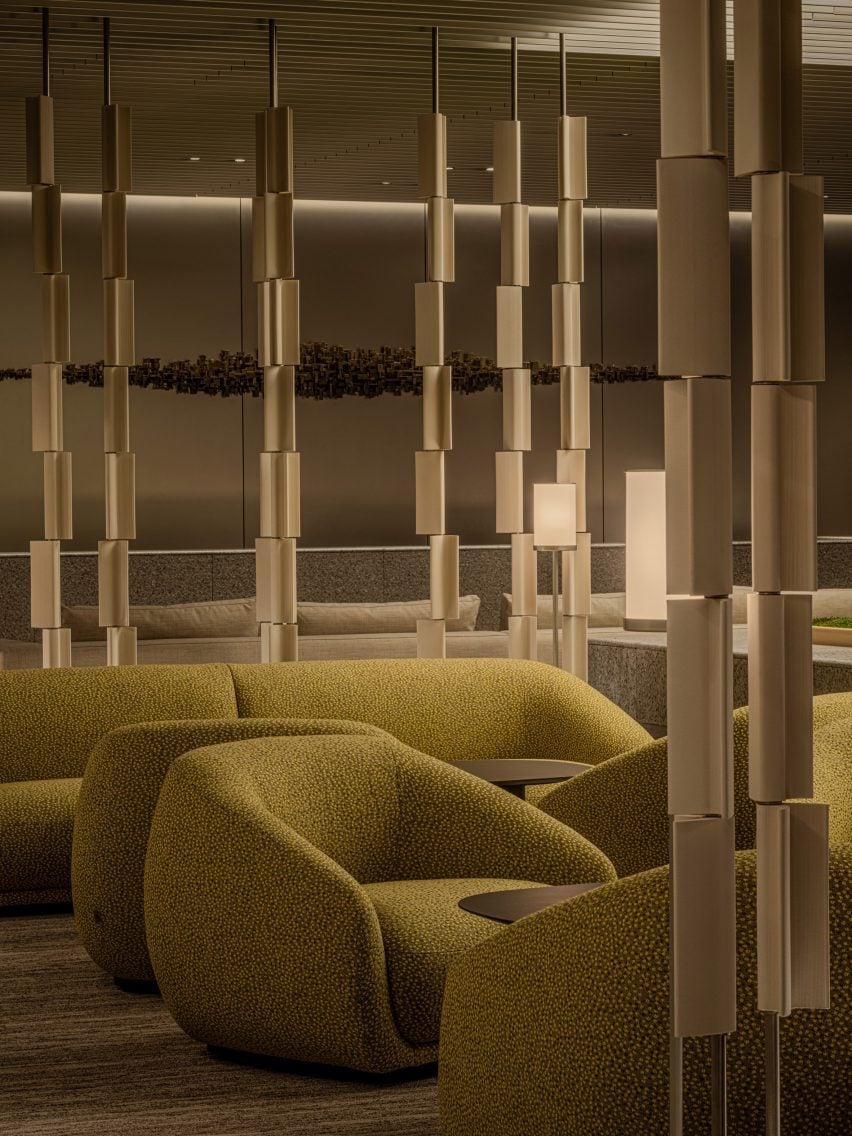
Nikken Sekkei’s design of Museum Tower Kyobashi features multi-sectional louvres and a curved roof that references traditional Japanese architecture.
I IN drew on this exterior when creating the reception lounge, which features a sculptural ceramic installation of hanging louvres.
“The louvres on the facade were designed with a shape that allows light into the building in a rational way, based on precise calculations of sunlight changes,” I IN said. “We thought this design symbolized the building’s intelligence.”
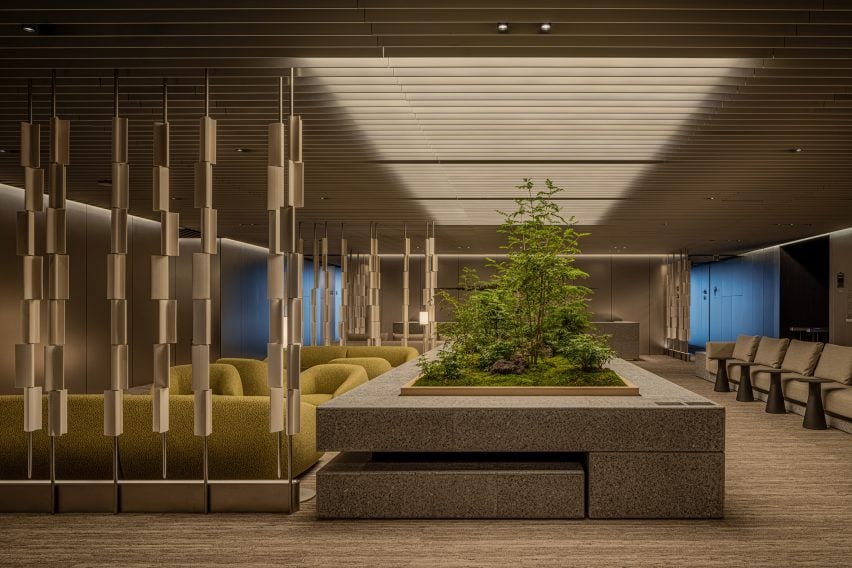
“While the cool, rational louvres on the facade are made of aluminium, we created louvres of the same shape using ceramic, a material derived from nature,” it added.
“We hoped the design would appeal to people’s senses, feeling warm to the touch, and arranged them randomly to create the impression of them fluttering in the wind.”
I IN has previously created toilets drenched in bright green and yellow light and overhauled a 1980s apartment in Tokyo.
The photography is by Tomooki Kengaku.

