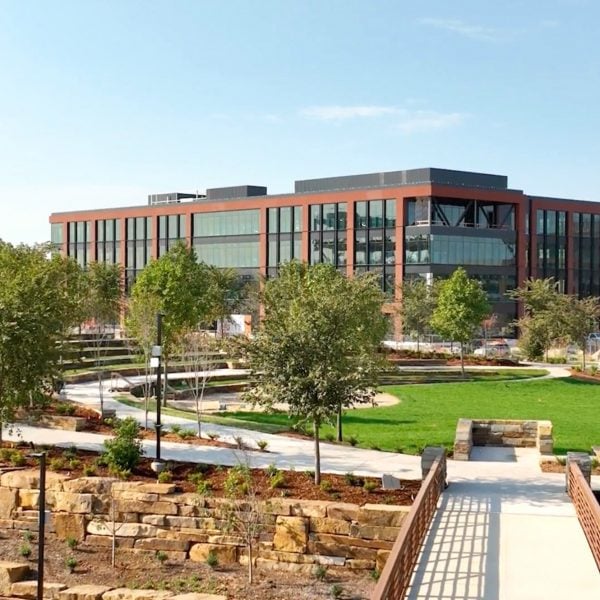Gensler and SWA Group are among the architecture studios that have completed a 142-hectare Walmart headquarters in Bentonville, Arkansas that includes mass-timber office buildings and two artificial lakes.
The Home Office campus includes over 30 buildings, including parking garages, shops, a hotel and a fitness distributed across a sprawling campus designed by landscape architect SWA Group to reflect the local Arkansas environment.
Walmart announced last year it would be relocating its remote office staff to the Bentonville, Arkansas headquarters, where the brand was founded in 1962.
Gensler was tasked with the overall campus design and its twelve office buildings, while architecture studios such as Duda|Paine Architect and Page designed the on-site Walton Family Whole Health & Fitness centre and a childcare facility, respectively.
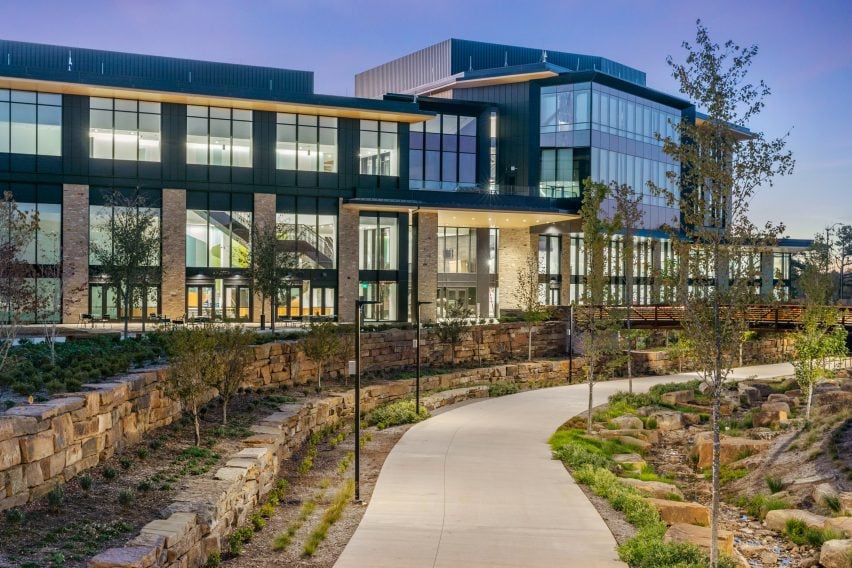
The numerous buildings are grouped closely together, interlaced with walking paths and pedestrian bridges. Courtyards sit between some, while a large amphitheatre is located at the “heart” of the campus.
On either end of the campus, two large water bodies capture stormwater for irrigation, while a thin stream snakes through a far corner. The south lake, the larger of the two, is located in a large greenspace, while the north lake sits in front of the fitness centre.
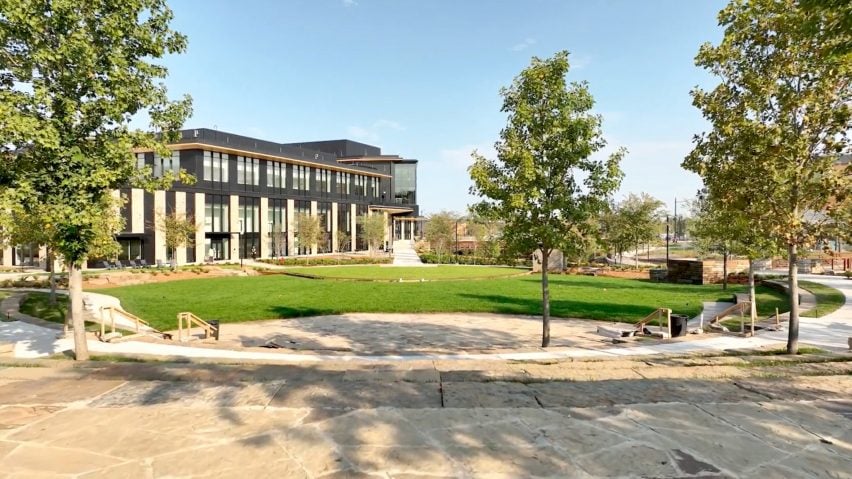
According to Gensler, the campus was organised into four distinct quads or “neighbourhoods”, a core tenant of Walmart’s desire to create a headquarters that prioritized responsibility to staff, neighbours, and the land.
“A neighbourhood planning approach arranges the site into four distinct quads that evolved naturally from site configuration, land typology, and internal roads,” said Gensler principal Johnny Kousparis.
“Each quad has a unique identity that shapes its landscape, building expression, and experience.”
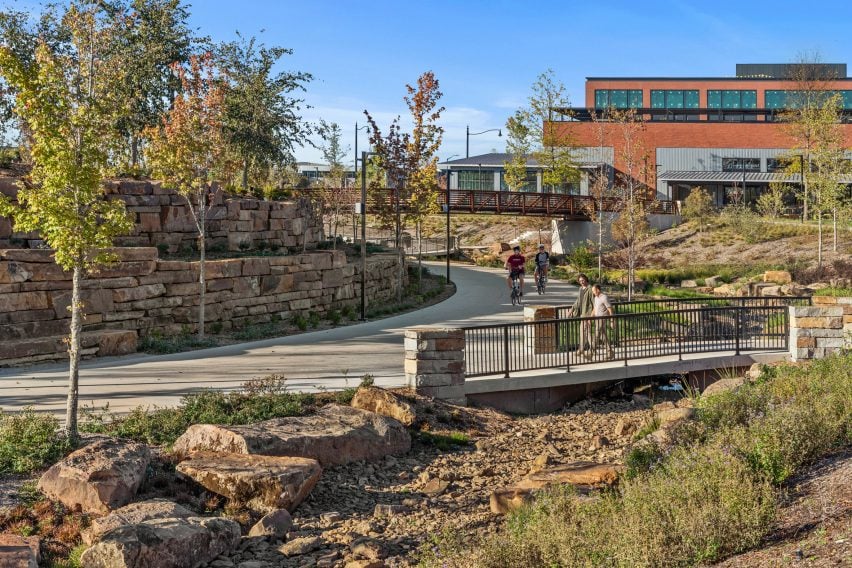
However, certain similarities can be found throughout the project.
All buildings were kept to four or five stories to “reinforce the human-centric scale and community-minded atmosphere”, and primary materials include brick, glass and metal panel exteriors and interiors made of concrete, metal, wood and tile.
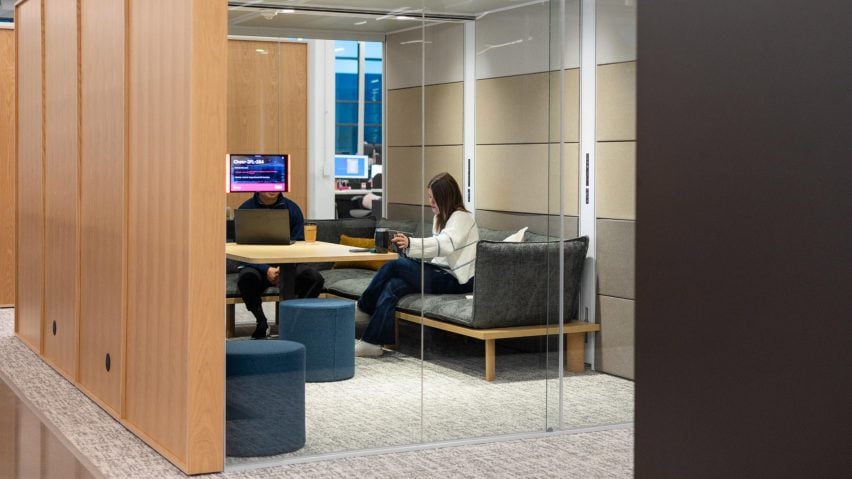
1.5 million cubic feet of locally fabricated mass timber was also used to construct the buildings’ structures as part of an overall commitment to sustainability.
“Walmart’s new Home Office is an expression of their culture, values, and identity, which also lies at the heart of their decision to use mass timber at an unprecedented scale across their campus,” said Kousparis.
This resulted in a 15 per cent reduction in carbon emissions compared to conventional materials, according to the team.
Additional sustainable design strategies include biophilic design, natural ventilation systems and a kit-of-parts building strategy to speed up construction and reduce cost.
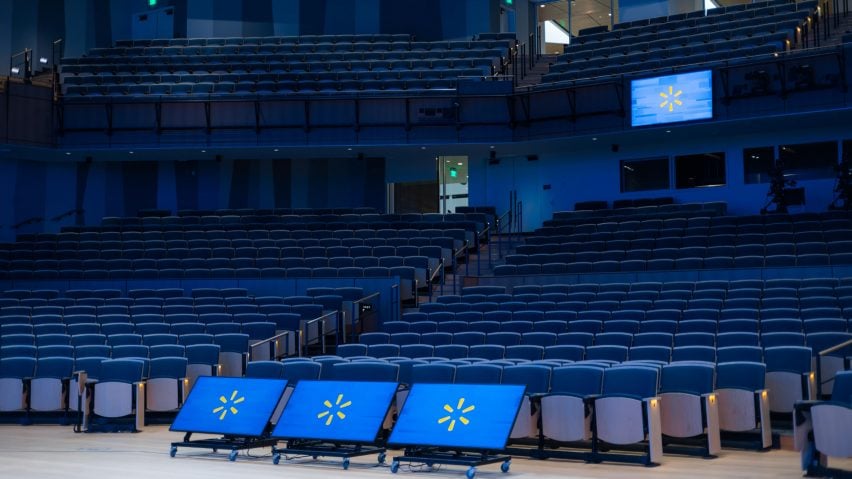
Employees are also highly encouraged to connect with the campus’s landscape, a swath of greenspace with 115 acres of native and adapted plantings, trees and walking paths that connect to surrounding Bentonville.
“The main planning principles influencing campus design were ecological sensitivity, mobility, and community orientation,” said SWA Associate principal Jana Wehby.
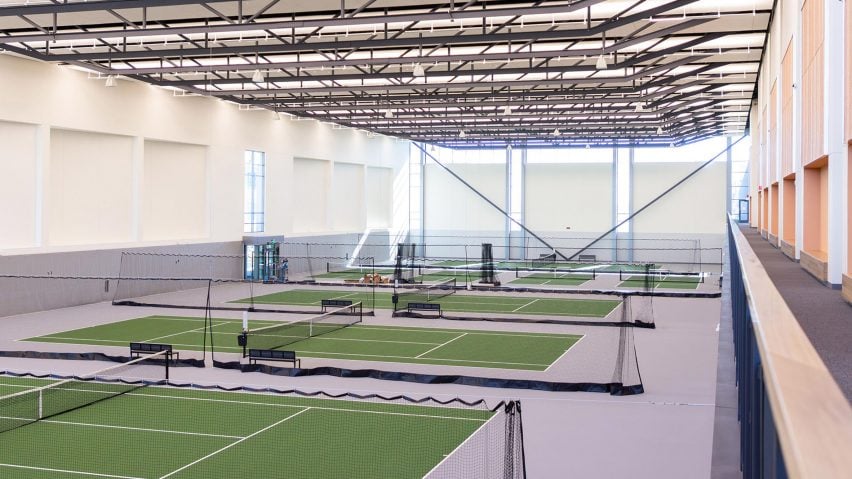
According to Walmart, parts of the campus are now open, including its fitness centre, and some employees have begun the transition to the new headquarters. The campus will eventually serve 15,000 employees in total, with the campus opening in phases over 2025.
“This isn’t just a workplace; it’s a nod to our proud past and our bright future, sparking innovation and community,” said Walmart Corporate real estate senior vice president Cindi Marsiglio
“It’s a world-class campus, Walmart-style.”
The retailer also recently unveiled a new logo and branding. In 2018, writer Aaron Betsky explored Walmart’s distinct approach to retail design
The photography is by David Lloyd courtesy of SWA unless otherwise noted
Project credits:
Design Architect, office buildings and Executive architect, overall campus design: Gensler
Architect, Walton Family Whole Health & Fitness: Dudal|Paine Architect
Architect, Little Squiggles Children’s Enrichment Center: Page
Landscape architect: SWA
Urban design: Sasaki
Civil, Traffic: Walter P. Moore
MEP, Sustainability: Arup
Structural: Fast & Epp
Lighting: ISP Design
Associate architect, Sam Walton Hall and 8th & Plate Food Hall: Miller, Boskus & Lack
Architect, coffee Shop and water Features: Marlon Blackwell Architects
Design architect, hotel and welcome Center: 5G Studio Collaborative
Architect of record, hotel and welcome Center: Boka Powell
MEP, hotel and welcome Center: HP Engineering
Architect, central utility plants: Nielsen Architecture
Program manager: Turner Construction
Parking: Walker Consultants
Civil: CEI Engineering Consultants
Mobility: NelsonNygaard
Mobility: Velocity NWA
Trails: Trailblazers
Sustainability: William McDonough + Partners
Accessibility: American Construction Investigations
BIM: Willow
Acoustics: SLR
Accessibility: ACI
Food service: Ricca Design Studio

