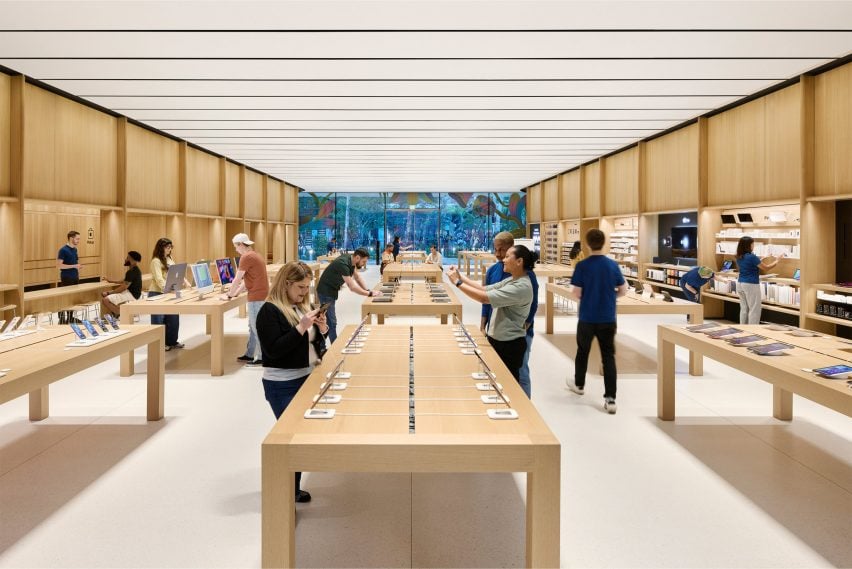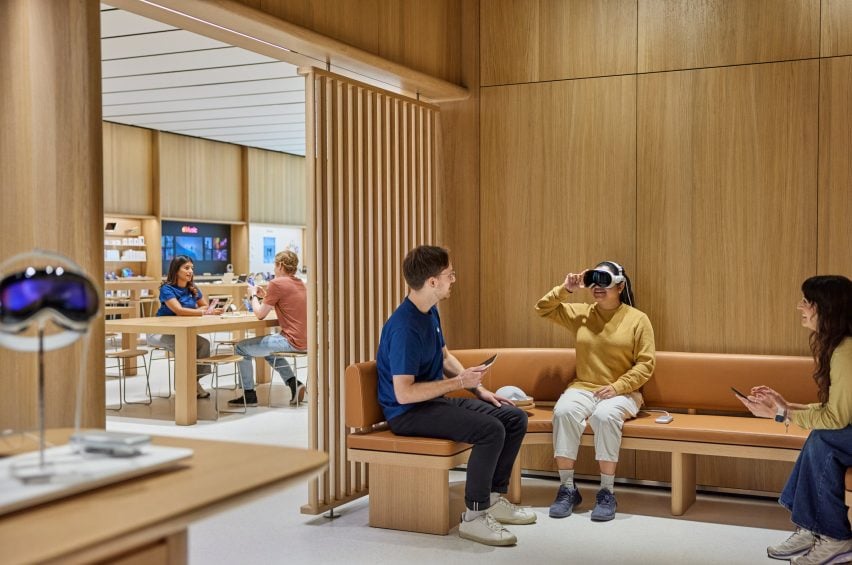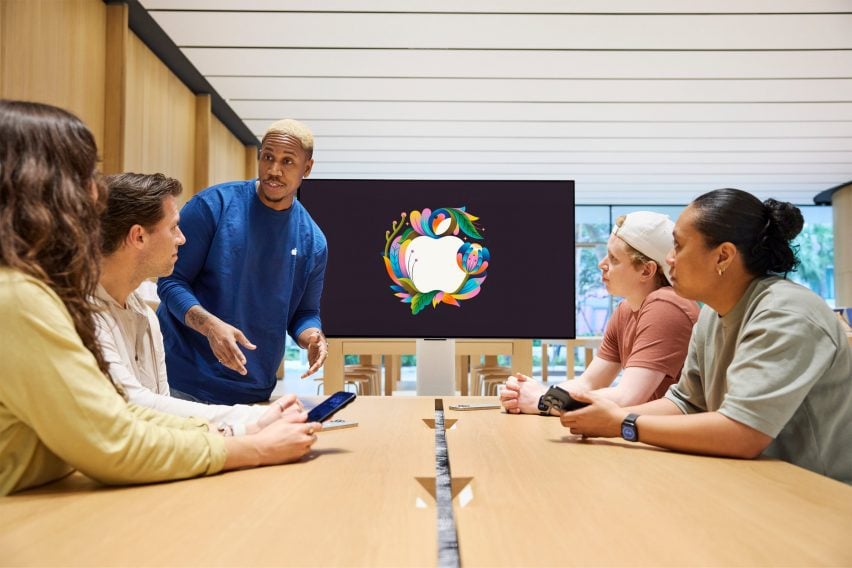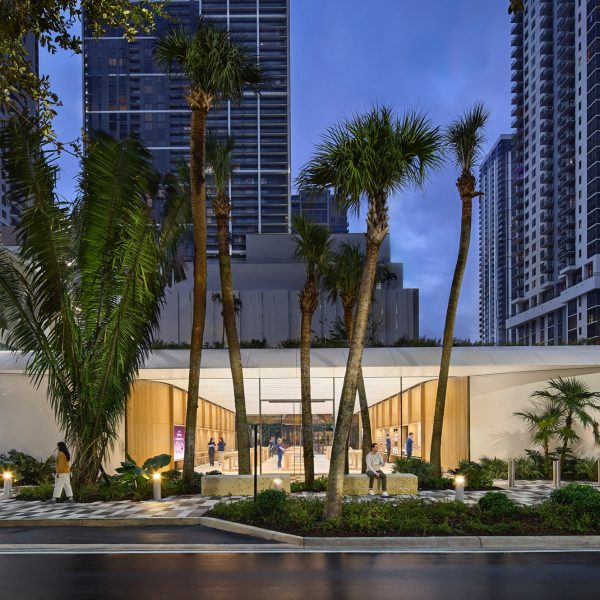Dezeen can exclusively reveal photos of the art deco-informed Apple Miami Worldcenter, the “first Apple Store with extensive use of mass-timber construction”, which opens this Friday.
Designed by Apple‘s in-house team, Apple Miami Worldcenter occupies a standalone pavilion that continues the aesthetic of previous Apple Stores while nodding to art deco architecture in Miami.
“We were inspired by softer, undulating surfaces and the articulation of mass found in the local art deco architecture to create a lighter, more dynamic result,” Apple retail design lead BJ Siegel told Dezeen.
“In designing Apple Miami Worldcenter, we paid particular attention to the play of the light and shadow on all surfaces of the pavilion, sculpting the walls in and out while carving the base off the ground.”
While the curved perimeter roof and plaster walls are a nod to art deco architecture, the structure was constructed from mass-timber – a first for Apple.
“Apple Miami Worldcenter is the first Apple Store with extensive use of mass-timber construction,” explained Siegel.
“As a free-standing building with sizable spans, we wanted an efficient structural solution that could be sourced locally in the region and help reduce the overall carbon footprint of the project,” he continued. “We worked with a mass-timber vendor committed to pursuing an FSC certification, ensuring that the wood was responsibly sourced and contributed to a significant embodied carbon reduction.”

The mass-timber structure encloses an open central space that is accessed from glazed entrances at each end of the building.
This space is filled with Apple’s signature tables – some of which are lowered for accessibility. It is flanked with oak framework that incorporates a pick-up area, Genius Bar, product shelving and a space dedicated to demonstrating the Vision Pro mixed-reality headset.
“The materials used throughout the design were chosen to limit their impact on the environment while creating an inviting space for customers,” said Siegel.
“This includes biomass-based terrazzo flooring, a structural wood wall system, and a particular attention to comfort and acoustics.”

While previous stores have incorporated plants, often in large planters, Apple has surrounded the Apple Miami Worldcenter store with a densely planted public space. The roof, “described as a raised garden” is also covered with planting.
“Biophilic design has been part of Apple’s design principles for some time now – trees and plants, along with natural daylight, have always been important to our stores,” explained Siegel.
“Apple Stores have always strived to make a direct connection between the interior and the natural environment surrounding it,” he continued.
“While in the past, this has come from primarily the use of interior trees and large glass storefronts, the climate in Miami offered a different opportunity, allowing us to embrace the lush landscape and gardens of South Florida to create a densely vegetated urban public space.”

According to Siegel, the store is a representation of Apple’s values and its commitment to sustainability and accessibility.
“Our latest store designs are an expression of Apple’s values through its emphasis on the environment, accessibility, and customer-centred experiences,” he said.
“The building form is balanced between a precise architectural language and a softened, rounded shape embraced by the plant life surrounding it. Additionally, the roof has been planted as a raised garden, creating an additional facade visible from the adjacent towers, and completing the full integration of the landscape below.”
Recently completed Apple Stores include a store topped with a square dome in Kuala Lumpur, a store in London’s Battersea Power Station and a store in Abu Dhabi surrounded with a stepped waterfall.
The photography is courtesy of Apple.

