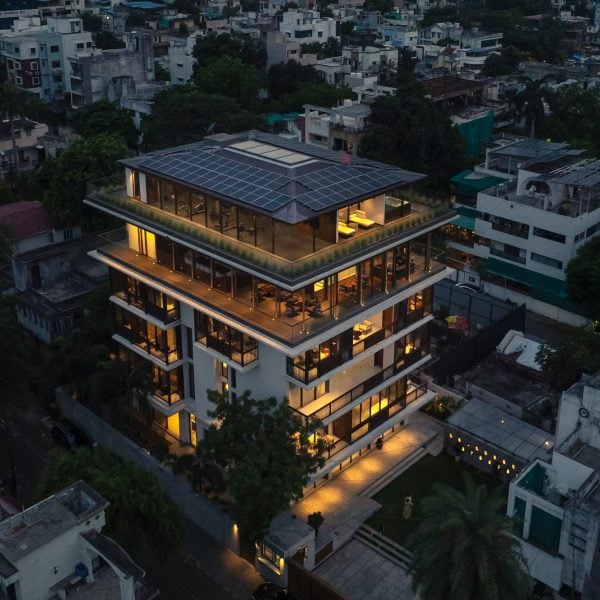Indian studio SJK Architects has completed The Light House, a home in Nagpur lined with openable wooden shutters that evoke traditional perforated screens or jaalis.
Located in a dense urban area in the city, the five-storey home is designed to provide more space for a multi-generational family on a plot adjacent to their previous home, which was demolished to make way for a garden.
Responding to Maharashtra state’s warm climate and the family’s memories of traditional Indian architecture, Mumbai-based SJK Architects stacked the home around a central atrium and added projecting balconies to its perimeter that are sheltered by openable wooden shutters.
“Hailing from north India, the family held deep nostalgia for haveli, large residences with communal courtyards called chowks, projecting balconies called jharokhas and intricate brick or stone lattice screens called jaalis, vernacular to many western and northern regions of India,” said SJK Architects partner Vaishali Mangalvedhekar.
“These climate-responsive dwellings, along with the timber-based ‘wada’ – residential architecture more predominant in Maharashtra – served as an inspiration for the design of the new house,” she told Dezeen.
On The Light House’s ground floor, a shared living and dining space sits at the base of the full-height atrium, overlooked from balconies on the upper floors.

This communal living space’s position not only marks it as the heart of the home but also helps pull daylight deep into the plan and creates visual connections between the more private areas for each part of the family above.
The grandmother of the family has a bedroom at the back of the ground floor to enjoy its easy access to the garden spaces via sliding glass doors, while her two sons and grandson each have a dedicated floor above with ensuite bedrooms.

Positioned on the edges of the plan, each of the bedrooms extends onto a projecting balcony.
These balconies are divided to offer both fully outdoor space and areas partially sheltered by wooden screens, which help ventilate and shade the rooms as well as enliven the home’s exterior.
“The lattices are an essential climate control device that diffuses the region’s harsh sunlight and facilitates airflow, effectively cooling and ventilating the interiors,” explained Mangalvedhekar.
“[They are] a single tool that satisfies climatic needs, creates an emotional connection with the family’s roots and addresses privacy concerns while contributing to the overall aesthetic of the house,” she added.

The dark Accoya pine wood used for these screens has been carried through the interiors in panelling for the living areas, furniture and balustrades.
On the uppermost floor, a slightly smaller glass volume contains a spa, gym and jacuzzi finished in dark stone, wrapped by an area of planting and wooden decking overlooking the surrounding city.

Elsewhere in India, architecture studio Cadence Architects recently completed a home in Tamil Nadu with semi-open terraces that were created by “carving out” sections of the facade.
Other new Indian homes featured on Dezeen include the gridded House XO in Kerala by 3dor Concepts and the affordable Tiny House prototype by Harshit Singh Kothari and Tanvi Jain on the outskirts of Indore.
The photography is by Niveditaa Gupta.

