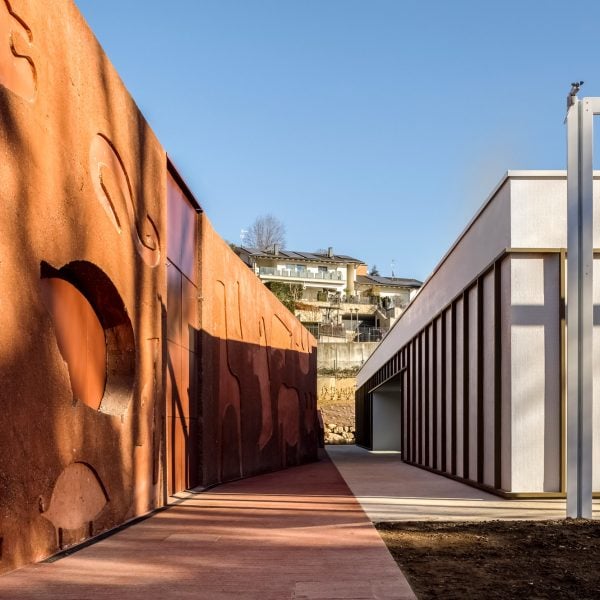Italian studio C+S Architects has completed a nursery near Bergamo featuring a red concrete retaining wall engraved with representations of the animals from a famous 1950s puzzle by designer Enzo Mari.
The playful wall welcomes children to the nursery in Alzano Lombardo, which was designed by C+S Architects and local studio Capitanio Architetti to reference both its setting and the history of Italian design.
The building is situated within a historic park complex and comprises a large pavilion-like structure clad in white glass mosaic tiles and punctuated by bronze-coloured frames that surround the windows.
The site for the nursery was previously the park’s vegetable garden and is bordered on two sides by high walls made from stone and concrete that separate it from an adjacent street and a neighbouring house.
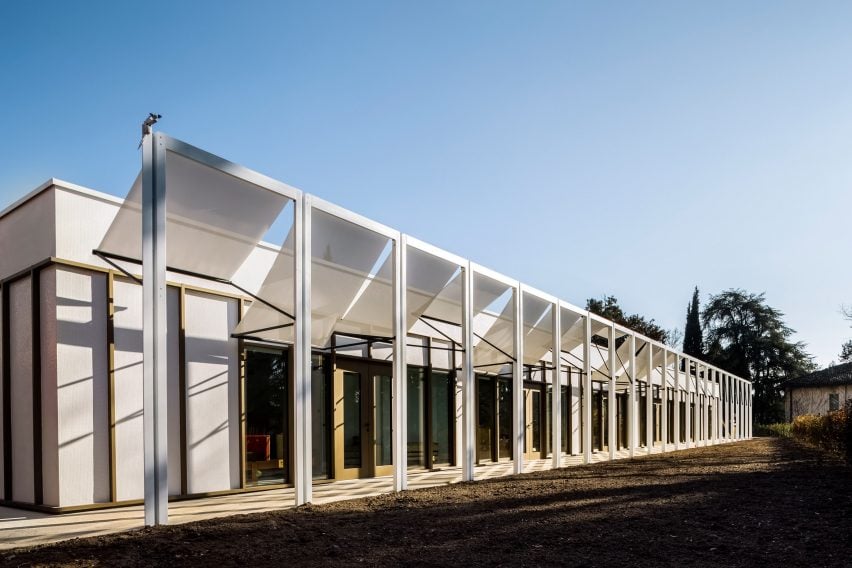
The pigmented concrete wall references the stone retaining walls, which are a common feature throughout the Val Seriana region, and incorporates aggregates chosen to harmonise with the surrounding landscape.
A sequence of ramps descends from the street towards the nursery’s entrance. The wall opposite the main door is decorated with embossed interpretations of the puzzle pieces created by Mari in 1957 as a toy and learning tool.
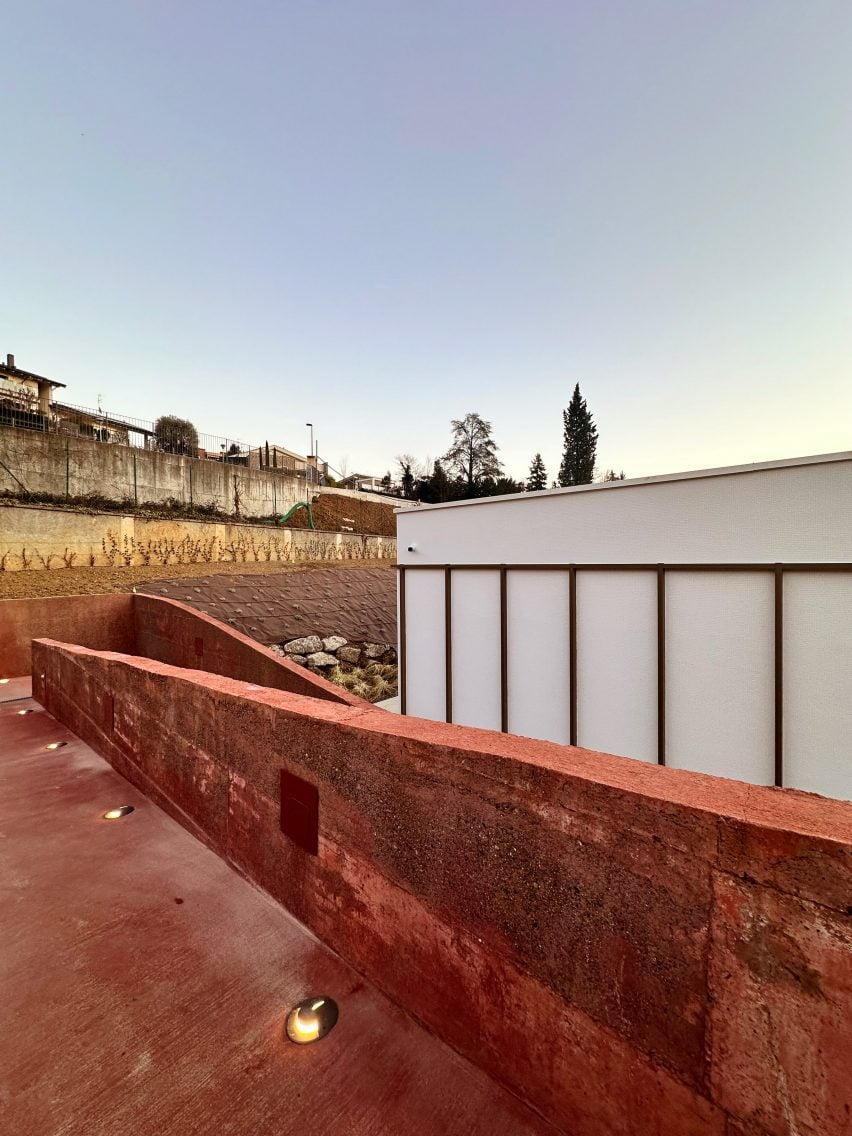
C+S Architects co-founder Maria Alessandra Segantini explained that her memories of playing with the puzzle as a child informed the decision to engrave these shapes into the concrete surface.
“The warmth of that moment was kept somewhere in my memory to resurface when I started thinking about the Alzano school,” she said of the project, which the studio has called Noah’s Ark.
“I wanted every child to feel that warmth in my school – that idea of being together, that pleasure of playing while learning.”
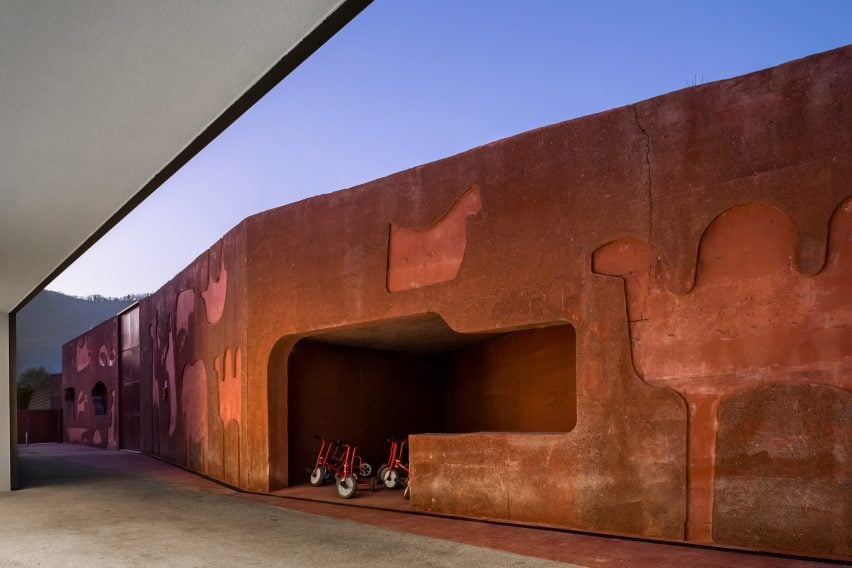
Several of the creatures carved into the wall are given added functions, with the hippopotamus housing the pram and bike storage, while the pig and bull incorporate ventilation for the heating plant.
When viewed from street level, the nursery building is mostly obscured by the monolithic walls. The only part that is visible is a series of saw-toothed roof profiles that reference the region’s industrial heritage.
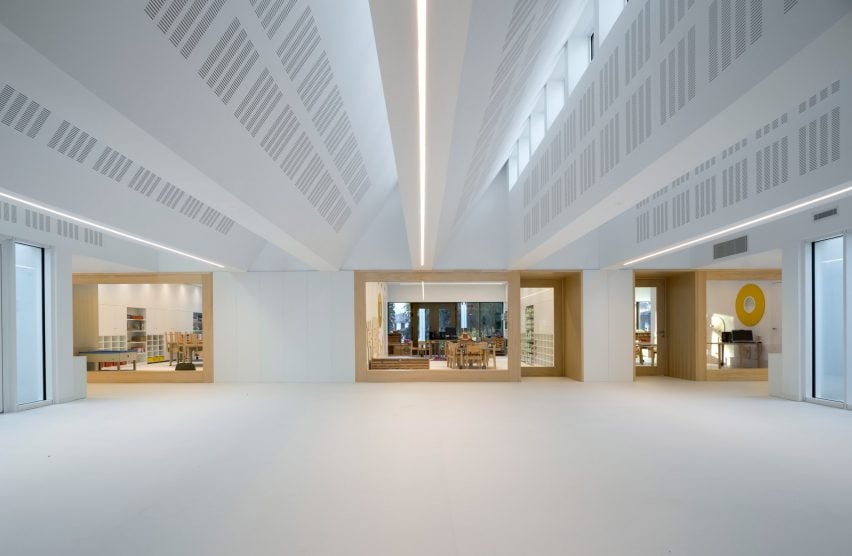
Alzano Lombardo is known for the production of a white concrete that informed the choice of white mosaic for the nursery’s cladding.
Internally, the single-storey building is mostly rendered in white to enhance the brightness of spaces that receive natural light from the large facade openings and clerestory windows beneath the roof pitches.
A large atrium functions as a multi-use communal space and as the main circulation, providing access to classrooms on one side of the building and amenities including the gym, first aid room, staff rooms and kitchen on the other.
A pair of internal courtyards featuring soft flooring decorated with Mari’s animals flank the central hall. These glass-walled spaces offer a line of sight all the way through the building and can be used as safe, open-air play areas.
The internal layout was designed with flexibility in mind, ensuring that every space can perform multiple uses. This enables the building to function as both a nursery and a facility for community use during evenings and weekends.
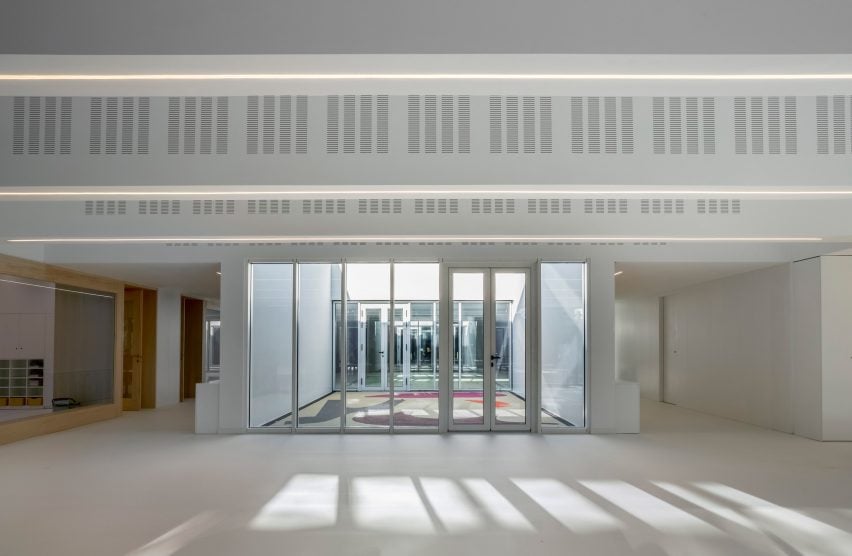
“We have designed a ‘space of potential’, where every space can be transformed by the creativity of the teachers or the community that revolves around it,” suggested Segantini’s co-founder Carlo Cappai.
“All distribution spaces are generous and can be transformed into spaces for special activities, even during after-school hours,” he added. “In this way, the school becomes an epicentre for the community and strengthens its identity.”
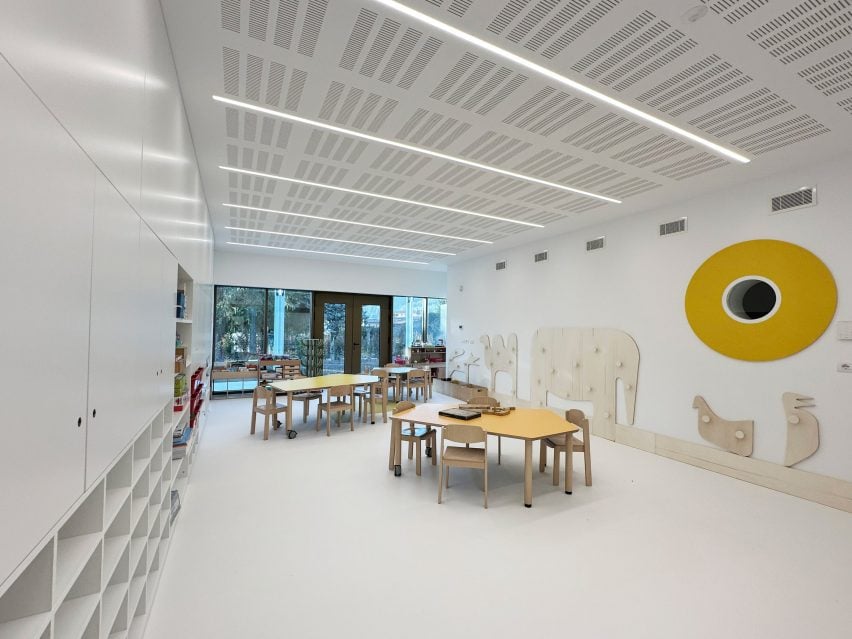
Classrooms arranged along one side of the circulation area feature glazed doors and large windows that create a visual connection between the hall and the activities taking place within.
Inside each classroom, the white linoleum floor is engraved with one of the animals in a unique colour that is matched by the tiles used for that section’s corresponding bathroom.
The animals recur in the form of plywood cutouts on the classroom walls. The opposite walls are lined with built-in storage that extends the full length of the space.
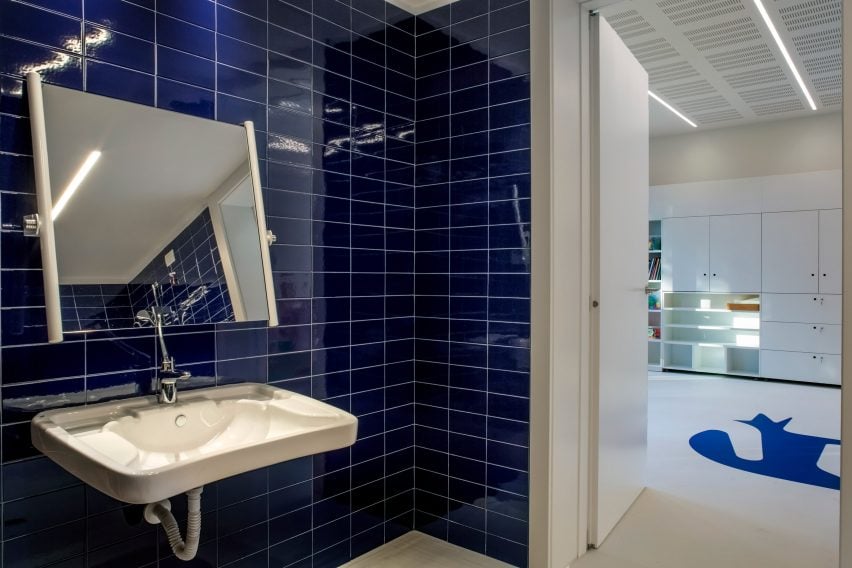
Each classroom has direct access to an external portico featuring metal pillars that support a series of angled blinds designed to extend towards the facade without touching it.
At the opposite end of the entrance is a large canteen that opens onto a garden and play area incorporating two large circles of soft carpeting into which the animal silhouettes are once again engraved.
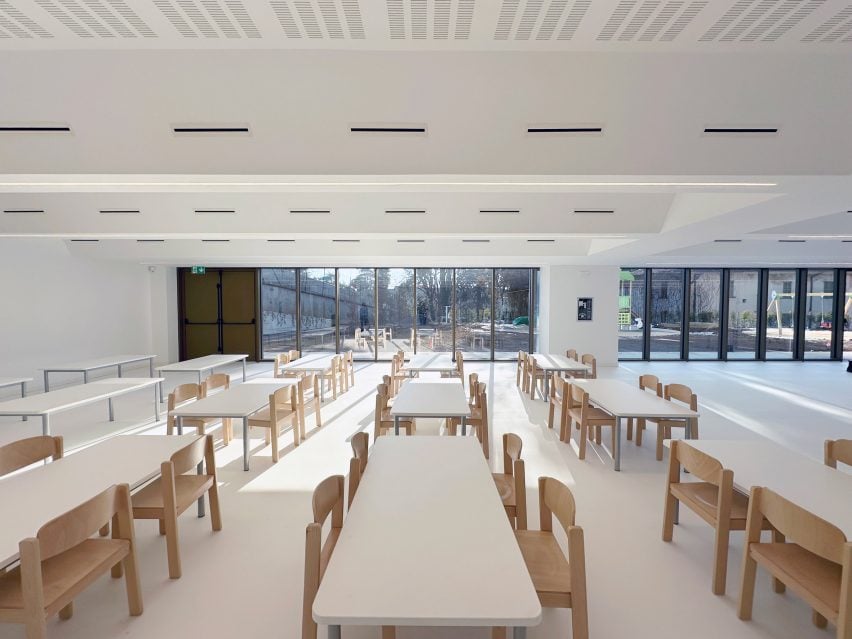
Noah’s Ark is the latest school project completed by Segantini and Cappai’s studio, which has been working on educational buildings for more than 30 years.
The firm, which has offices in Italy and the UK, aims to develop culturally sensitive solutions that explore innovative technical and material possibilities. Previous examples include a colourful primary school with contrasting window details and a courthouse featuring a mysterious dark gable.
The photography is by Alessandra Bello and Maria Alessandra Segantini.

