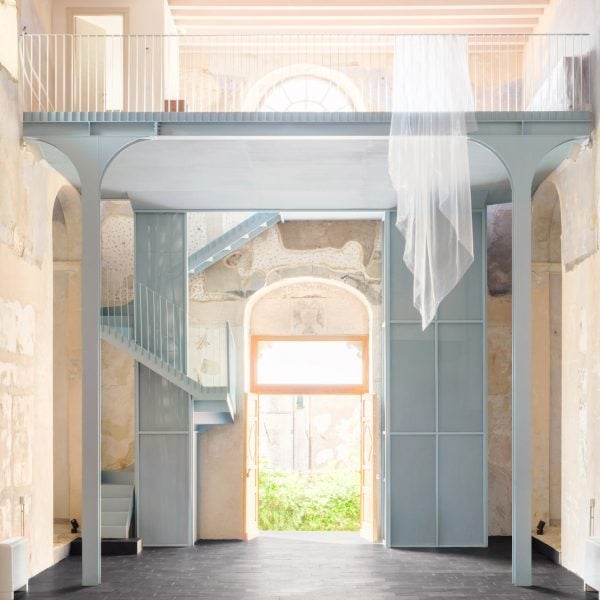Genoese architecture studio Caarpa has restored the Church of Nostra Signora della Costa in Levanto, Italy, installing a mezzanine to complement the original ornamentation.
With a history predating its 14th-century consecration, the historic building was transformed by Caarpa into a versatile space for conferences, seminars and events.
The building’s evolution had seen various owners and expansions that drastically altered the interior by interventions such as lowering the floor, selling off marble cladding and adding a plain concrete slab to divide the space.
By the mid-20th century, the church had fallen into disrepair due to rapid urban development and neglect.

Caarpa’s renovation of the Church of Nostra Signora della Costa introduced a contemporary steel structure known as the cantoria, the Italian term for a choir gallery, creating a private mezzanine that overlooks the main hall.
Positioned near the entrance of the church, its linear design contrasts the ornate frescoes and stucco decorations. The two curved “capitals” that support the structure are a subtle nod to classical architecture.

Crafted from micro-perforated metal panels, the cantoria’s staircase spirals up to the mezzanine, allowing visitors a close-up look at the preserved 18th-century details and the view from a large trefoil window.
The structure was finished in a powder blue to match the church’s existing walls.
“We tried to balance the client’s request to add space without compromising the beautiful spatiality of the building,” Caarpa told Dezeen.
“The idea was to create a ‘cantoria’ that would not only increase the usable surface area with a more private space but also introduce new views and perspectives of the ancient building.”

In the presbytery and apse, the studio restored the frescoes and stuccoes and cleaned them of patina, while deliberately exposing traces of the church’s 20th-century history.
The restored ornamentation complements the raw pastel shades and missing plaster on the walls, which have been left visible to highlight the building’s more recent struggles.

“In this part of the building we wanted to leave the story of the 20th-century events exposed,” the studio explained.
“We consolidated the pastel shades, the covered traces and the missing plasters as an informal expression of recent history. We wanted to create a contrast between the two parts of the church to describe its entire history.”
The stripped altars were treated with lime putty to reveal their original form while the flooring was replaced with slate tiles arranged linearly with borders every three rows.

Founded in Genoa in 2017, Caarpa is an architecture studio whose works explore the relationship between architecture and landscape in a historical context.
Other recent projects involving renovations of historic church buildings include the addition of modern interventions to a provostry in Prague and the conversion of a church in Transylvania into a guesthouse.
The photography is by Anna Positano | Studio Campo.

