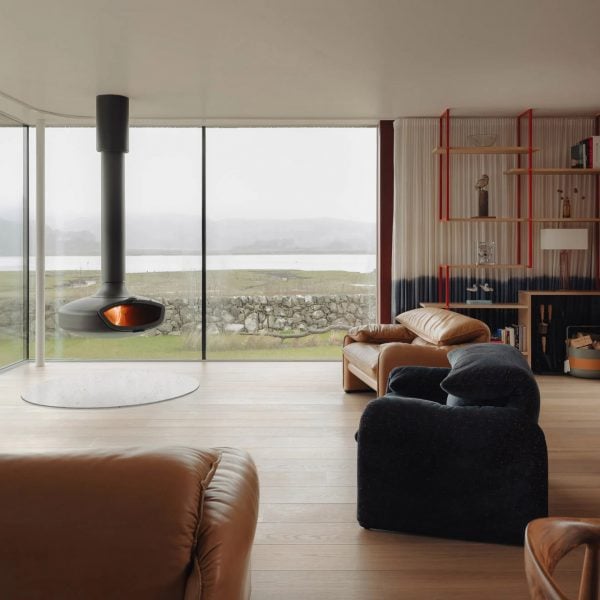Architecture studio Brown & Brown and interior designer Sam Buckley have completed a house in southern Scotland, comprising stacked geometric volumes with large openings that look out onto tidal flats.
Tidal House belongs to a retired couple, who moved from Edinburgh to Dumfriesshire in pursuit of a more peaceful life in closer proximity to nature.
Buckley approached Brown & Brown founders Kate and Andrew Brown to develop the project for his parents, with Buckley himself overseeing the interiors.
The site on the Solway Coast was previously occupied by a neglected house that was demolished to make way for a building designed to blend in harmoniously with its natural surroundings.
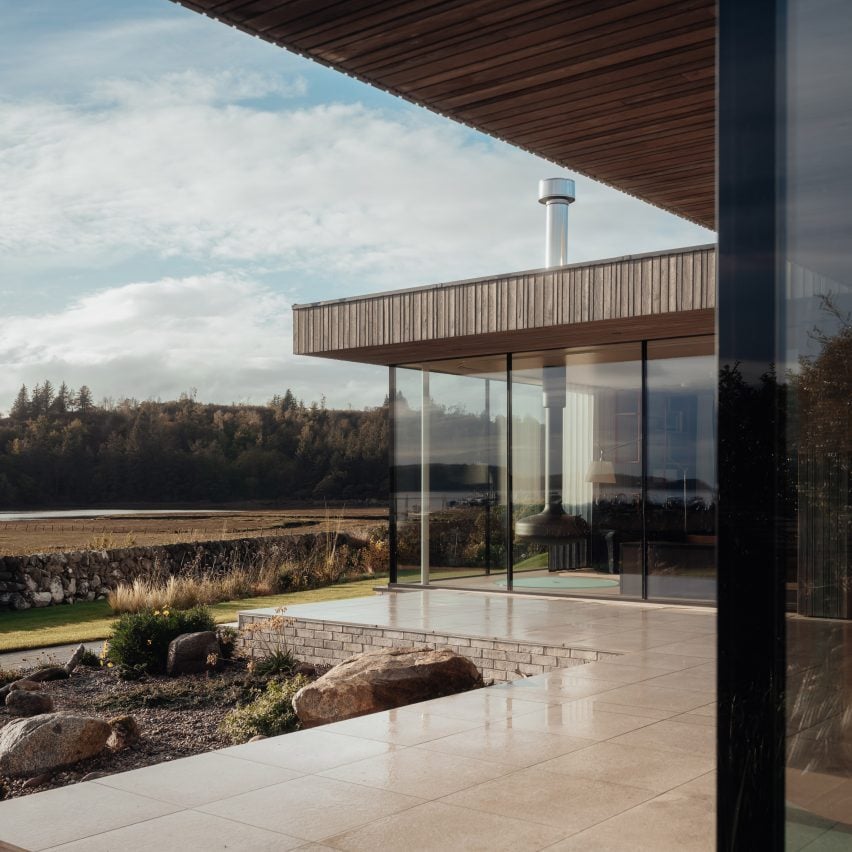
The house’s setting on the outskirts of a village informed a spatial plan that seeks to balance the requirement for privacy with a desire to optimise exposure to natural light and the landscape.
“Our design focused on the idea of a house with a closed side that forms a barrier to the neighbours at the rear and opens up as you move through to reveal views of the tidal flats,” Andrew Brown told Dezeen.
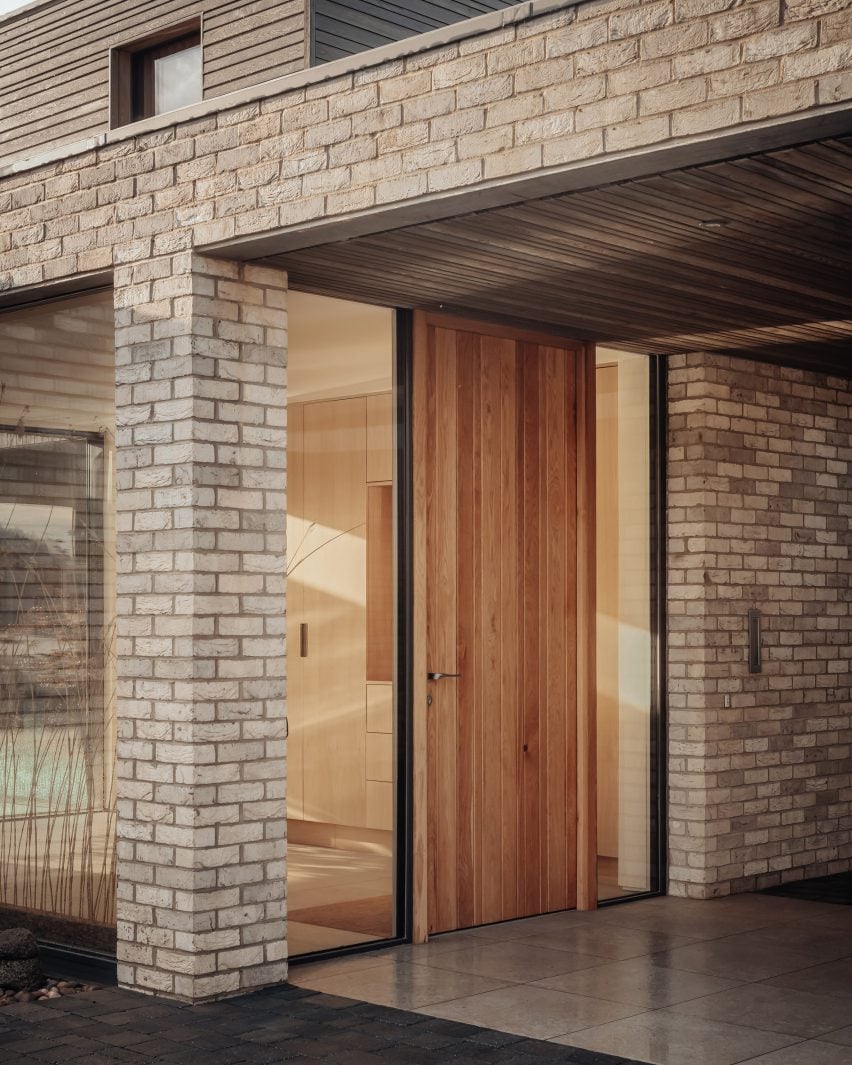
The building’s material palette responds to its context by utilising natural finishes to give the components parts a distinct character. The robust north-facing volumes are clad in a smoked clay brick, while the lighter south side displays wood that will weather over time.
“We weren’t trying to create something that hides away but at the same time the building sits comfortably on the shoreline,” Brown added. “The clay brick has a riven surface and the timber cladding has a softness and lack of uniformity that doesn’t jar with the surroundings.”
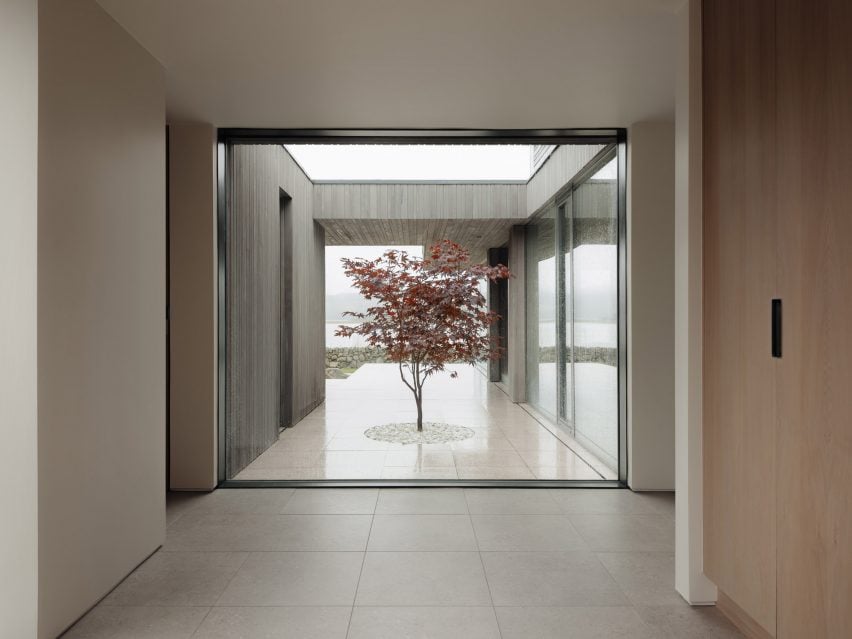
The construction method and materiality also contribute to the building’s thermal comfort, with the thick masonry walls helping to retain and dissipate heat throughout the day.
The south-facing glazing also allows sunlight to warm the interior, while overhangs shield the spaces during the warmer months and natural cross-ventilation helps to maintain a comfortable internal climate.
The house is arranged around a three-sided courtyard that separates the main living spaces from an artist’s studio. A full-height opening opposite the entrance frames a view through the courtyard with its single Acer tree and towards the water beyond.
The studio space is largely closed off from the rest of the house to create a sense of privacy. A glazed corner ensures this room feels bright and connected with the landscape.
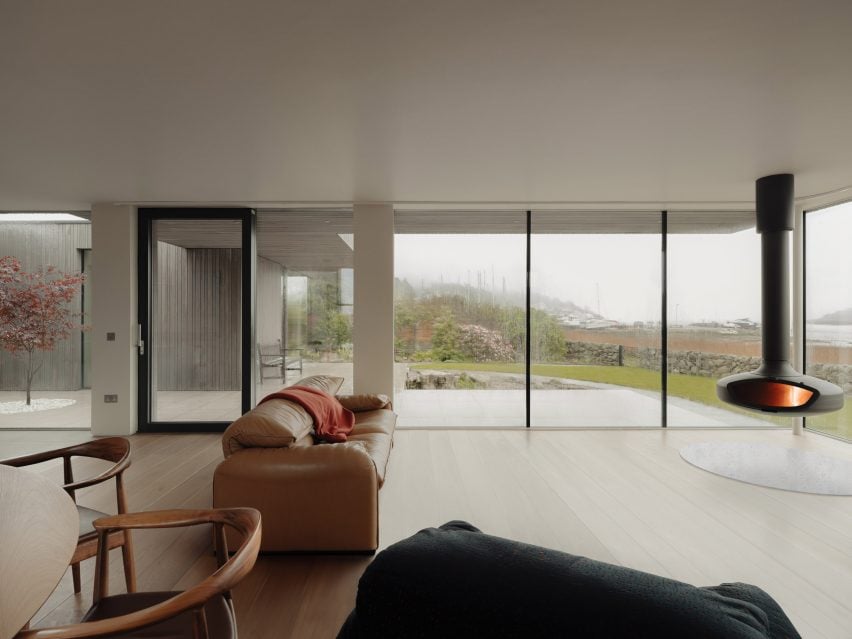
“We wanted to pull some of the functions apart and create axes that organise the house into different zones,” Brown explained. “The entrance axis separates the studio from the other rooms and draws you towards the view.”
The entrance lobby leads through to an open-plan kitchen, dining and living area that looks onto the courtyard and an adjacent patio through its full-height glazed walls. A suspended fireplace provides a focal point in one corner of the lounge.
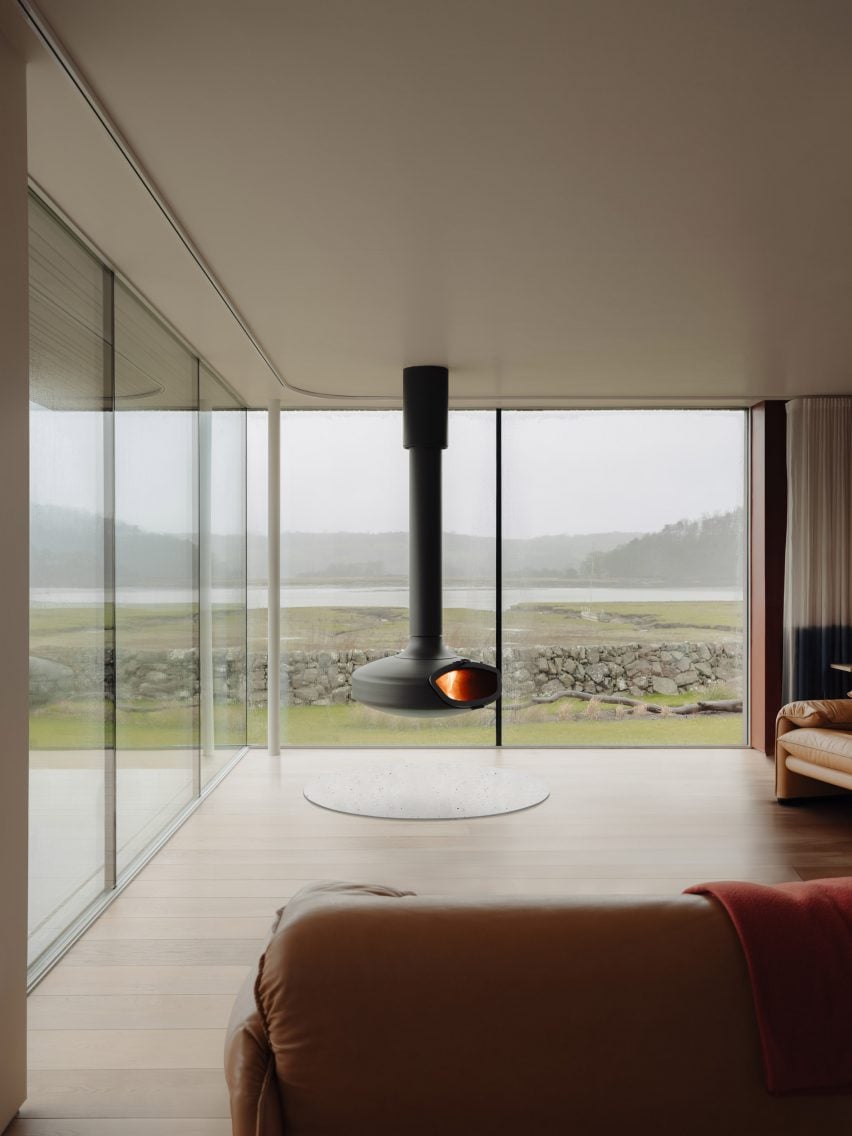
A corridor oriented at right angles to the entrance axis provides access to utility spaces on one side and two guest bedrooms at the far end.
The clients’ private quarters are accommodated above the living spaces on the first floor. These comprise a bedroom, en suite bathroom and a small lounge with a glazed corner that makes the most of its elevated vantage point.
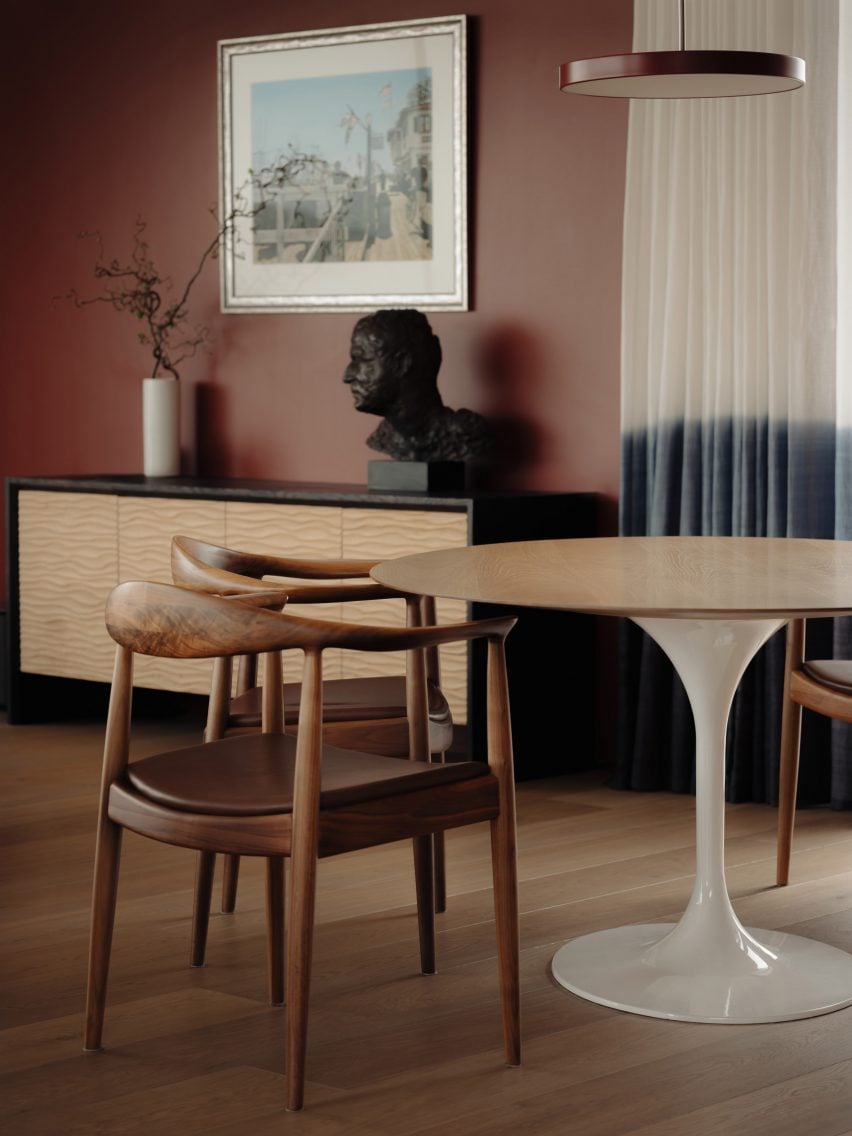
Throughout the home, a combination of tiles and wood flooring helps to zone the spaces while creating a warm and neutral backdrop that focuses attention on the views.
Buckley’s interior design introduces colours that add character to the spaces, while furniture including pieces made by his father bring a deeper level of personal connection.
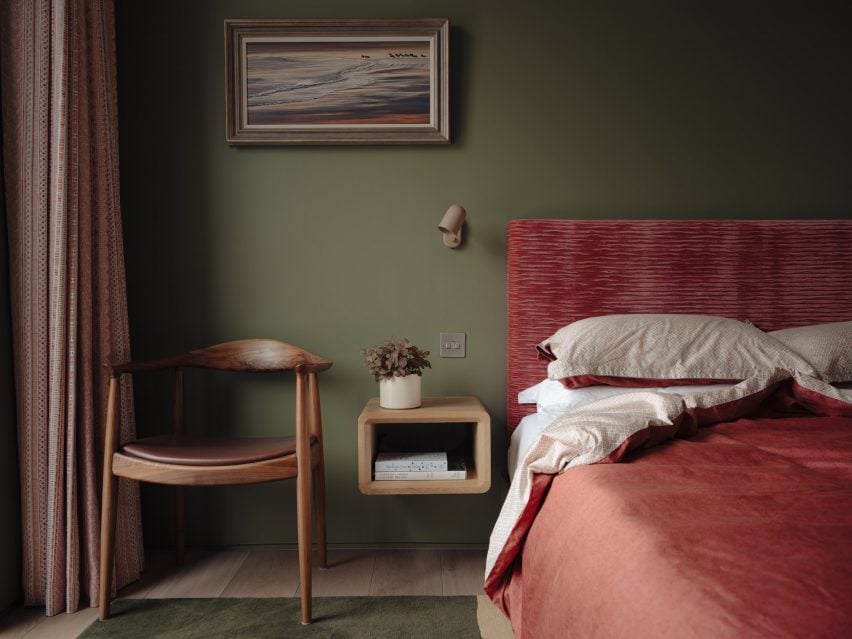
Brown & Brown is based in Aboyne in the Scottish Highlands. It works across the UK and beyond, creating contextually driven projects that are often situated in sensitive locations.
The studio’s previous work includes a black timber-clad home on a hillside in the Cairngorms National Park and a house in the city of Aberdeen that combines timber cladding with salvaged stone.
The photography is by Jim Stephenson.

