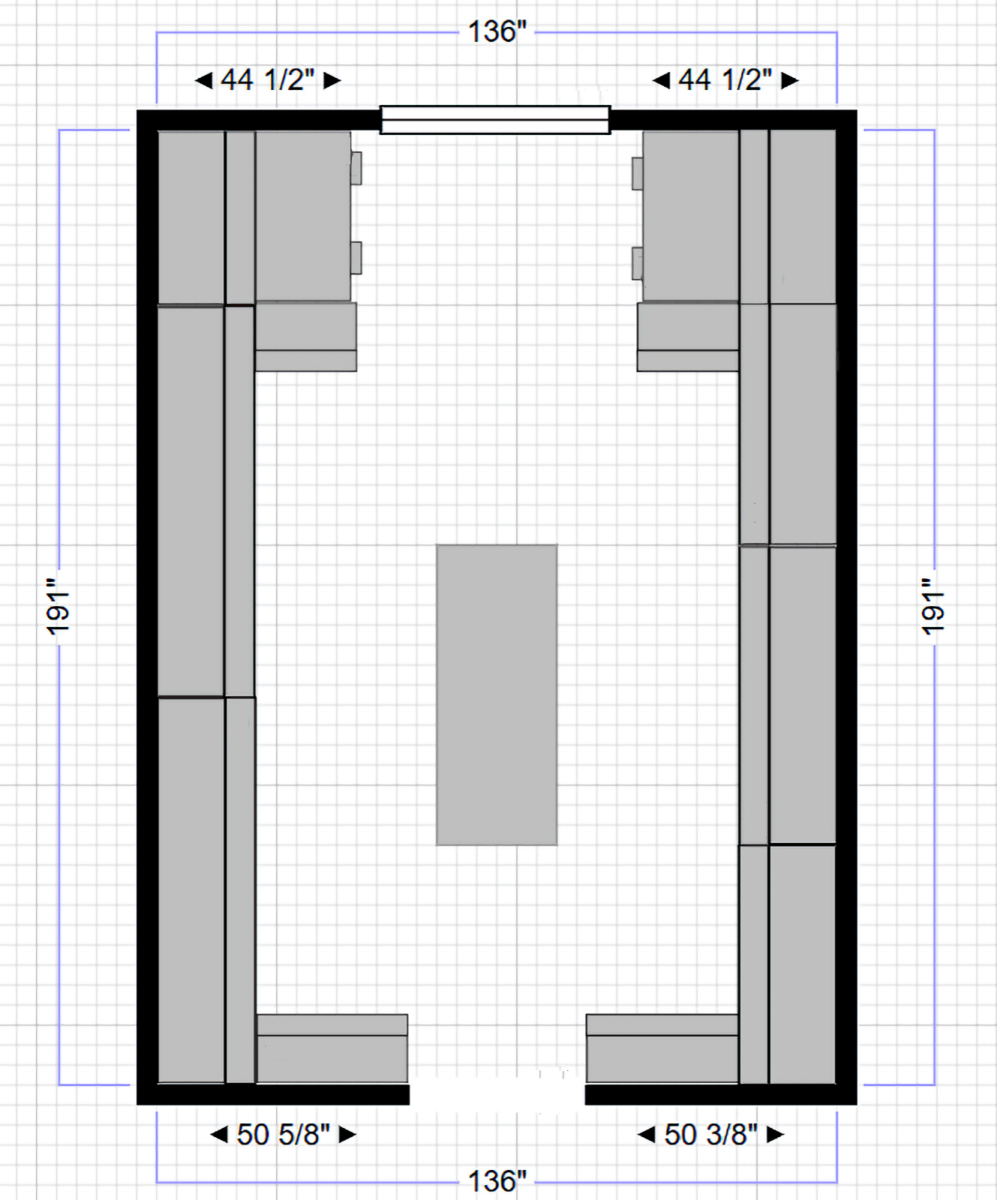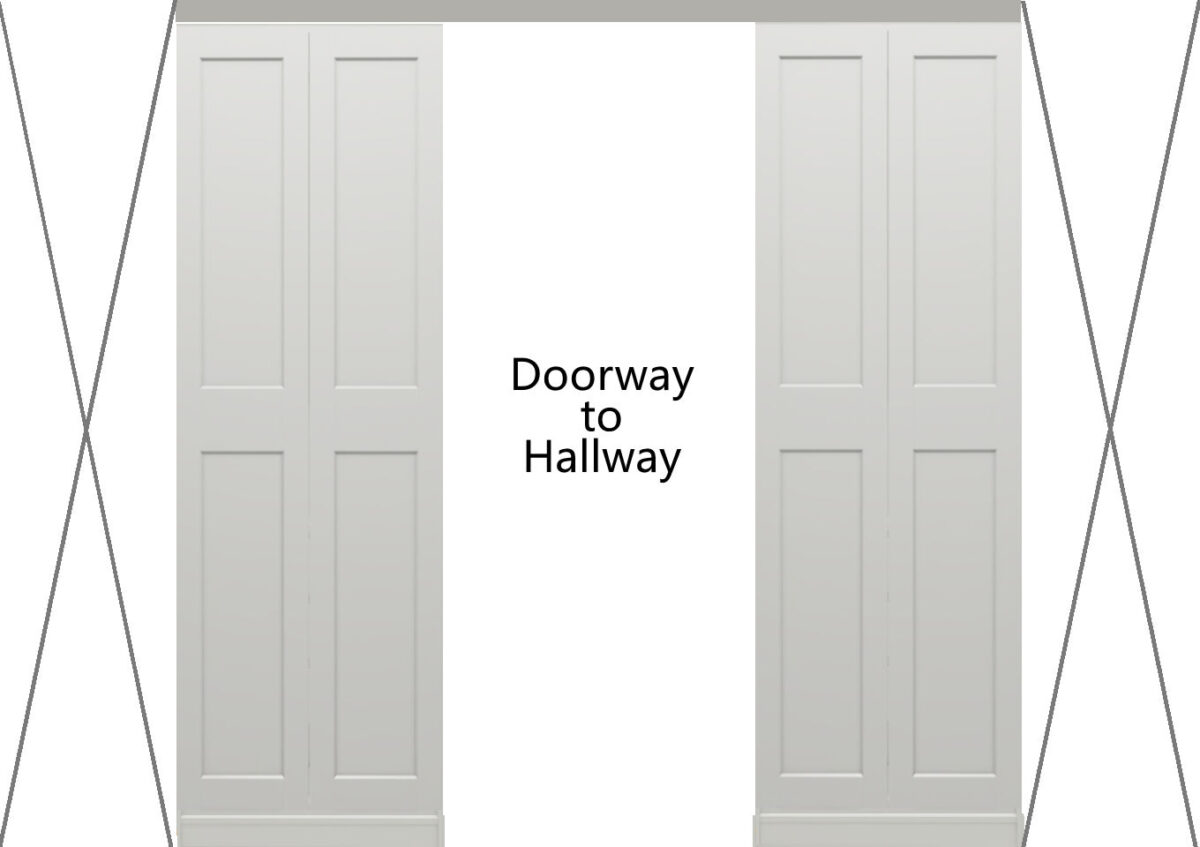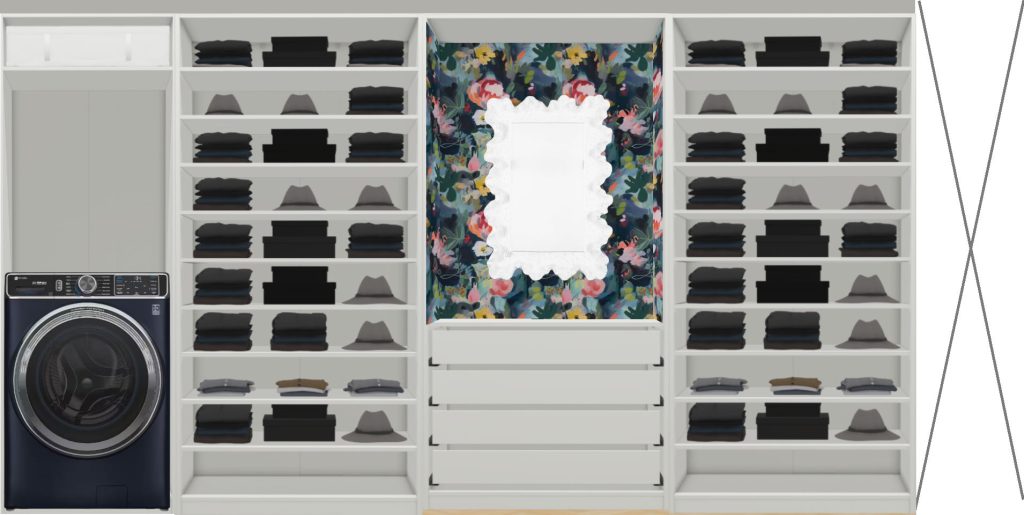I’ve spent the last few days ruminating on the different issues I was facing with my closet/laundry room combo, going over all of your suggestions, brainstorming with my mom, tweaking the floor plan, and working to eliminate all of those roadblocks that were keeping me from jumping in with both feet and starting on our bedroom suite. And I’m thrilled to say that I have them all figured out!! And now that those roadblocks are out of the way, I feel very excited about getting started on this project. My plan is to work on cleaning up the area and finishing the doors today, and then hopefully starting on the floors tomorrow.
The first thing I did was make a slight change to the floor plan. The plan I had a week ago had two floor-to-ceiling cabinets built in front of the washer and dryer to separate the laundry area from the closet area like this…

In my final plan, I decided to eliminate those cabinets altogether. I realized that I didn’t really gain any storage space from them since the side cabinets are 20 inches deep, and those small cabinets sitting on the sides of the washer and dryer would only be 20 inches wide and 14 inches deep. So basically, I was giving up 14 linear inches of space from the 20-inch-deep closets on the side in order to gain 20 inches of linear space in those sections that were 14 inches deep. There’s no storage benefit in that, especially considering that I was creating even more awkward corner storage, which I like to avoid if possible.
So the new plan looks like this…


And even though I won’t be using IKEA Pax wardrobes for my closet, I decided to borrow from them (since those images are so easy to create using their wardrobe planner) and change the dimensions to fit my closet. So the details of my closet will look a little different as far as drawer faces, trim, etc., but I could at least use those to get the general layout. So when you walk into the room, the left side of the room will look something like this…


This side is where all of my hanging clothes will go. Each of the three clothing sections will be 46 inches wide. I’ll have one section on the far left for coats and long items like dresses with a few drawers. The middle section will all be for tops — one bar for long sleeve, one bar for short sleeve. And then the right section will be for pants and jeans. I want to be able to hang them full length so that I don’t have a crease where they fold over a hanger. And then all the way against the window wall will be the dryer with a hanging bar above it where I can hang clothes to dry.
The wall on the right side of the room will look something like this…


Again, each of the three larger sections will be 46 inches wide. The middle section will be the one with the drawers up to about 34 inches high, and then the section above will have the pretty wallpaper and mirror. I’ll probably add some pretty sconces there as well. And then the sections to the right and left of that will be all shelves. I love shoes and handbags, so my shoes will probably fill up one entire section. I’ll use the other section for my handbags, and then probably have some shelves left over for items like sweaters and other clothing that I don’t want to hang.
I really wanted to add some closed storage somewhere in the room, so those will go on the entry wall. Each section will be 30 inches wide, and I’ll put doors on those sections. The corner storage (where the X’s are) will be accessible in these sections, and I can store things in those corners that I don’t need to access regularly. The cabinet doors probably won’t look exactly like this, but this gives you an idea of what I’m talking about…


And then as far as the dresser that I’ll be building as an island in the middle of the room, which will be 72 inches long and 30 inches wide, I want to use this dresser from Grandin Road (affiliate link) as my inspiration.


Eliminating those two cabinets on the sides of the washer and dryer will make accessing the back of the dryer for hookup so much easier, so that solves one of the problems that was stressing me out.
And as far as worrying about leaks, I’m just going to make it as simple as possible. I’m going to put hardwood flooring throughout the entire room, and then I’ll put both appliances in a pan with a drain hose and put leak alarms on each appliance. (My dryer has a water connection for the steam function, so the dryer also has potential for leaks.) And then I’ll somehow disguise the pan with some trim that can be easily removed if and when the washer and/or dryer need to be pulled out for service.
And with that, I am READY TO START!!! I knew that I couldn’t start until these decisions were made, and I’m so glad that I gave myself time to figure them out. Had I jumped in and started on the project before I was ready, before I had the details figured out, and before I was in the right mindset to tackle such a huge project, I would have made mistakes. And these would have been costly mistakes–the kind that aren’t so fun to redo. But now, I feel like I have a clear vision, a solid plan, and I’m ready to get started. I’m so excited!!


