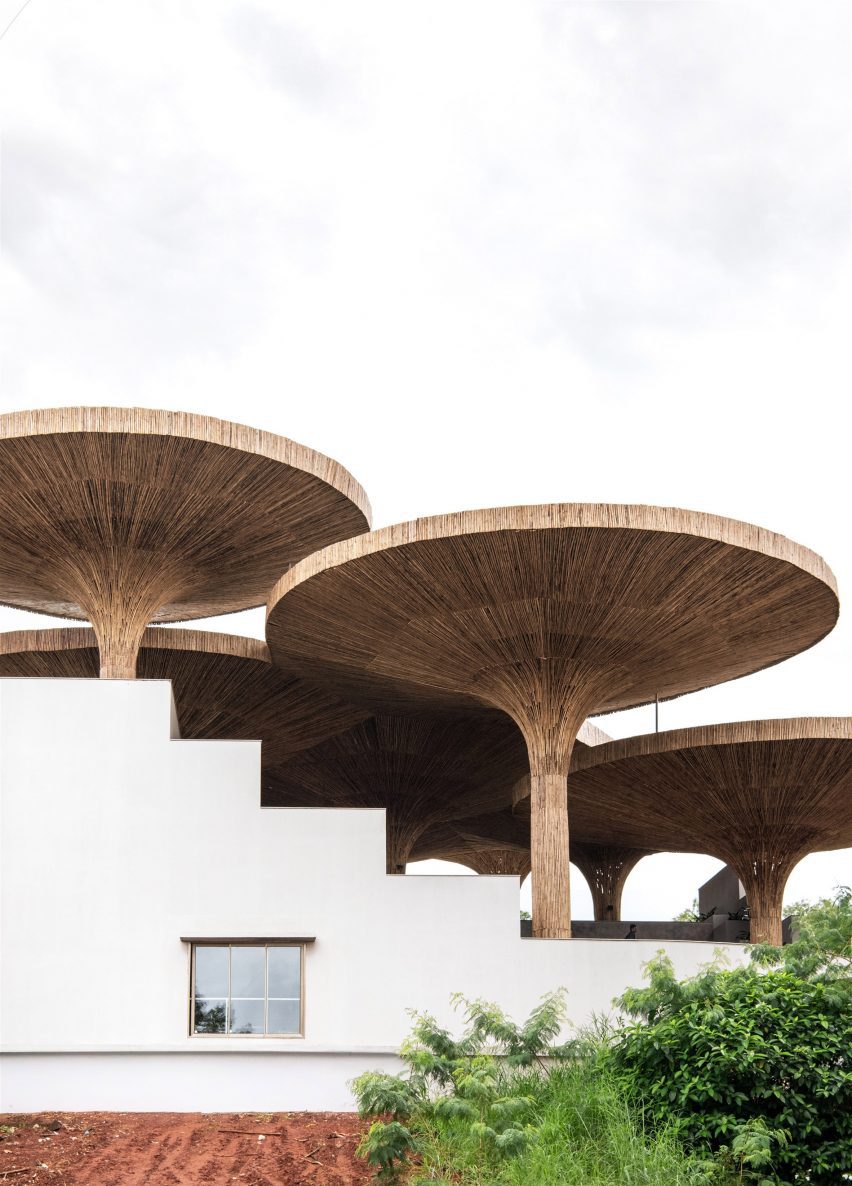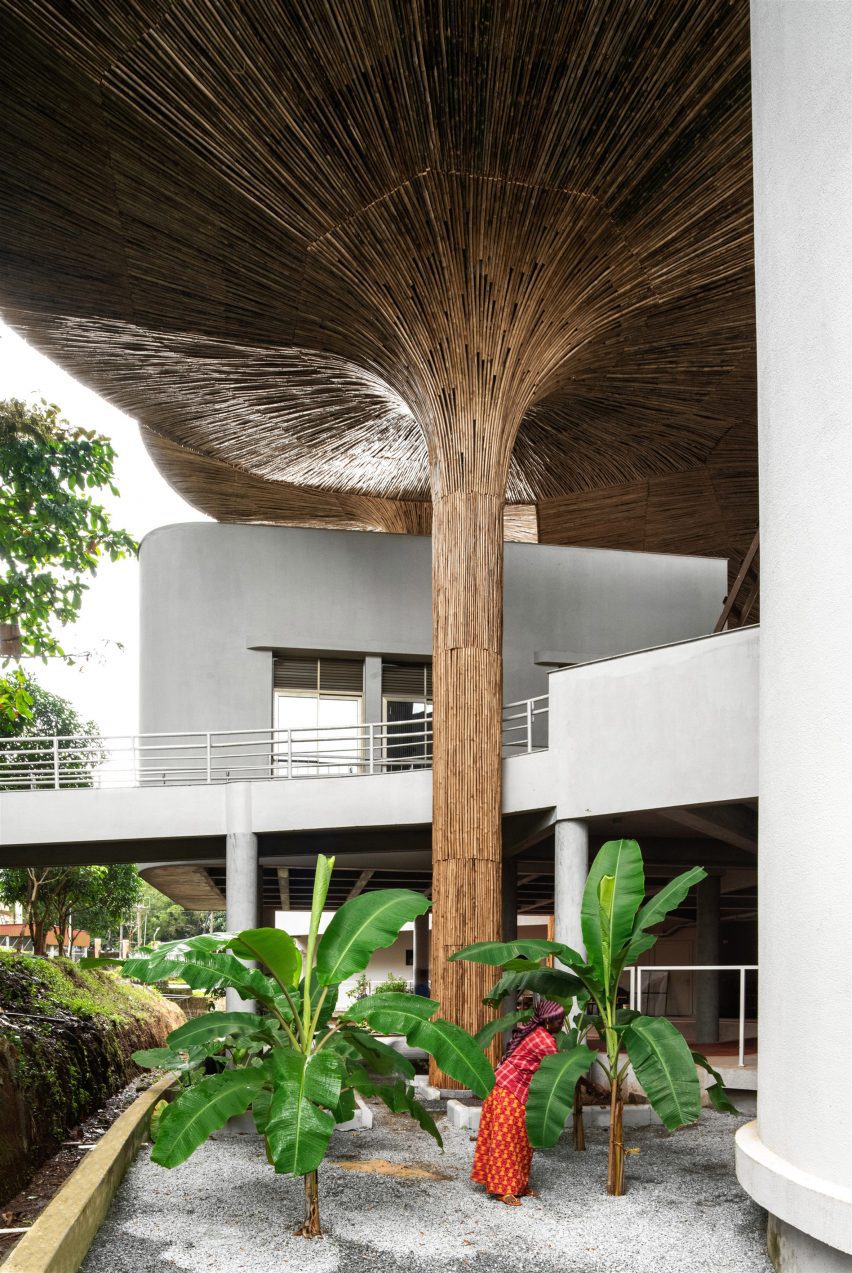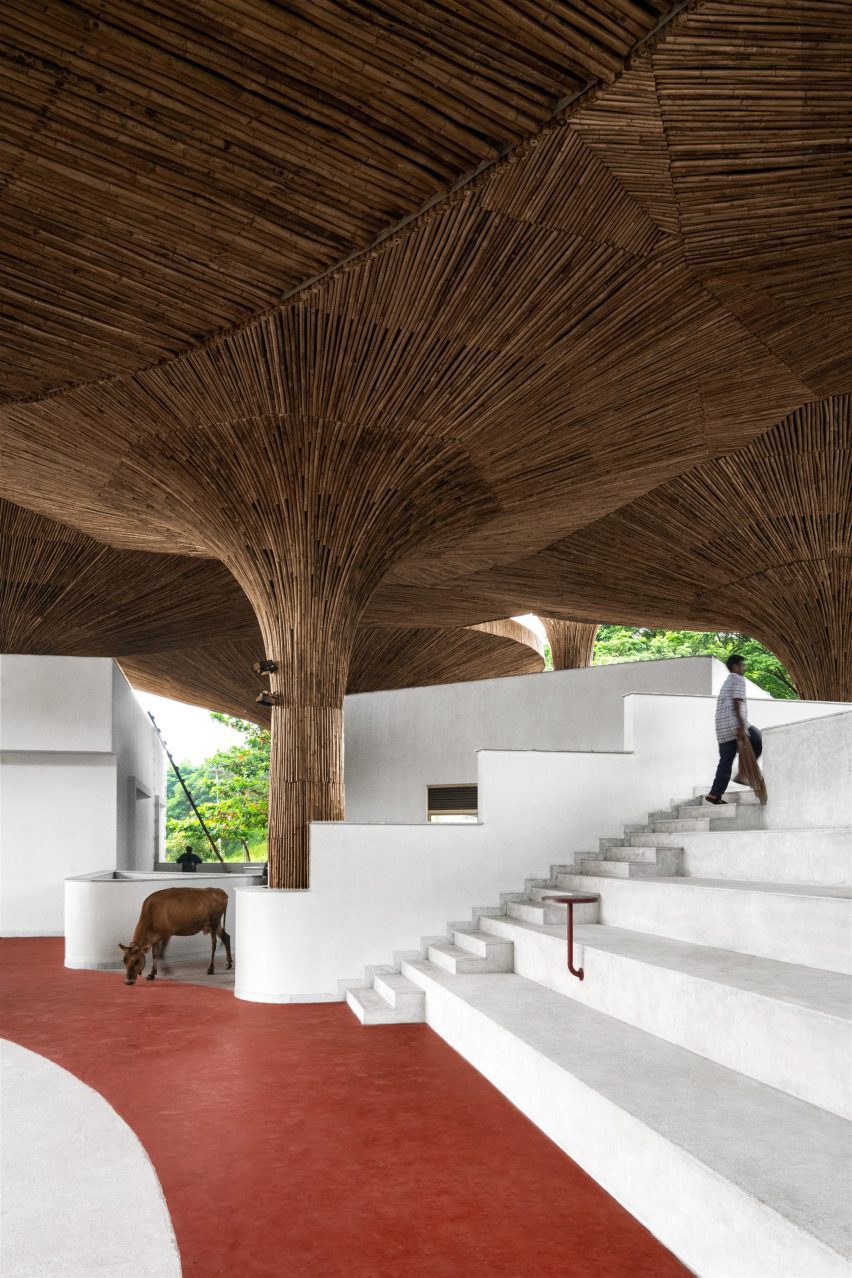A canopy of parasols clad in bamboo shelters this business school’s social hub in southwest India, which local practice The Purple Ink Studio has designed to challenge conventional academic buildings.
The Purple Ink Studio‘s extension of the Tapmi Center business faculty is located on a prominent corner site on the T A Pai Management Institute campus in the town of Manipal, Karnataka, set against a backdrop of lush forested valleys.
It consists of two white buildings arranged in wings, which provide classrooms, administration space, workshops and a small cafeteria. Sitting at the heart of these structures is a “porous” sunken amphitheatre called Angala.
This communal hub was built to address the town’s lack of space for its 30,000-strong student community to socialise and gather and is designed to be accessible from the road below, through a series of ramps and staircases.

“The campus already hosts several academic buildings, but these often follow a conventional, closed design,” said The Purple Ink Studio principal Nishita Bhatia.
“They are rigid blocks that, while functional, fail to engage with their surroundings or the students in a meaningful way. Our approach was to break away from this norm,” she added.

Due to the area’s heavy rainfall, the amphitheatre required shelter, leading the Bangalore-based studio to design a canopy inspired by traditional Chhatris – the sunshades that line the steps of the Ganges riverbanks in Varanasi.
Eleven umbrellas sprout above the extension, positioned at different heights to mimic the nearby tree canopy in the valley. Together they form a covering, made of a steel structure held together with trusses, then overlaid with bamboo canes hand-cut on site.
“The parasols took more time to construct than the building itself. Each bamboo piece was meticulously bent on site to follow the parasol profile,” said Bhatia.
Measuring 12 to 14 metres in diameter, the shades are covered by metal sheets on top and sloped in the central direction to catch rainwater.
This is then funnelled into rainwater collection systems in the central core of each column and carried away into a stream.

According to The Purple Ink Studio, the construction of traditional Chhatris is becoming a dying art in India, due to their complex weaving process and a tendency for the materials to degrade.
The studio’s design for the Tapmi Centre extension was, therefore, aimed to “bring back the memory” of the practice and engage craftsmen on the project, so their skills could be showcased at a larger scale.

According to Bhatia, the Tapmi Centre social hub is hoped to be used by students as well as other citizens in Manipal. To accentuate its openness, the centre has no doors with people able to use the building in the evenings.
“The academic space responds to the community giving it an after-life,” said Bhatia. “The building becomes a symbol of inclusivity, encouraging collaboration between the academic community and the city’s residents, fostering creativity, dialogue, and shared experiences.”
Other academic buildings recently featured on Dezeen include a cuboidal primary school in Austria and a public school with a projecting external staircase and perforated metal facade in Colombia.
The photography is by Suryan//Dang.

