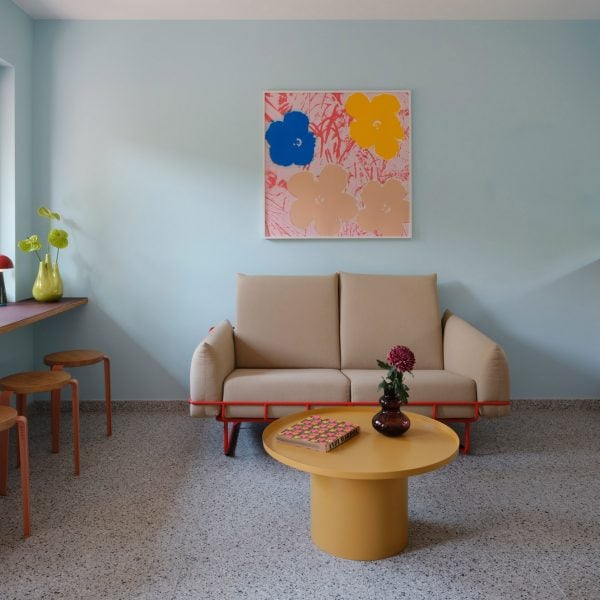A 1960s bungalow on a GDR vacation estate near Berlin has been turned into a self-designed holiday home with a colour palette referencing California modernism.
Located in Trechwitz, southwest of Berlin, the 30-square-metre house has a monopitch roof and sloping facade walls. Built from double-walled brick masonry, the 1964 bungalow sits on a 400-square-metre plot.
Its owners, Jan Winkelmann and Julia Carloff-Winkelmann, who work in tech and in the art world, decided to completely renovate the building to use it as a summer house for their family.
The duo did the design and some of the renovations themselves.
“To understand the original architecture and unlock the building’s full potential, we decided to completely gut the bungalow,” Jan Winkelmann told Dezeen.
“Starting with the floor plan redesign, we first relocated the cellar access – previously a kitchen hatch – to the exterior. Next, we sealed the old kitchen window and installed a new one for the bathroom.”
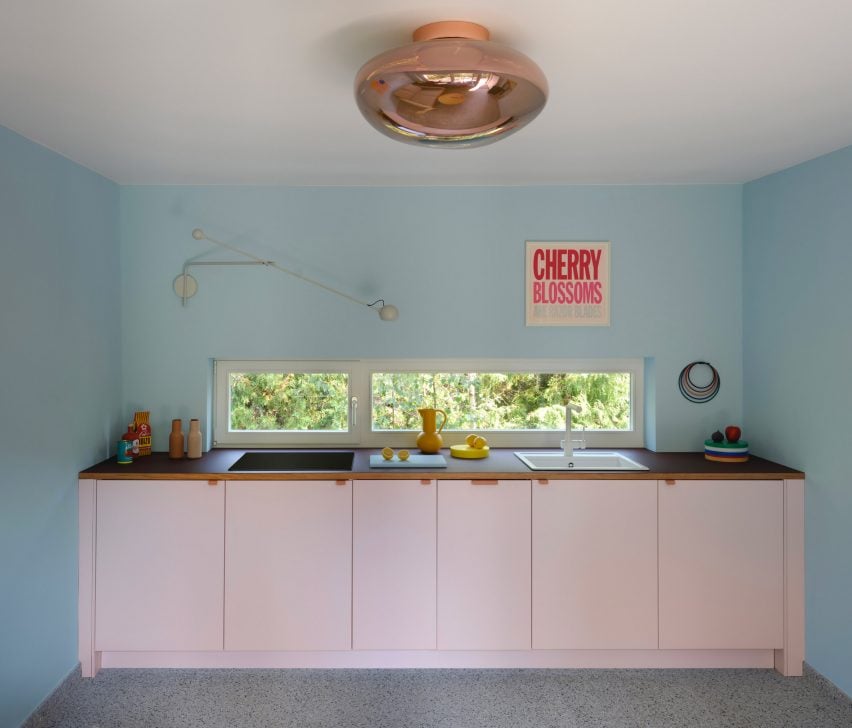
They also wanted to open the house up a little more to its surroundings, a former German Democratic Republic (GDR) – also known as East Germany – vacation estate by Lake Netzen, where it sits among 44 other holiday homes.
“Our most impactful change was adding a horizontal window in the main room’s back wall, bringing more natural light inside while creating a stronger connection to the outdoors,” Jan Winkelmann said.
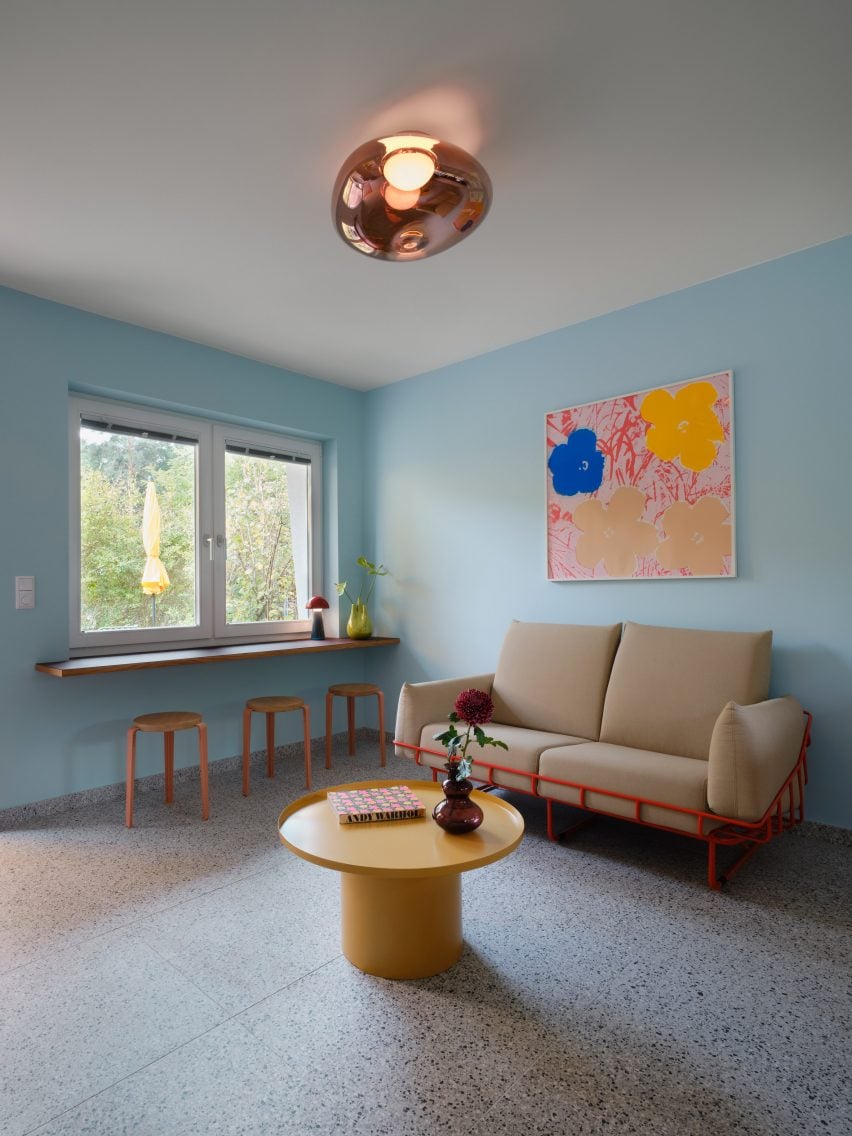
As the building was intended to be used as a summer house where life “would primarily unfold outside on the terrace and in the garden,” the couple focused on functionality.
“This deliberate reduction to essentials became the foundation of our entire design process,” Jan Winkelmann said.
“The minimalist furnishings reflect the 1960s’ characteristic functionalism while bringing it into the present – not through strict period recreation, but through carefully selected, subtle references with chosen ‘historical’ decorative elements.”
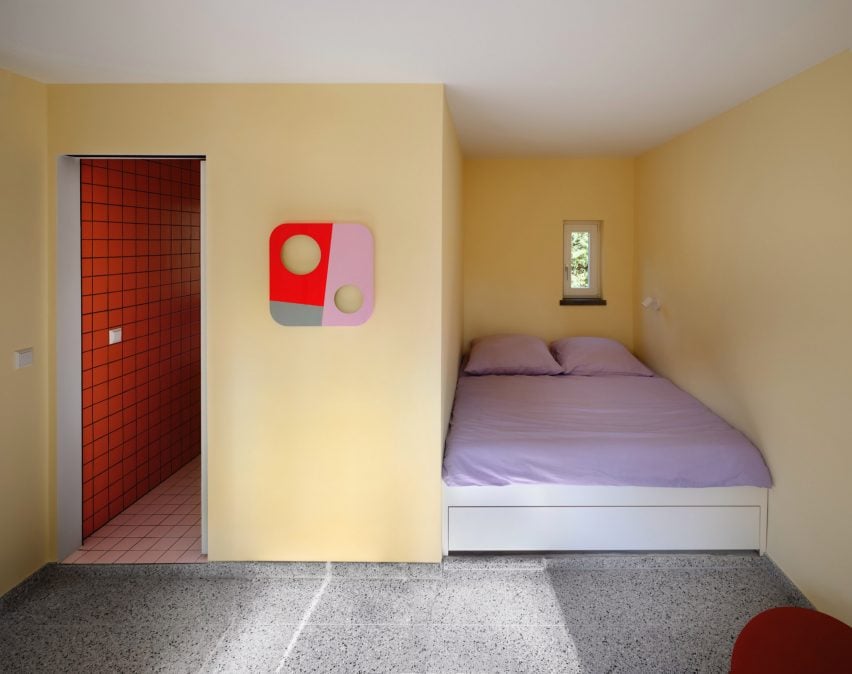
The 1960s also influenced the colours chosen for the bungalow’s interior, which is covered in joyful pastel hues.
“In our research, we came across the characteristic colour palette of 1960s California modernism, which represented a perfect link to the period in which the bungalow was built,” Jan Winkelmann said.
“After careful consideration and various color studies, we decided on a harmonious interplay of the three primary colors: we chose blue and yellow in soft, pastel shades that create a calming atmosphere,” he added.
The bathroom is completely clad in bright red tiles, chosen as a “deliberate contrast” to the pastels in the rest of the house.
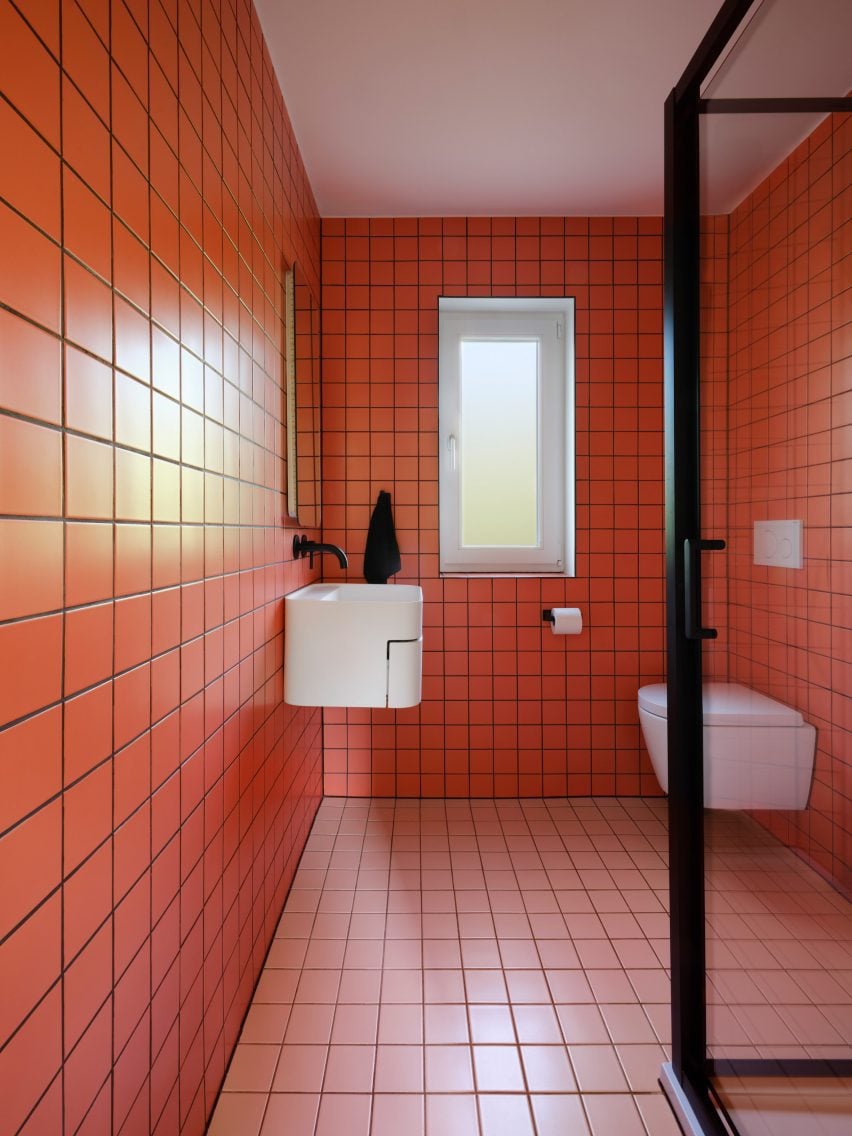
To Jan Winkelmann, the project was a chance to draw on a style of architecture that had always fascinated him.
“Ever since I first visited Berlin in the 1980s, I was fascinated by Karl-Marx-Allee’s wedding-cake architecture,” he said.
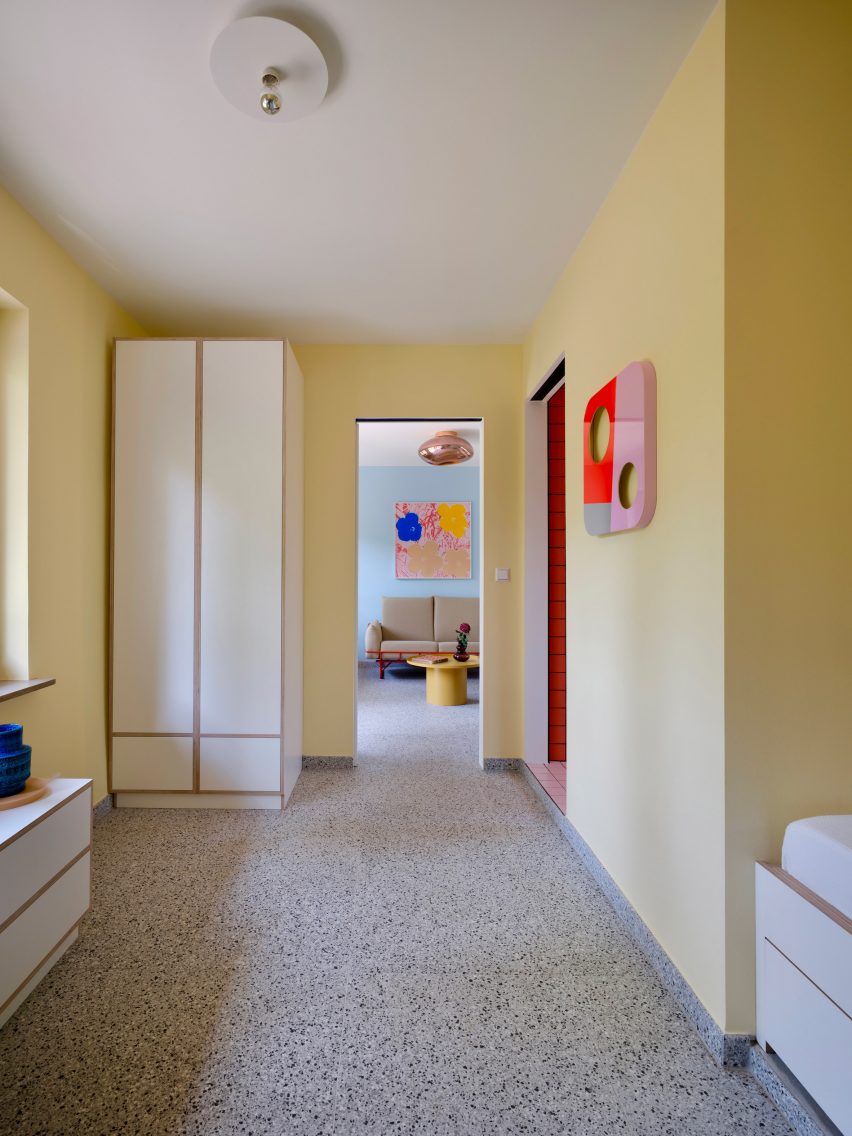
“The second construction phase – between Strausberger Platz and Alexanderplatz – particularly captivated me with its pavilions, cinema, and Café Moskau,” he added.
“Built between 1959 and 1965, this section embraced the principles of modern 1960s GDR architecture. I’m also drawn to the airy lightness of Ulrich Müther’s innovative concrete shell structures. I see echoes of both styles in our bungalow.”
Other projects on Dezeen that feature renovated East German structures include a radio centre that was turned into music studios and a derelict building that was transformed into offices.
The photography is by Anne Deppe.

