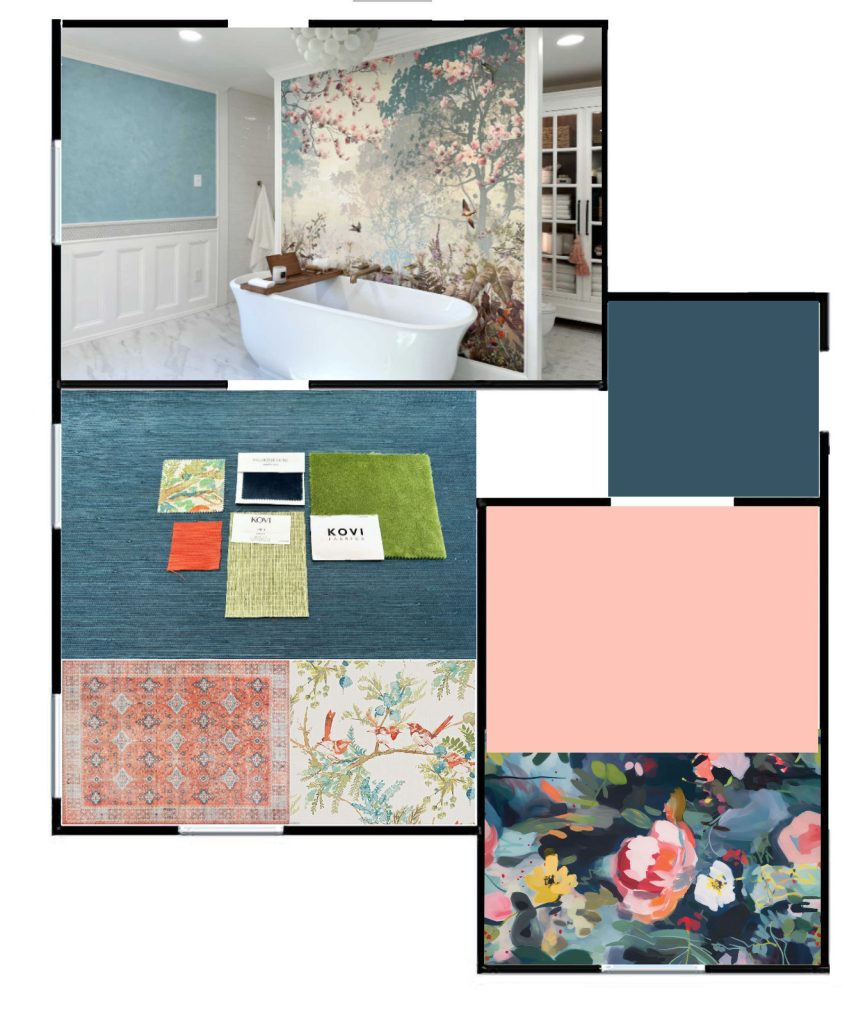Y’all, I am now in full-on bedroom suite mode. I had my fun during the month of January with getting my projects done on the exterior of my workshop while I allowed myself time to think through the various issues that were hindering me from starting on this huge bedroom suite project, but now that I’ve worked out all of those roadblocks, I’m ready to get started.
I spent yesterday getting the areas cleaned up and ready for flooring installation. I hope to start on that tomorrow. Woohoo!!! My plan is to get all of the flooring installed throughout the whole bedroom suite, then rent the big sander and edge sander and get it all the flooring sanded. Then I’ll stain and seal the flooring throughout all at once rather than doing one room/area at a time. After the flooring has been stained and sealed, I’ll need to give it a few days to cure before I can start working on the closet/laundry room, so I’ll need to find other projects to occupy my time for a few days (maybe two weeks, but I’ll just have to wait and see). When the flooring is good and dry/cured, I’ll cover the entire flooring and get started on the closet.
I decided to do the closet first because not having a closet is causing the biggest headache in my daily life right now. And Matt’s perfectly happy as long as he has a bed, a recliner, and a TV. He’s in no hurry to get moved into a bedroom, but I’m incredibly anxious to have a closet and a laundry room.
I’ve been without a dryer for about a month-and-a-half right now because the contractor unhooked the dryer so that he could reroute that electrical wire (dryers need a non-standard electrical wire and outlet) to the closet area, and he did that just before Christmas. And since I’m without a closet, all of my clothes are all hanging in the sunroom…
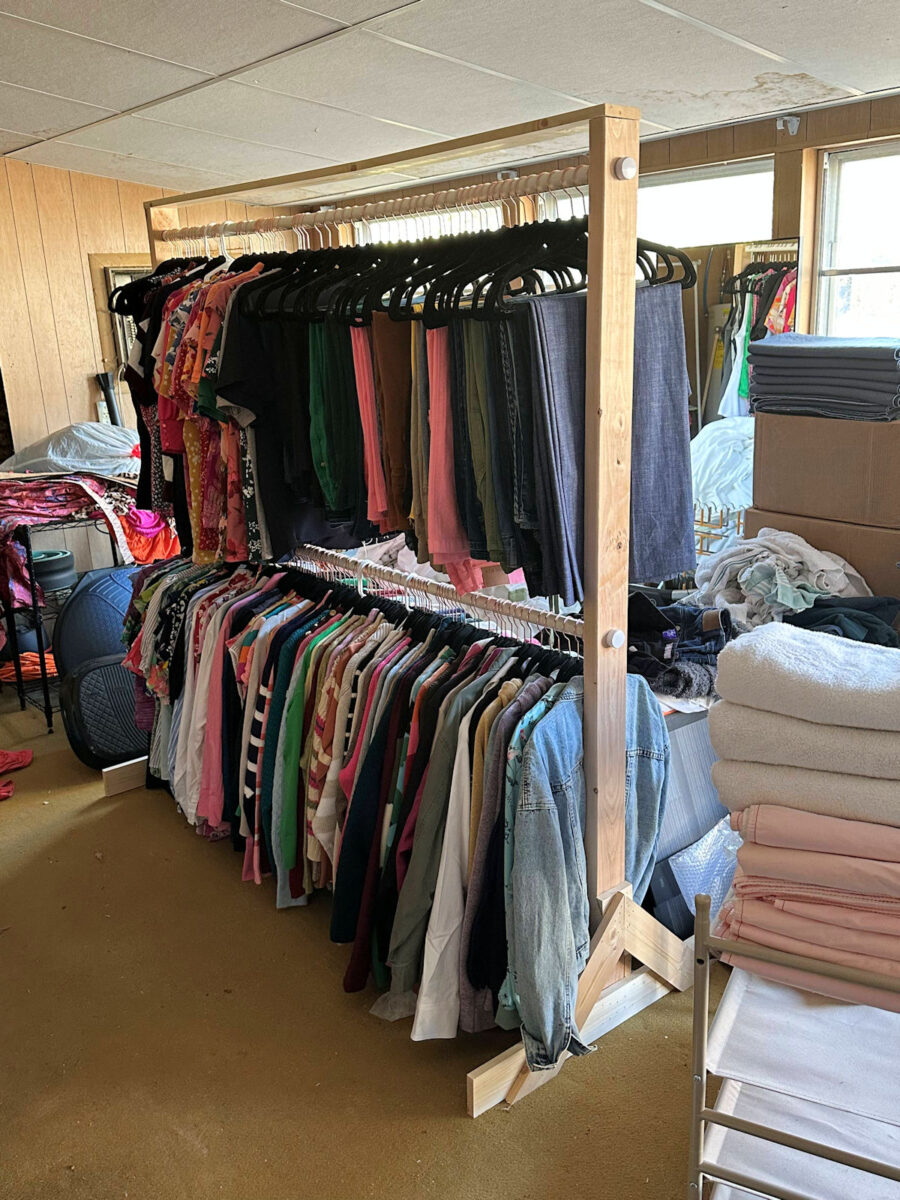
My shoes are lined up in my studio, which causes a problem with me opening and closing the drawers and cabinets…


And all of my handbags are piled on the studio countertop…


My jewelry is still in our bathroom…


So not only have I not been able to dry a load of clothes in a month-and-a-half, but you can just imagine the process of getting ready to go somewhere. 😀 I start at one end of the house to take a shower and do my hair and makeup, then I trek to the sunroom to select an outfit. Next I go to the opposite end of the house to select shoes and a handbag, then it’s back to the other end of the house to the bathroom to select jewelry. I can get most of my steps in for the day just getting ready to leave the house! 😀 So there’s no question in my mind that it makes sense to do the closet and laundry area first. Just getting all of that consolidated into one room will make a huge difference and make life so much easier. And being able to dry a load of laundry again will feel like I’ve won the lottery.
Anyway, that was a rabbit trail. That’s not even what I wanted to discuss today. What’s really been on my mind is the foyer in our bedroom suite. (And yes, I’ve landed on the term “foyer” for this area, at least for now. I’m testing it out. 😀 )
As a reminder, here’s how our bedroom suite is laid out. The bedroom suite foyer is off of the music room and will be separated from that room with French doors. When you walk into the bedroom suite, the closet/laundry area are on the right with the bedroom straight ahead. And then the bathroom is off of the bedroom.


It’s been a while since I’ve shown the bathroom, so here’s a reminder what our bathroom look like. Most of the color is on the mural wall behind the bathtub.
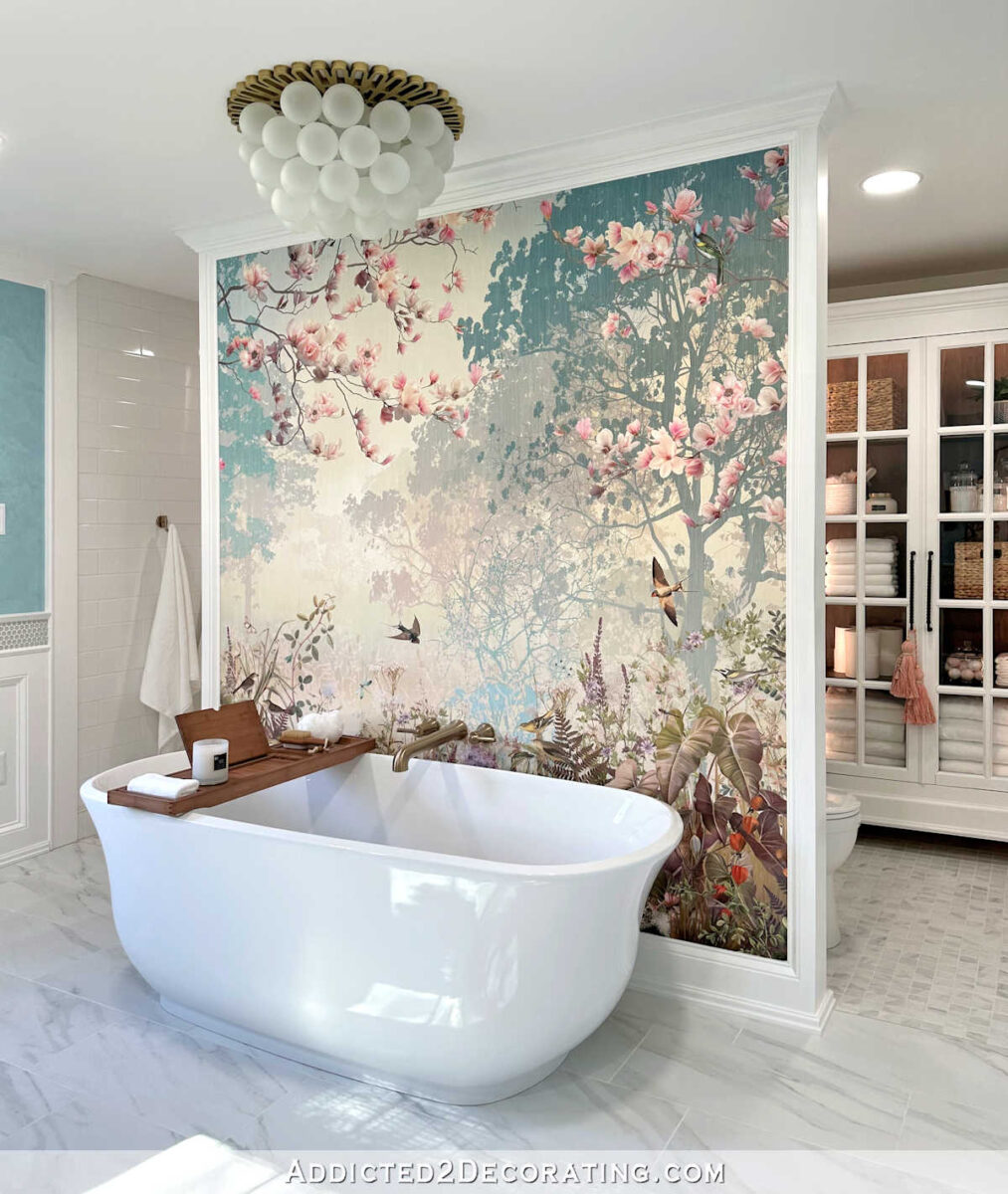

But all of the walls in the main area of the bathroom are this light blue-green in a troweled Venetian plaster finish.


In the bedroom, the headboard will be a fun bird print fabric with teal, green, and orange, and the area rug is mostly orange.


The walls will be teal grasscloth above white wainscoting, and the draperies will be dark teal velvet. I’ll add splashes of green, orange, and teal throughout the soft furnishings and accessories.
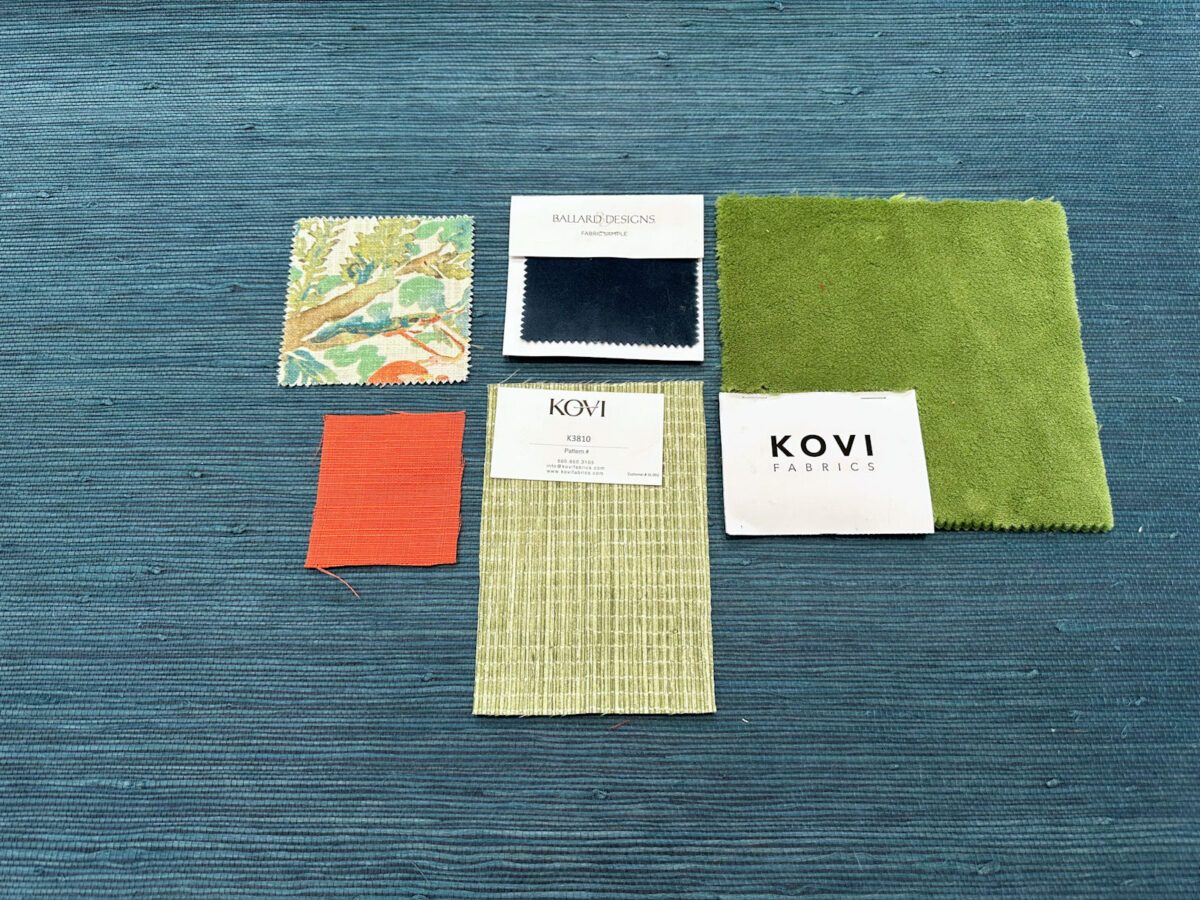

And then for the closet, I’ll be using this wallpaper in one section…


And all of the cabinets will be painted a light coral color that leans more towards orange instead of pink. I’ll choose something that coordinates with this area for the paint color…


So I decided to put all of those things together on the floor plan to see what they looked like. I don’t need everything to match, but I do want everything to coordinate. I love how all of this looks…


But then I got to the foyer and heard the sound of screeching breaks in my head. These gray and white stripes just aren’t cutting it for me.
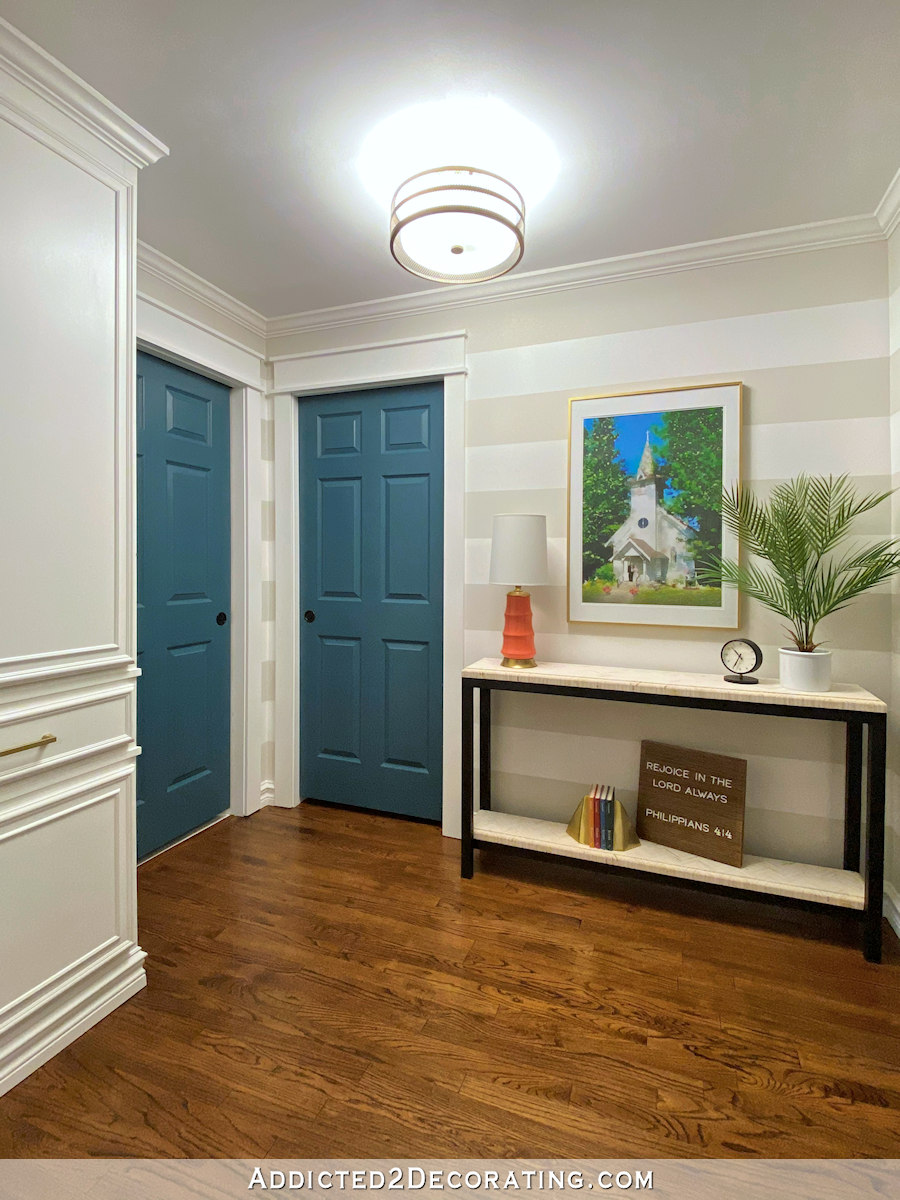

Of course, the foyer doesn’t look like this anymore. The doorways have been removed, which means that all of the areas are way more open to each other than they were in the past when this was a hallway. And with that in mind, I think the stripes are even more out of place.


I also have to consider that just outside of the bedroom suite on the entryway wall just inside the front door to our house, I plan to use the mural that I bought several months ago from Anthropologie. That mural looks like this…


And while it won’t be directly next to the French doors leading to the bedroom suite, the two area are very close. When the bedroom doors are open (which they will be most of the time), the two areas are very visible together.
So with all of the patterns and colors going on in all of these areas, that leaves me thinking that the foyer to our bedroom suite needs to be one solid color. And of course, my mind always goes directly to dark teal.


I could do something bold and paint it something brighter and more colorful (y’all know me well enough to know that solid white is out of the question), but I don’t want anything that will demand too much attention and compete with what I’ve got going on in the music room just outside the bedroom suite.
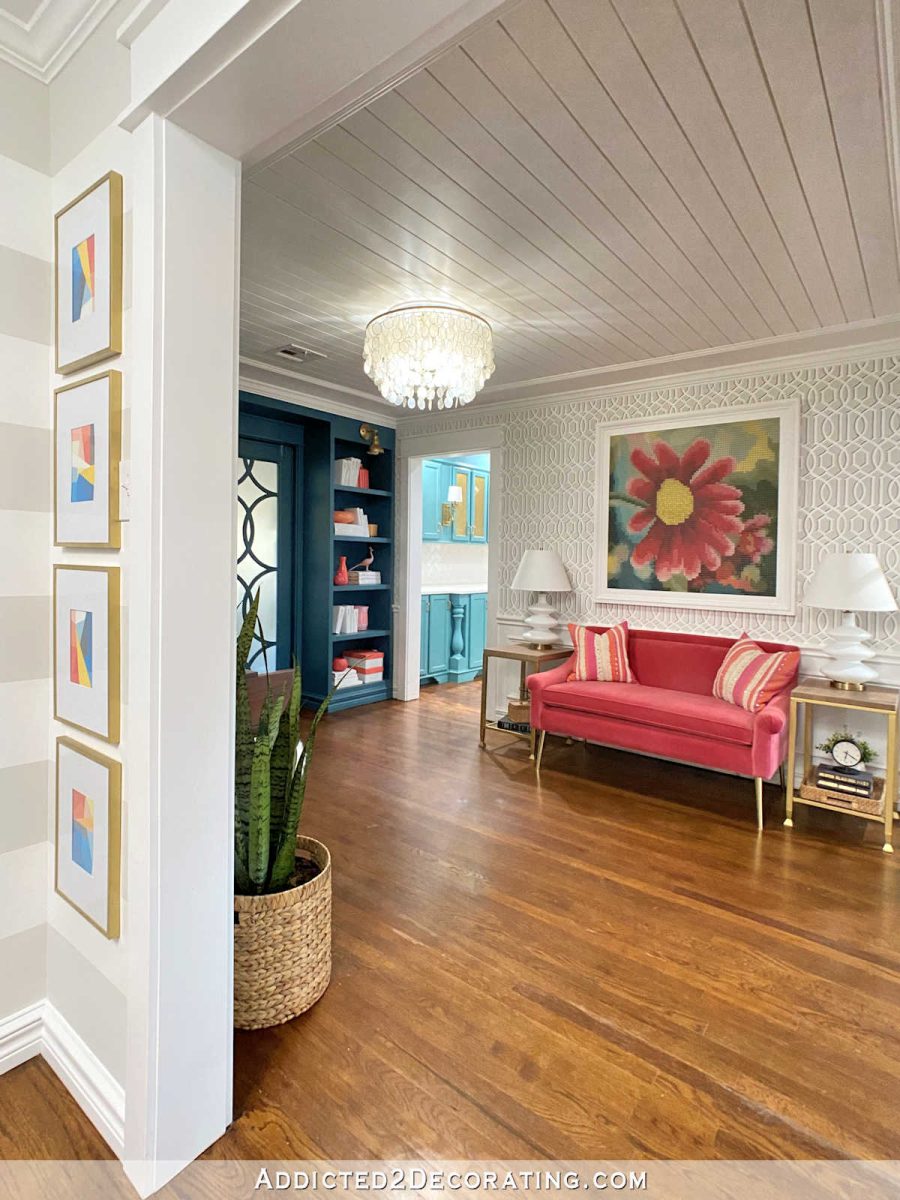

And I also don’t want the foyer drawing attention away from the main areas of the bedroom suite. This foyer is not the star of the show. So that leads me back to the dark teal, which is pretty much a neutral color in our house.
Dark teal will make the area look dark. That’s for sure. But is that a bad thing? Or is it moody and warm, and perfect for a bedroom suite? I can’t decide. I may try it out and see how it works. Also, I still have that homeless sun tunnel skylight that is just hanging loose in our attic, so I can always put it back in the foyer ceiling to give this area lots of natural light during the day.
But what I do know for sure is that the gray and white stripes won’t make the cut now that I’ve put everything together to see how they all work with each other. The gray and white striped walls take me back to my childhood Sesame Street days and that song that goes, “One of these things is not like the other. One of these things doesn’t belong.” The stripes just don’t belong.
UPDATE: I should have mentioned that the foyer wall color won’t be right up against the bedroom grasscloth or the closet cabinet color. Those areas will be separated with white floor-to-ceiling wainscoting. That white floor-to-ceiling wainscoting will go in the short “hallway” that connects the foyer to the bedroom, and then I’ll be mimicking that same look in the closet entry that will be created once the cabinets are built on either side of the doorway to the walk-in closet.


So there will be a very definite visual separation between the foyer and the other two areas of the bedroom suite. That will allow me to treat the foyer as its own separate area as far as wall color goes.

