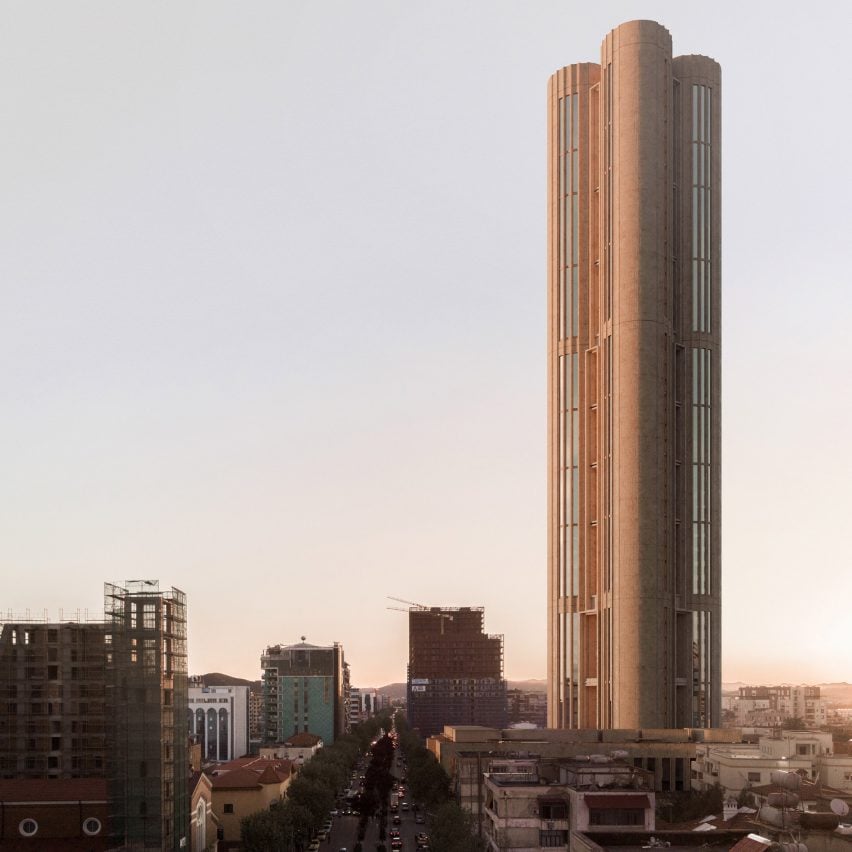Spanish studio Ricardo Bofill Taller de Arquitectura has released renders of the 190-metres-tall Papuli Tower in Tirana, Albania, which has the appearance of four elongated silos.
Set to be one of the city’s tallest buildings, the skyscraper by Ricardo Bofill Taller de Arquitectura is informed by the studio’s La Fábrica headquarters in Barcelona, which was built in the silos of a former cement factory.

“[The main concept was] to take an industrial archetype, which we at the taller know functions effectively as a flexible, mixed-use space, and implant it in the heart of Tirana,” the studio told Dezeen.
“These silos are essentially extruded versions of those at La Fábrica, sharing similar floor plans, fenestration, and materiality.”

Housing 46 floors of commercial, office and residential space, the skyscraper will be built from four silo-like concrete tubes arranged around a square-shaped core. This will create floor plans that resemble four-leaf clovers, according to the studio.
Renders of the stripped-back exterior reveal pleated facades punctuated by long, slim glazed openings.

Referencing Tirana’s history as the “centre of Albanian production”, Ricardo Bofill Taller de Arquitectura opted for the elongated silo shape to make the structure appear both contemporary and industrial.
“As the city continues to evolve, these silos, along with numerous other ongoing construction projects, represent the modern face of Albanian industry,” it said.
The silos’ rounded shape was also chosen for its flexibility, which, according to the studio, allows for the creation of “uninterrupted interior spaces” and eliminates the “dead space typically created by corners”.
“The cylindrical shape of the silos presents a range of possibilities,” the studio said. “[They] offer views in every direction thanks to the central concrete core, which houses all the necessary circulation and services to free the facades.”

Commercial spaces will be contained on the tower’s ground floor and will be topped by 10 floors of office space. The remaining 35 floors will contain apartments.
Also drawing influence from La Fábrica, terracotta flooring and oxidised concrete walls are set to feature within the building, with renders revealing spacious interiors defined by exposed surfaces.

The Papuli Tower is one of many developments being completed in Tirana. Recently, we rounded up eight unique skyscrapers set to transform the city’s skyline.
We also investigated the reason why so many unusual skyscrapers being built in Tirana, which is undergoing a rapid transition as it aims to become a “world city”.
The renders are courtesy of Ricardo Bofill Taller de Arquitectura.
The post Ricardo Bofill Taller de Arquitectura unveils La Fábrica-informed skyscraper in Tirana appeared first on Dezeen.

