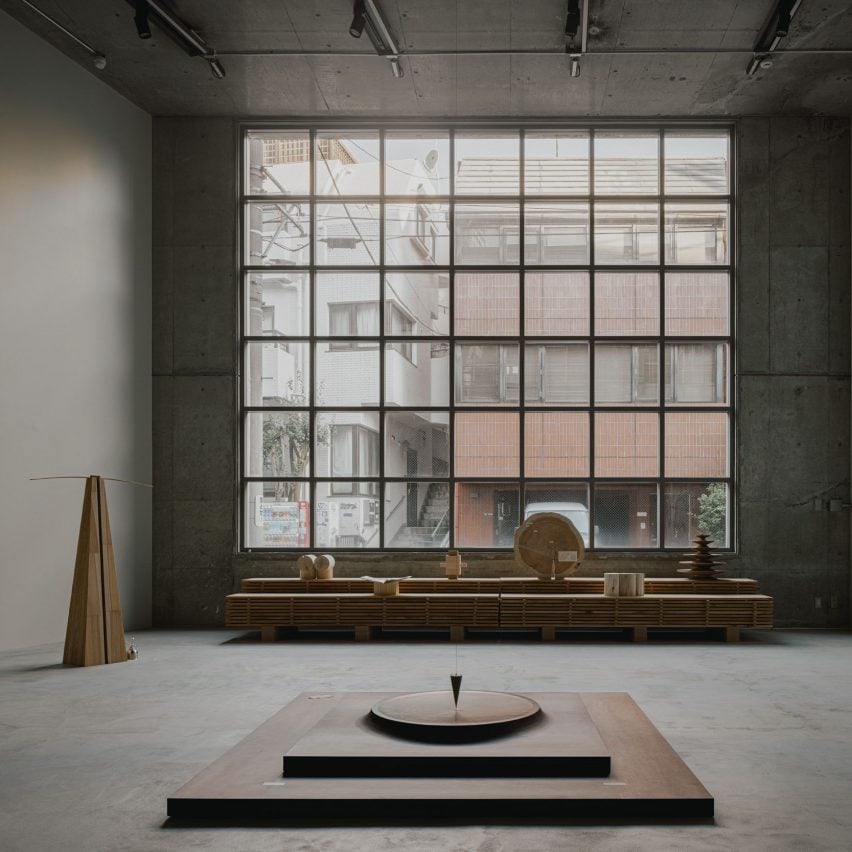Japanese studio Keiji Ashizawa Design has completed a minimalist renovation of a 1990s concrete building in Tokyo to create the Karimoku Research Center.
The studio was tasked with turning the three-storey former office building into a hub where Japanese wooden furniture brand Karimoku could host exhibitions, talks and other events.
Using neutral tones and a pared-back material palette, Keiji Ashawa Design aimed to highlight the raw, brutalist character of the original building while also introducing some more refined, elegant details.

“The Karimoku Research Center is dedicated to sharing Karimoku Furniture’s craftsmanship and expertise with a wider audience – the renovation was designed to ensure that the whole building serves to embody its purpose,” studio founder Keiji Ashizawa told Dezeen.
“Although no major changes were made to the original layout, the purpose of the space was redefined – originally used as an office, the space was repurposed into a gallery, lounge and event hall,” he said.
“Only the existing concrete structure of the building was preserved, while all secondary elements – such as interior sashes, railings and finishing materials – were removed.”

Entering from the street, steel-framed glass doors open up to a vast concrete-lined space with five-metre-high ceilings punctuated by rows of skylights.
Here, and throughout the wider building, the studio opted for a limited material palette comprised primarily of steel, glass and wood.

“For new additions, we carefully considered the contrast with the original concrete framework and introduced grey-coloured glass, transparent glass, simple steel railings and sashes, a new lighting system and wooden elements from Karimoku Furniture,” said Ashizawa.
“We intentionally pursued thinness and delicacy to create a contrast with the strong concrete,” he explained. “The colour palette was kept predominantly monochrome to allow Karimoku’s natural wood tones to stand out.”

Each of the building’s three floors was designed to serve a distinct function. On the ground floor, a gallery space known as The Archive is used for large-scale exhibitions, taking advantage of the 77-metre-square floor area and five-metre-high ceilings.
The inaugural exhibition, The Age of Wood, looked at how we can rethink the role of wood in contemporary design. A different exhibition is set to take place in the space every three months, as part of Karimoku’s overarching initiative to “survey, archive and innovate the many different ways people live”.
Industrial, grid-patterned glass windows cover the majority of the building’s facade, allowing natural light into the space while also providing passers-by with views inside.
“The exposed concrete structure and grid-like glass facade create a subtle yet captivating contrast with the surrounding urban and residential landscapes,” said Ashizawa.
“The design invites a friendly glimpse of the exhibits inside, offering a refreshing departure from the typically closed-off feel of commercial galleries.”

A geometric concrete staircase with simple steel frames leads downstairs to the basement level.
A hall called The Study is set up for hosting talks and events, equipped with an LED screen and audio equipment, as well as a kitchen unit to the rear. The space benefits from natural light flowing in from above via large internal windows.

Upstairs on the second floor, the studio designed a room called The Material Lab as a place to display samples of materials and technologies, as well as to host seminars and workshops.
An archive of various Karimoku Furniture pieces is showcased alongside samples of woodwork from the factory and a selection of finishing techniques.

Custom-made perforated metal panels by Karimoku were tailored to the space, featuring versatile attachments to accommodate a variety of display options. This perforated metal was also incorporated into the design of the tables which run through the centre of the room.
Like elsewhere, internal windows were cut in to provide views overlooking the open atrium which connects the various floors.
Other projects by Keiji Ashizawa Design recently featured on Dezeen include a minimalist showroom and office for jewellery and fashion brand Mariha and a concrete family home shielded with tall wooden louvres.
The photography is by Tomooki Kengaku.
Project credits:
Architect: Keiji Ashizawa Design
Project architect: Keiji Ashawa, Kenta Hirayama
Construction: Matsumoto Corporation
Client: Karimoku Furniture
Creative direction: DCA Symphony
The post Keiji Ashizawa Design turns concrete office into Karimoku creative hub appeared first on Dezeen.

