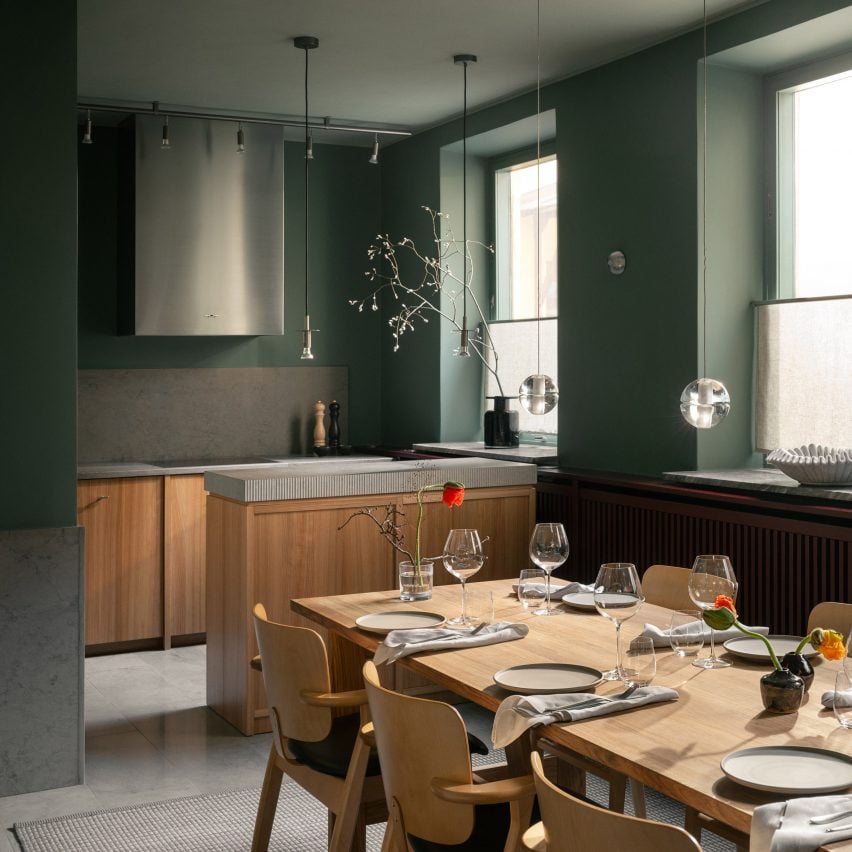Local studio Westblom Krasse Arkitektkontor has turned a 19th-century courtyard house in Stockholm into a dining space for an event agency, using natural materials to create an elegant yet welcoming space.
The house had previously held an office and was very worn down, Westblom Krasse Arkitektkontor co-founder Jesper Westblom told Dezeen.
This led the studio to completely redo the floor plan on both stories of the building, which has a dining room and kitchen at the ground-floor level and a lounge on the first floor.

“Much of the floor space on both floors was occupied by a bigger staircase,” Westblom said.
“To be able to house the new restaurant we had to design a much narrower staircase, partially hidden behind a wall,” he added.
“Much of the now visible beams and the window niches were covered in plasterboard and plastic paint, removing those layers revealed the original details and the original character of the building.”

Asked by Swedish event agency Tavet to create an “intimate, almost mysterious” setting for its dining space – named Aganippe after a nymph in Greek mythology – Westblom decided to focus on designing an experience for visitors.
A kitchen island was designed as a “food altar” on which the dishes can be showcased.
“Since it’s a relatively small restaurant we made sure to optimize use of each square meter and pay extra attention to all the parts that together make the experience surrounding the actual food and drinks,” Westblom said.
“How the food is presented on the ‘food altar’ in stone before it is served, how the main table is placed in direct contact with the kitchen and at the very centre of the room, how we worked with acoustics to enable one soundscape while at the table and another in the lounge.”

Westblom Krasse Arkitektkontor used stone and wood throughout the space to keep with the brief, which asked for a homely space with a living room feel.
The main dining space, which seats 10 to 12 guests, features decorative ribbed wood panelling as well as wooden cabinets and furniture.

The kitchen island, the backsplash behind the sink, the flooring and a decorative plinth were all made from marbled grey St Moritz stone.
A soothing greyish-green hue was used for both the dining room and the lounge.
“The green colour came with the client as they have other spaces in a similar green colour,” Westblom said. “The other colours, finishes of wood, textiles and so on, were chosen to compliment that initial green.”

Westblom Krasse also designed specially made bannisters and shelving for Aganippe, creating playful steel shapes that add a decorative touch to the interior.
“We wanted to add a final playful layer as seen in the bannister, metal shelves and the custom-made hanging vase,” Westblom said. “This relates to the space being luxurious but homely, fun and welcoming and not becoming too formal.”
Previous projects by Westblom Krasse Arkitektkontor include a pastel-hued supermarket in Täby and a textured-concrete hair salon interior.
The post Westblom Krasse Arkitektkontor designs Aganippe restaurant with stone "food altar" appeared first on Dezeen.

