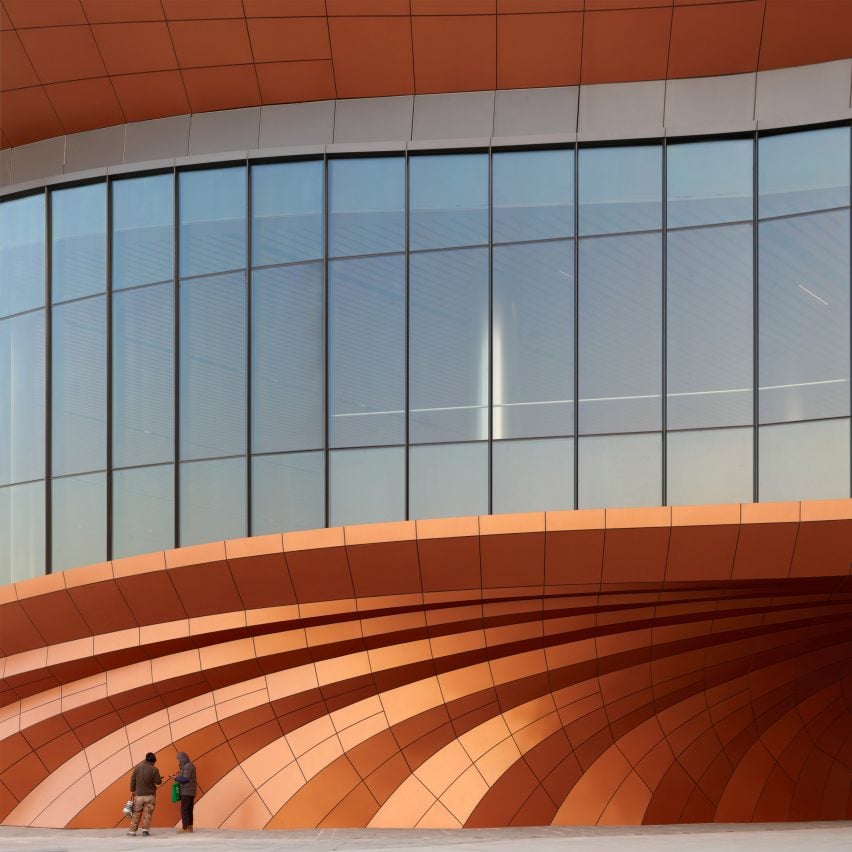Fluid shapes and ribbon-like bridges animate the Capital International Exhibition and Convention Centre, designed by UK studio Zaha Hadid Architects as “Beijing’s largest” convention centre.
Designed to facilitate the growing number of international conferences in the city, the building contains nine exhibition halls, three entrance reception areas, a 9,000-seat conference centre and a hotel.

Located in Beijing’s Shunyi District near the Capital International Airport, the Capital International Exhibition and Convention Centre (CIECC) is “Beijing’s largest and most advanced exhibition and convention venue”, according to Zaha Hadid Architects.
It has a fluid form decorated with curved and pleated facades clad in copper-toned aluminium, designed to visually reduce the scale of the venue.

A large arch spans the main entrance to the CIECC, located at the centre of the east facade.
An entrance hall leads to an outdoor courtyard that acts as a central spine connecting its facilities. Four rectangular exhibition halls sit on one side of the courtyard and five on the other, enclosed on the ground floor by curving glass walls.

Bridges informed by ribbons span diagonally over the courtyard to connect the upper-level spaces.
A hotel and conference centre are located on either side of the north entrance, which leads to the exhibition halls.
“Conceived as ‘ribbons’ that weave together all the facilities, bridges above this central courtyard also connect the exhibition halls, conference centre and hotel to provide indoor circulation between event spaces,” said Zaha Hadid Architects.
“The movement of people, goods and vehicles through the Capital International Exhibition and Convention Centre is divided into three distinct routes to aid circulation, provide optimal adaptability and avoid disruption to different concurring events.”

Zaha Hadid Architects created a lightweight roof structure for the venue, enabling them to create adaptable, column-free spaces for the exhibition areas that can change to meet the needs of different events.
“The composite roof system of symmetric geometries creates an insulated, lightweight, large-span structure providing column-free spaces that can be quickly adapted to changes in exhibitions and nature of use,” said Zaha Hadid Architects.

“This modular fabrication and construction minimised the centre’s development time, investment and operational costs,” added the studio.
Other projects recently completed by the Zaha Hadid Architects include a sinuous metro station in Riyadh with geometric perforations and the tallest building in Malta, which features a twisting facade.

Other notable conference centres in China that have been featured on Dezeen include a Beijing venue topped with a curving green roof by MAD and a 1.7-kilometre-long centre in Henan by RSHP.
The photography is by Virgile Simon Bertrand.
Project credits:
Architect: Zaha Hadid Architects
Executive architect: Beijing Institute of Architectural Design
Local architects: Beijing Institute of Architectural Design, Beijing BIAD Decoration Engineering and Design Co, Beijing E.Scene Art Design Co and Cheng Chung Design
Structural engineers: Beijing Institute of Architectural Design
General contractor: China Construction Second Engineering Bureau and Beijing Construction Engineering Group
Facade engineering: China Academy of Building Research
MEP: Beijing Institute of Architectural Design
Transport consultant: Parking Management Organisation
Fire engineer: Tianjin Taida Fire Science and Technology
Landscape consultant: Ecoland
Lighting design: Toryo International Lighting Design Center
Urban planning: AECOM
The post Copper-coloured curves define Beijing convention centre by Zaha Hadid Architects appeared first on Dezeen.

