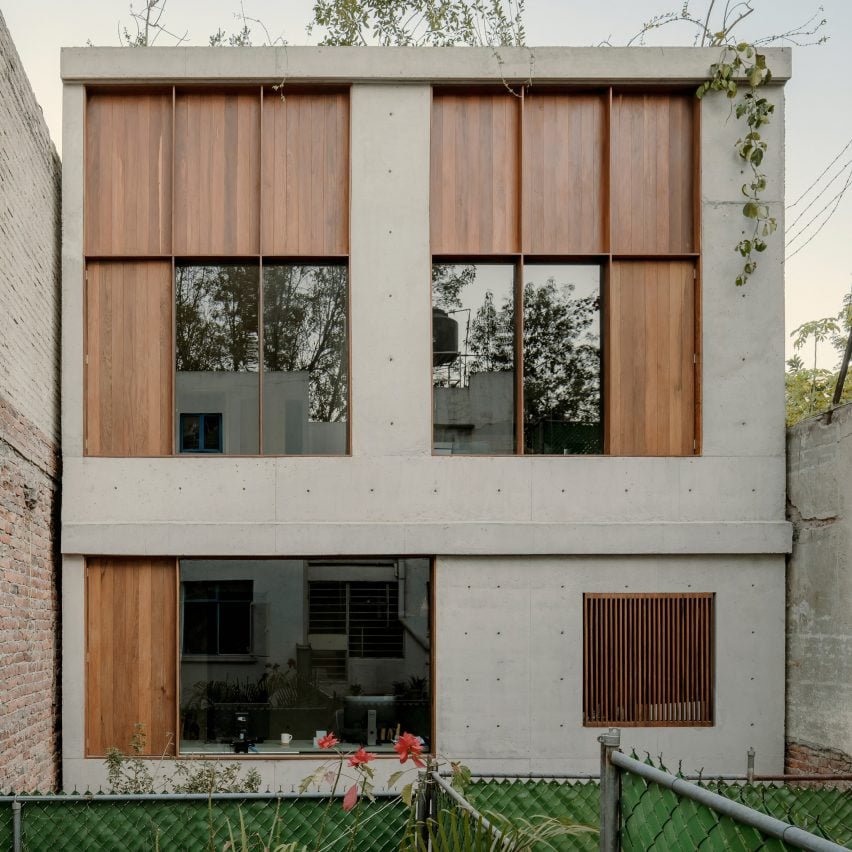Mexican architectural studio Taller Héctor Barroso has completed its Parral Building, a concrete structure in Mexico City with a minimalist aesthetic containing a studio for the firm, an apartment and a rooftop terrace.
The building is located in the city’s vibrant Colonia Condesa neighbourhood and is “intended to be integrated into the urban fabric”.

“The design stresses the virtues that have made the area a great neighbourhood, with a booming property market,” said Taller Héctor Barroso.
Tucked into a compact, rectangular site, the concrete building rises three levels and totals 340 square metres.

Partly concealed by trees, the front facade features a mix of concrete and warm-toned ipe wood, which was used for a screen at the base and balcony railings up above. The street-facing elevation aims to balance privacy with a feeling of openness.
“The facade is on a more domestic scale, seeking to integrate with the exterior without forgetting the privacy a home requires,” the team said.

A similar strategy was used on the rear elevation, where wood and concrete are paired with tall, rectangular windows.
Within the building, there is an apartment on the front side of the building and a studio for Taller Héctor Barroso in the rear. The office overlooks a garden courtyard.

Initially, both units were meant to be apartments, but one was converted to an office/studio during the project.
The centre of the building contains two overlapping, private staircases – one for each tenant.

“Circulations are the common thread holding the program together, crossing one another and connecting at each level via two staircases superimposed on one another,” the team said.
Interior rooms have a minimal aesthetic, with spare decor and exposed concrete walls. Oak was used for flooring and millwork.
Large openings in some areas provide a direct connection to the outdoors.
The building is topped with a roof terrace, where occupants can take in the context from an elevated vantage point.

Founded in 2011, Taller Héctor Barroso has completed various projects around its home state of Mexico, including a stark tennis venue in Los Cabos made of rammed earth and a series of holiday homes in Valle de Bravo that were envisioned as “silent architecture”.
The photography is by César Béjar unless stated otherwise.
Project credits:
Architect: Héctor Barroso
Team: Alice Moreno, Kevin Sandoval, Salvador Saracho
Landscape: Carla Hernández, Hugo Sánchez Paisaje
The post Taller Héctor Barroso places its workspace in concrete Mexico City building appeared first on Dezeen.

