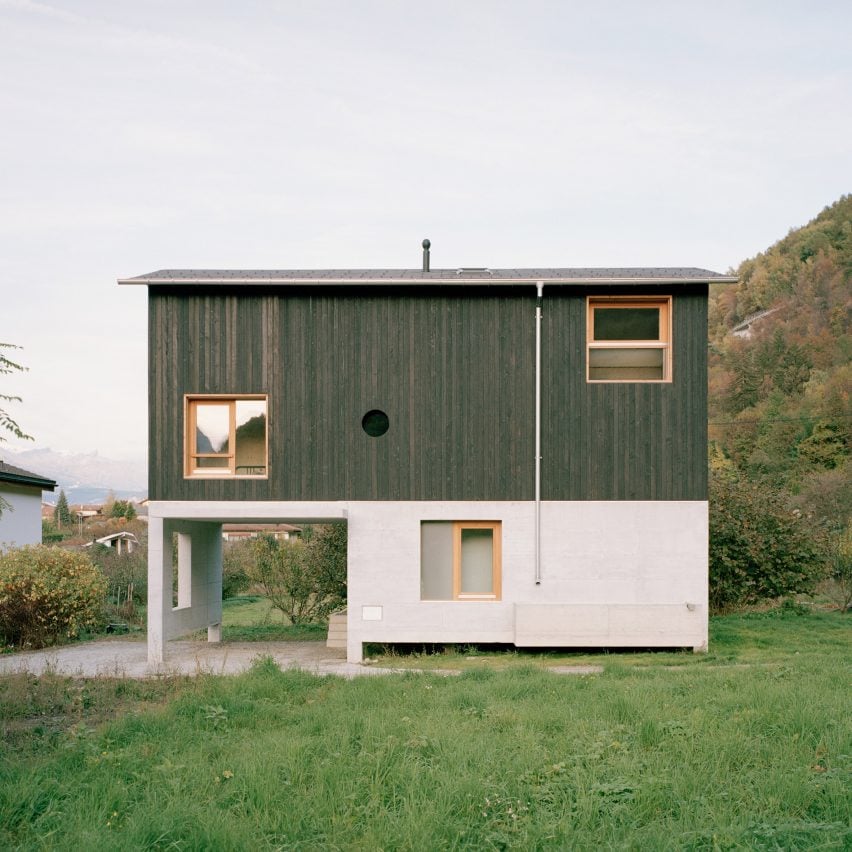Local studio Lionel Ballmer Architectes has created a timber annexe for The Wandering House, a traditional barn in rural Switzerland, which “floats” above an exposed concrete base.
Located in the village of Baar south of Zürich, the annexe references the raised storage houses traditional to the area, with its concrete base perched above ground on low feet.

Lionel Ballmer Architectes was originally approached to transform the small wooden barn into a family home.
However, after deciding there was insufficient space in the barn to support the desired programme, the proposal morphed into an entirely new, standalone building alongside the original barn, which is now used as a reception space.

“The idea of building a small new house to the north germinated,” founder Lionel Ballmer told Dezeen.
“This would allow us to densify the plot, utilising the ground floor of the barn as a cellar and its first floor as a sheltered reception area. A dialogue between these two buildings is established,” he continued.
“To preserve the nobility of the barn, enhance it, and ensure minimal interventions on the vegetated site, the house does not ‘anchor’ itself on the plot, but rather, ‘floats’ on land, creating an interesting paradox: does the new house become the annex of the barn, or is it, as logic would suggest, the reverse?”

Facing back towards the existing barn through a full-height sliding glass door, the concrete base of the home contains a kitchen and double-height dining area.
On the opposite side is a large semi-outdoor space, above which a bedroom and attic living room are elevated to capture views of the surrounding mountains.
An additional bedroom on the first floor is accompanied by two versatile spaces, which Ballmer describes as “adaptable and interchangeable, depending on the time of day and the number of inhabitants”.
Contrasting its base, the upper storey of The Wandering House is built from cross-laminated timber (CLT) clad externally in charred-timber planks. The point where these two materials meet creates a datum both outside and inside the home.

“The new construction asserts its contemporary form while echoing past neighbouring rural buildings,” explained Ballmer.
“The charred wood, mimics the beams and sunburnt planks of yesteryear while sitting on a mineral base of recycled concrete. One might wonder if the house wanders at the threshold between past and present, thus becoming timeless,” he added.

Another residential project in Switzerland that has combined traditional barn-like forms with modern finishes includes a house near Zurich by BE Architektur, which uses a timber-clad exterior to conceal a raw plastered interior.
Other Swiss homes recently featured on Dezeen include the pale-wood Perfect Day House by Giona Bierens de Haan Architectures and the concrete House C designed by Celoria Architects as a “massive primitive object”.
The photography is by Rory Gardiner.
The post Lionel Ballmer Architectes raises rural Swiss annexe on concrete plinth appeared first on Dezeen.

