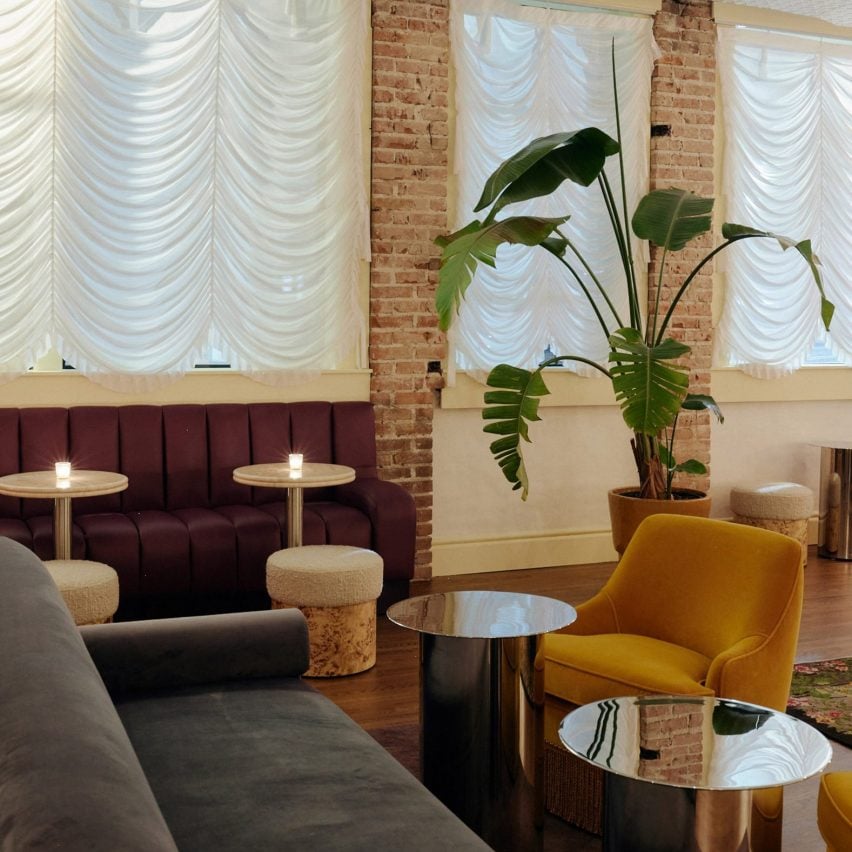An assortment of vintage furniture is paired with wooden accents and suspended neon lights in Le Lounge, a hotel lobby bar by designer Spencer Sight in Kansas City, Missouri.
Drawing upon the grandeur of the traditional hotel lobby, Sight aimed for a sense of “approachable opulence” when renovating the ground-floor space of No Vacancy hotel to create Le Lounge.

“The function dictated the concept – to introduce a lobby and hotel bar to the existing upstairs hotel and seamlessly weave them together, making it feel as if they had always belonged,” Sight told Dezeen.
“Hotel lobbies have the power to create a grand entrance – both a destination in itself and a gateway to the rest of the property,” he said. “I pulled elements from upstairs and amplified the grandeur, realising that a space like this thrives on drama,” he continued.

Guests enter from the street into the main lounge area, which features floor-to-ceiling cream-coloured curtains wrapped around the perimeter, contrasting colourful furnishings and an abundance of plants.
An assortment of seating is dotted around the space, including deep velvet armchairs and sofas with fringe accents, wooden chairs positioned around cocktail tables, upholstered stools, and banquettes.

Many of the pieces were chosen to strike a balance between vintage and contemporary, like the plush fringe armchairs combined with suspended neon lights.
Certain existing features were preserved, such as the exposed brick walls and the original front door with its transom windows. New additions include two-inch white oak floors and a pressed-tin ceiling.
The vintage decor includes bijou table lamps, wall sconces, ceramic sculptures, floral rugs and details such as the decorative rope moulding around the perimeter of the area.

“I sought out and commissioned pieces that captured old-world appeal while standing up to commercial use,” explained Sight.
“Most of the furniture was already selected when I stumbled upon the star of the show – a vintage mohair circular banquette from an old lobby,” he described. “The moment I saw it, I knew it belonged – it had no business being anywhere else.”

White scalloped drapes were used to dress the windows, creating a soft diffused light.
The palette balances neutral tones of cream and beige against deep yellows, reds, purples and greens.
“I gathered a million samples of the space and distilled my favourites down to a few colours, which happened to be derivatives of the primary colours – marigold, oxblood and pewter,” said Sight.
“I planned for a lot of plants in the space too, so I wanted to make sure that green played nice with the rest of the palette – then I found a vintage Kilim rug that set it all off and completed the composition.”

Tucked away to one side of the L-shaped space is a cherry wood-lined bar paired with bar stools that have cream upholstery and stainless steel bases. The same wood was used for the panelling surrounding the banquette nearest the bar, as well as inside the hotel’s elevator.
“Ultimately, I chose materials that would complement and highlight the colour palette – I was drawn to cherry wood for its warmth, Taj Mahal quartz for contrast and durability, travertine for texture, and chrome and stainless steel for their industrial edge,” explained Sight.
“Together these elements created a backdrop that felt both comfortable and grounded,” he added.

The placement of the bar alongside the main area was intended to allow for an open space that could be adapted for various events such as exhibitions or parties.
“As I envisioned the space evolving into a multifunctional environment, I decided to tuck the bar alongside the main area, treating it as a jewel box, creating a more flexible and open flow,” stated Sight.

In the bathrooms, the scheme was continued with glossy pink wood panelling and bold floral wallpaper lining the walls, paired with travertine floors and mirrored ceilings.
Other hotel lobby bars recently featured on Dezeen include a hotel bar in London designed to feel like an art collector’s home and a Toronto hotel lobby suspended from huge concrete arches.
The photography is by Melanie Sanchez unless otherwise stated.
The post Spencer Sight designs Kansas City hotel lobby bar that "thrives on drama" appeared first on Dezeen.

