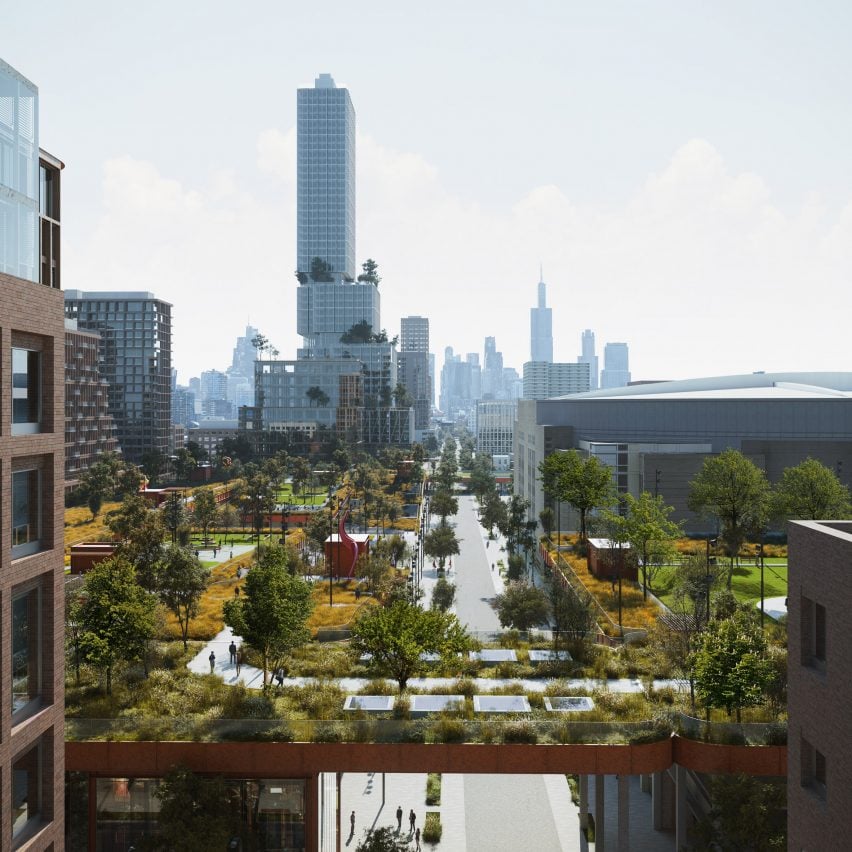Chicago has approved plans for architecture studio RIOS and landscape studio Field Operations to transform 55-acres around the United Center arena as part of the 1901 Project.
Last week, the city approved the $7 billion dollar (£5.5 billion) scheme that will see the transformation of 55-acres around the United Center in Chicago’s West Side. The centre was designed in the early 1990s by international architecture studio Populous and is home to the Chicago Bulls NBA team.

RIOS‘s masterplan includes several structures that will contain shops, hotels and parking as well as several public parks and plazas.
The multi-phase 1901 Project will include a tiered skyscraper that anchors the site into the skyline of Chicago.

According to RIOS, the scheme aims for a rejuvenation in the area around the arena, which its owners, the United Center Joint Venture, claim is the second busiest in the United States. The conversion of the black-top parking lots that currently surround the arena represents, for the studio, a “forward-thinking model for urban growth”.
“It aims to develop a forward-thinking model for urban growth by integrating architecture and landscape into a unified concept while also prioritizing humans over cars,” said RIOS senior project director Richard Peterson.
“Our goal with the master plan is to provide an urban canvas, rich with public spaces and diverse program, for the legacy of the existing neighborhood to write its own new chapter.”

The studio went as far as comparing the new scheme with the “pre-auto historic urban fabric” of the city, and included a series of plazas and paseos among architecture it says will be informed by Chicago’s history.
Renderings show a varied programme of structures, with different heights and dimensions, many clad in brick or metal.
“It features a network of plazas and paseos echoing the pre-auto historic urban fabric linked to a continuous elevated park draped over the district rooftops. It’s inspired by Chicago’s rich architectural legacy of innovative design and feats of engineering,” said RIOS partner Sebastian Salvadó.

Stand-out buildings include the aforementioned skyscraper as well as a performance center designed by RIOS – a long, terraced structure surrounded by ramps that connect directly to the elevated Field Operations park.
This elevated park, reminiscent of the studio’s famous High Line in New York, weaves throughout the park, providing further circulation above street level.
The landscaped walkway will broaden at points to provide space for leisure and will connect to various rooftop gardens.
Field Operation’s aim in the design was to link the experiences of the area together, acknowledging the deep role the arena has played in the culture of the city.

“We aim to integrate these memorable moments into the park experience through compelling storytelling, creating a special destination and neighborhood park that strengthens people’s connections to this place and offers opportunities for new memories to be made,” said Field Operations partner Lisa Switkin.
Other urban development schemes in the United States include plans to revitalise the riverfront and surrounding neighbourhoods in Cleveland and Lake Flato’s plan to create a mixed-use development on an island in the river near Fort Worth in Texas.
The post United Center's parking lots to be turned into "network of plazas and paseos" appeared first on Dezeen.

