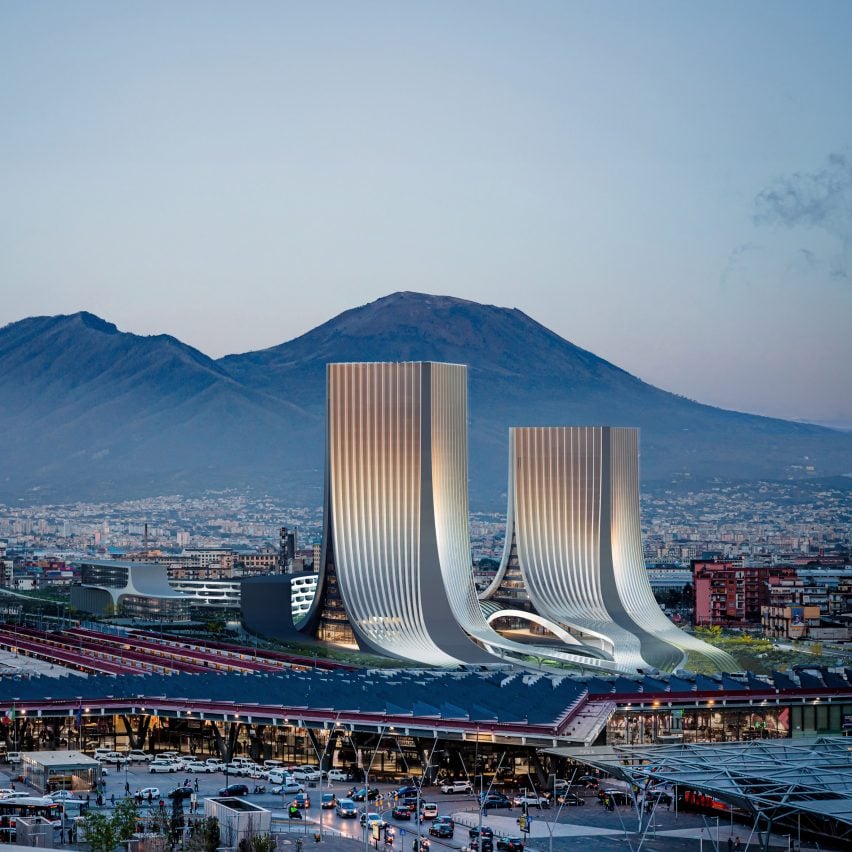Two sweeping towers will form the centrepiece of Napoli Porta Est, a masterplan developed by British studio Zaha Hadid Architects to regenerate industrial areas in eastern Naples, Italy.
The conjoined towers, which will contain offices including the headquarters for the regional government, will be linked at the base that swoops up from the ground.

Napoli Porta Est has been designed by Zaha Hadid Architects to revive areas in the east of the Italian city that are dominated by decommissioned industrial buildings.
According to the studio, the goal is to create an adaptable neighbourhood suitable for residents, with connections to the wider city and pockets of greenery.

“This area in the east of Naples suffers from the lack of integration of its urban fabric, resulting in the detachment from the rest of the city,” said Zaha Hadid Architects.
“Isolated and considered unsafe, the district’s inadequate public spaces, as well as its physical and psychological barriers, hinder mobility and social interaction,” it continued.
“Encouraging the sustainable and resilient urban transformation of the city’s derelict industrial zone, the masterplan introduces infrastructure capable of adaptation, as well as the creation of a new urban park and the reclamation of the disused railway yards for public use.”

Zaha Hadid Architects’ proposal, which encompasses over 100 hectares, was a winning entry in a competition for the masterplan.
The design involves the transformation of more than 30 hectares of abandoned and derelict industrial buildings, including a tobacco factory and an oil depot. While some old buildings will be repurposed as housing, others will be reimagined as “civic spaces and amenities for its local community”, the studio said.

The towers, which will form a focal point of Napoli Porta Est, are among the new buildings that will be created. On their lower levels will be public amenities including a cinema and a conference centre, while the offices inside will be designed for adaptability.
They will be distinguished by their swooping forms, built from a hybrid structure of concrete and steel, with cloaked glazing arranged to minimise direct sun exposure. The towers will measure approximately 100 metres and 80 metres in height.

Zaha Hadid Architects said the towers are also being designed to maximise natural light and views of the surrounding landscape, which includes the Gulf of Naples and Mount Vesuvius. Around the towers will be tree-lined squares, which link to a new urban park planted with native tree species.
“The architecture emerges from the green areas without interruption, blurring the transition between landscape and architecture to reconnect the city’s urbanism with nature,” said the studio.
The park is among 10 hectares of green space planned for the Napoli Porta Est, which will include landscaped gardens and plazas designed in collaboration with American landscape architect Martha Schwartz.
As part of the project, Zaha Hadid Architects said it will also reduce local traffic congestion and improve access to Italy’s existing national transport network and the wider city of Naples, with the construction of a new regional rail station.

Completing Napoli Porta Est will be a strategy to minimise flooding informed by sponge cities – a popular urban planning model used in China to help public spaces absorb water. Geothermal energy will help meet demand, alongside 7,000 square metres of photovoltaic arrays.
According to the studio, Napoli Porta Est is one of Europe’s largest urban regeneration projects, comparable to the 20-year-long redevelopment of King’s Cross in London in terms of scale.
Zaha Hadid Architects is a studio founded by the late British-Iraqi architect Zaha Hadid in 1979. Today it is led by Patrik Schumacher, who recently hit the headlines after claiming that “woke virtue signalling” is destroying the profession.
Its other recent proposals include a starfish-like cultural centre in Italy and a Serbian mill conversion that will reference magnetic forces.
The renders are by Brick Visual unless stated otherwise.
The post Zaha Hadid Architects designs conjoined towers for Naples masterplan appeared first on Dezeen.

