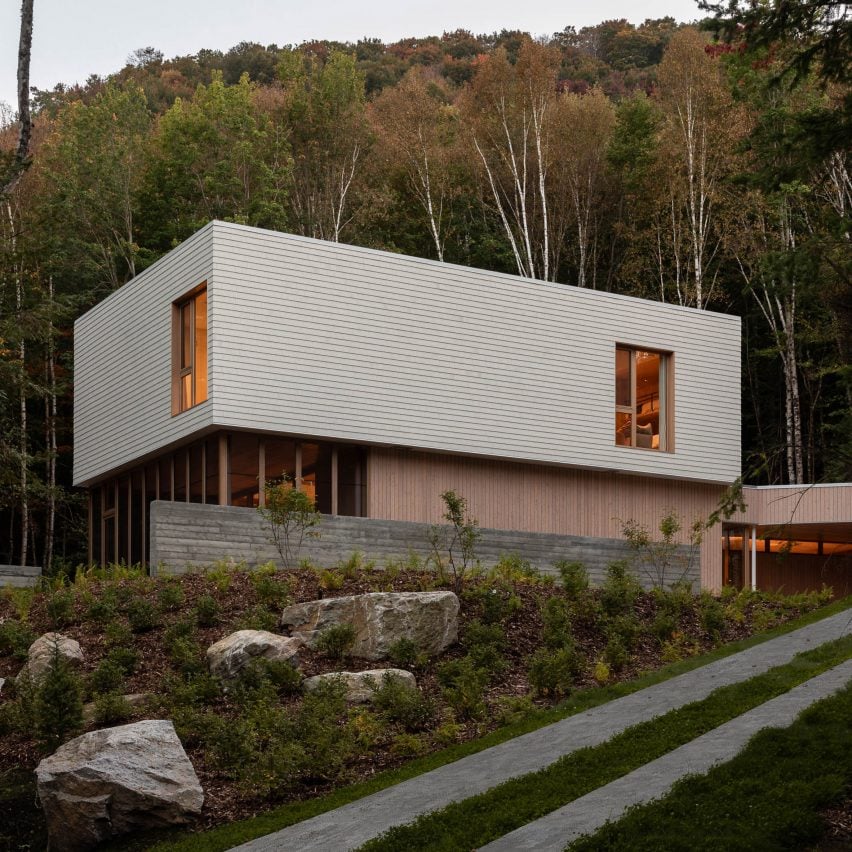Montreal-based design studio Ménard Dworkind has completed a blocky residence wrapped in cedar designed to immerse residents in the tranquility of a forest in Quebec.
The 280-square-metre (3000 square foot) Q8 Residence was completed in 2024 at the base of a hill in the Quartier 8 development of Mont Tremblant, Quebec.

“A major focus on orientation and choosing where to maximise and minimise glazing as well as a careful material selection and strategic spatial arrangements helps the home foster this strong connection to nature while providing a warm, open, and functional living environment,” Ménard Dworkind (MRDK) co-founder David Dworkind told Dezeen.
Composed of a series of staggered volumes distinguished by different exterior cladding materials, the house presents as a set of asymmetrical stacked boxes.

On approach from the north, the house appears closed off with few openings, turning its back to the road in favor of privacy and heat retention during the winter.
Residents approach from a gravel driveway into a threshold of a western carport that spans the main house and storage room. A zig-zag-shaped corner juts out into the carport and marks a line between the entryway and a path around the house to the family zones.

The informal entry is tucked into an interior corner at the junction of a bent lower form wrapped in vertical larch siding, a rectangular upper volume adorned with white cedar shingles and a short garden wall composed of board-formed concrete.
“This interplay of materials creates a dynamic facade that resonates with the surrounding forest,” the team said.

The larch siding and ceiling materials transition across the front entry into a compressed mudroom, which then opens up into a double-height living, dining and kitchen area that foster openness and connectivity in the core of the house.
In the kitchen, a pantry hides behind a sliding screen and cabinet to store small appliances and maintain an uncluttered aesthetic.

A large screened-in porch runs the length of the eastern side of the house, topped by the overhanging second floor. Acting as a secondary dining and living area, the space is protected from insects but captures morning light.
The porch leads out to a square pool deck on the southern side of the house, where a double-sided fireplace forms a matte column along the exterior facade.

The western side of the house contains a private suite with a primary bedroom, bathroom, laundry area and gym space – designed for aging residents – that open up to a protected triangular porch. A privacy wall curves out to shade an exterior shower space, which is also shielded by a large boulder unearthed during the home’s excavation.
Upstairs, part of the hallway is devoted to a reading nook with a floor-to-ceiling bookshelf and daybed that overlook the double-height living room. The upper level also contains three bedrooms and two bathrooms.
“Throughout the interior, the material palette mirrors the exterior finishes,” the team said.
“A harmonious blend of larch wood, dark and light-stained pine veneer, white walls, and lime wash creates a warm and inviting atmosphere. This cohesive selection of materials reinforces the connection between the home’s interior spaces and its natural surroundings.”

Also in Quebec, MDRK renovated a 1980s house that was originally designed by Frank McGrath with rounded plaster details and a terracotta fireplace. The studio previously clad a holiday home in cedar so it would weather over time and blend with its natural setting.
The photography is by David Dworkind.
Project credits:
Design team: David Dworkind, Guillaume M.nard, Benjamin Lavoie Laroche
Contractor: Est-Ouest Construction
Landscape: Savaria Paysage
Millwork: Barrie Graham
Interior decor: LK Designs
Suppliers:
Wood flooring: Unik Parquet, Lighting: Pablo designs, Artemide, Ferm Living, Furniture: Ināt furniture (dining)
Siding: Maibec
Appliances: Miele, Plumbing: Aquabrass
The post Ménard Dworkind creates Quebec forest house with "dynamic facade" appeared first on Dezeen.

