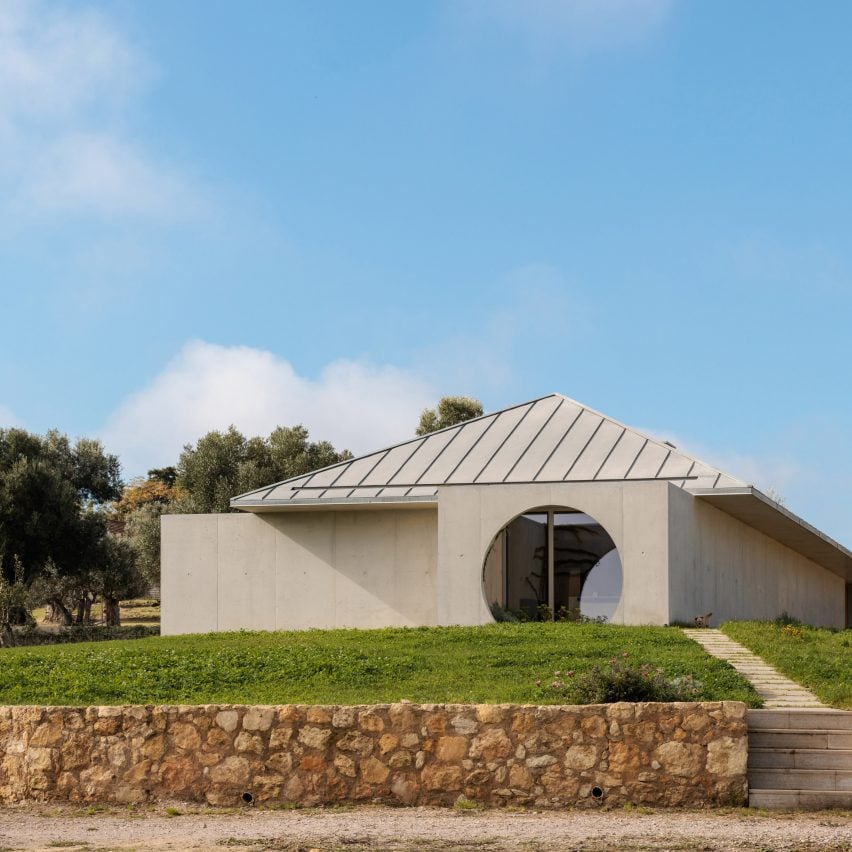Architecture studio Cimbre has designed a single-storey house in rural Portugal to provides “a sense of both seclusion and openness”.
Named House in Serra, the 180-square-metre home in the Arrábida Natural Park of Serra do Louroon is defined by exposed concrete walls, a pyramidal zinc roof and semi-enclosed patio areas with circular cutouts.

“The main concept of the house is the seemingly independent relationship between the exposed concrete walls and the four-pitched roof that rests upon them and the way it creates a nuanced interior-exterior connection,” Cimbre founder João Completo told Dezeen.
“This provides a sense of both seclusion and openness while ensuring privacy from the street to the north and the adjacent plot to the west.”

Cimbre placed the home on the brow of a hill to optimise views of the surrounding, protected mountain ranges.
The south-facing, rear facade has large glazed openings, while a series of semi-enclosed courtyard spaces form more private spaces described by the studio as “outdoor areas with varying levels of intimacy”.
Breaking the regular-shaped plan, the patios defined by circular cut outs were added to the bedrooms and bathrooms to create secluded areas that frame the mountainous landscape.
Adjacent to the main bedroom are a walk-in wardrobe and bathroom, with dual sink and roll top bath, which look out onto an enclosed courtyard garden.
To protect the home from the road, the studio added a low boundary wall from the ruins of a building previously on the site.

A pared-back material palette was used throughout the interior with warm birch wood ceilings and smooth concrete walls.
In the living room, a statement black metal fireplace, vaulted wood ceiling and sliding doors with aluminum frames lead out to an external patio, dining area and pool.
A gallery kitchen lies beside the social living space, off which a breakfast bar is tucked into a semi-circle opening linking the two rooms.

“The reduced palette of materials gives the house a sense of coherence and connection between the spaces,” explained Completo.
“The interior atmosphere is defined by the contrast between the roughness of the exposed concrete walls, which blur the boundary between interior and exterior, and the warmth of the birch wood ceilings,” he added.
“While its architecture is distinctly contemporary, it evokes the atmosphere of a traditional countryside home through elements such as the sloped wooden ceilings, the open metal fireplace, and the stone masonry boundary walls, built using stones from the ruin that previously occupied the site.”

Other homes in Portugal recently featured on Dezeen include a cluster of wooden cabins by PIMAA Architects and a 3.5-metre-wide dwelling with curved wall by Fala Atelier.
The photography is by Francisco Nogueira.
The post Cimbre adds concrete home to secluded site in Portuguese national park appeared first on Dezeen.

