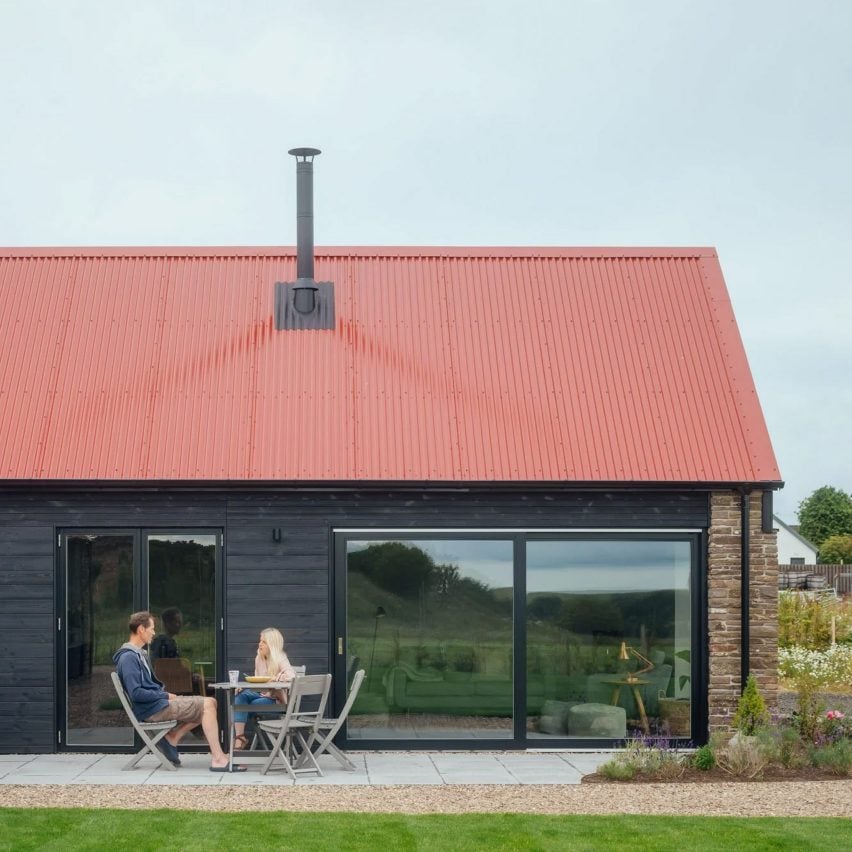Architecture studio Loader Monteith has replaced a dilapidated farm building in Angus, Scotland, with a home finished with stone, black-painted pine and a red corrugated-metal roof.
Situated on arable farmland acquired by the client in 2009, the home occupies the site of an old stone stable, or byre, lending it the name Cairnconon Byre.

The clients, who both have professional experience in the construction and building materials industries, tasked Loader Monteith with creating a home that “honours rural Scottish architecture”.
In particular, they desired a space that evoked bothies – shelters often found in remote Scotland that are free to use – and byres to pay homage to the site’s former use.

“A byre is an ancillary farm building often used to stable animals over the winter,” project architect Jamie Mack told Dezeen.
“In this area of Angus, byres are typically unrendered stone buildings with pitched roofs,” Mack continued.
“Across rural Scotland, failed thatched roofs are often replaced with metal, which subsequently rust down to red. These were the forms and materiality that inspired Cairnconon Byre.”

Cairnconon Byre consists of two single-storey volumes with steep pitched roofs. They are connected by an entrance hall, forming a 112-square-metre L-shaped plan. The home is oriented to the north to preserve privacy while optimising views of the surrounding fields.
“The walls of one of the two new volumes are formed using reclaimed Scottish Carmyllie stone,” said the studio. “The sinusoidal coloured-metal roof ensures durability and connects the new building with its surroundings.”

For the external cladding, Loader Monteith used battens of thermally modified pine with a black finish.
“The black colour was an aesthetic choice to work with the red roof and the existing stone on site,” explained Mack. “The thermal modification provides additional stability and durability to the timber cladding.”
Both wings of the house feature a corridor punctured by floor-to-ceiling windows. This occupies the right-hand side of the floor plan, with rooms branching off from the left.
A kitchen, dining area and living room are contained within the west wing, while the east wing houses three bedrooms and two bathrooms.

The studio said it designed the interiors as “a celebration of natural materials and considered craftsmanship”.
“Floated polished concrete floors, floor-to-ceiling windows and wall panelling create a space that blends into the background and focuses on views across the landscape,” said Loader Monteith.
“The kitchen is a key gathering space connected to the garden, enhancing the relationship the home holds with the outdoors.”

Cairnconon Byre is complete with double glazing alongside high levels of insulation and airtightness to prevent heat loss.
“As with all of Scotland, designing for wet and windy conditions is a must,” said Mack. “The open landscape means the house has little cover from natural landforms and the robust detailing was developed in response to this exposure.”

Loader Monteith is a Scotland-based architecture studio, which was founded in 2016 by Matt Loader and Iain Monteith.
Other recent projects by the studio include a woodland school in Scotland designed in collaboration with Studio SJM and a charred-timber-clad office built on a brownfield site in Inverness.
The photography by Jim Stephenson.
Project credits:
Architect: Loader Monteith
Project architect: Jamie Mack
Clients: Angela and Colin Leslie
Structural engineer: McKinney Nicolson
The post Loader Monteith celebrates rural Scottish architecture at Cairnconon Byre house appeared first on Dezeen.

