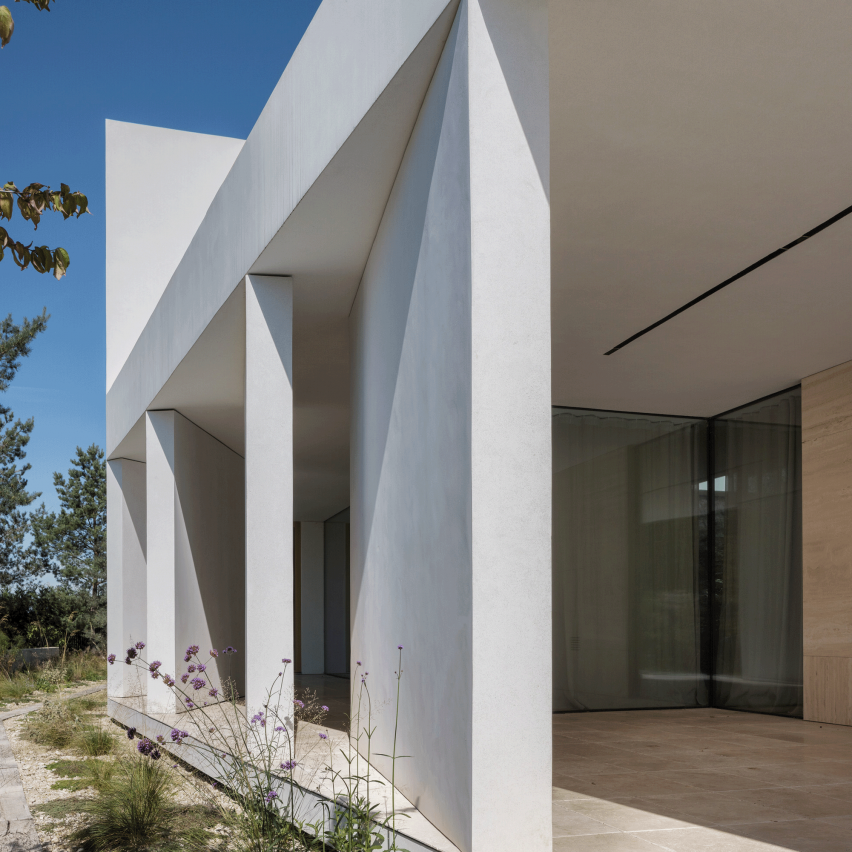Bratislava-based Beef Architekti arranged a series of concrete slabs informed by fish gills to let light and air into House of Gills in Slovakia.
Situated in a densely populated area of Bratislava, Beef Architekti aimed to open up the house, while providing privacy.

“The analogy of the fish gills emerged as a way to describe the design, conveying the idea of a house that breathes like a fish,” Beef Architekti told Dezeen.
“The connection to gills is most pronounced on the side facade of the kitchen, where the angled elements create a dynamic visual effect. Each gill is carefully positioned at a different angle to optimise the view from the kitchen into the garden, reinforcing the sense of movement and adaptability seen in nature.”

Chosen for their monolithic appearance, the freestanding concrete slabs brushed in organic white plaster were placed along the sides of the home.
Each bedroom opens onto an individual terrace, uniquely formed by the unaligned exterior walls. Meanwhile, the living room on the opposite side of the house, wrapped in glazing, is protected by the four exterior gills that sit on the L-shaped patio.
“The design responds to the challenges of the deep plot, which resulted in two long facades facing neighboring properties, with all kinds of privacy issues, and introducing a deep layout centred around a bright atrium,” the studio added.
“The perimeter walls are subtly angled, creating a sense of enclosure from the outside while strategically framing unobstructed views of the main garden and near forest from within.”

The 316-square-metre home comprises an open-plan living room, kitchen and dining area, arranged around a green atrium to allow light into the home’s centre.
Described as “the jungle in the middle”, the inner garden is brimming with native plants inspired by the surrounding Carpathian forest.
“The green core not only brings natural light into the interior, but also serves as an anchor for the main living space,” said the studio.

At the rear of the house, a large overhanging roof acts as an extension of the living area and were designed to provide natural shading.
“Our objective was to create a house that follows simple spatial principles while maximising the use of the interior and exterior living areas,” said Beef Architekti.
“By strategically organising the layout in response to the sun’s path, we achieved optimal natural lighting conditions throughout the year, enhancing both functionality and spatial experience.”

Oak wood was used for window frames, floors and carpentry, which pared with creamy travertine terrace, fireplace and bathrooms, adding to the bright feel inside.
A minimal black steel kitchen with hidden bookcase and a floating staircase, which connects to a roof-top pavilion and wellness area, complements the “natural and moderate” material palette.
The living room, which has a floor-to-ceiling fireplace, leads onto an outdoor dining area with sunken pool.

Beef Architekti is a Slovakian architectural studio, run by Rado Buzinkay and Andrej Ferenčík. The studio recently completed a home that features a fibre cement and glass facade in Trnava.
Other projects located in Slovakia include a converted mill into family home by RDTH Architekti and a 200-square-metre trapezoidal concrete house by Ksa Studený.
The photography is by Matej Hakár.
The post Beef Architekti designs House of Gills to "breathe like a fish" appeared first on Dezeen.

