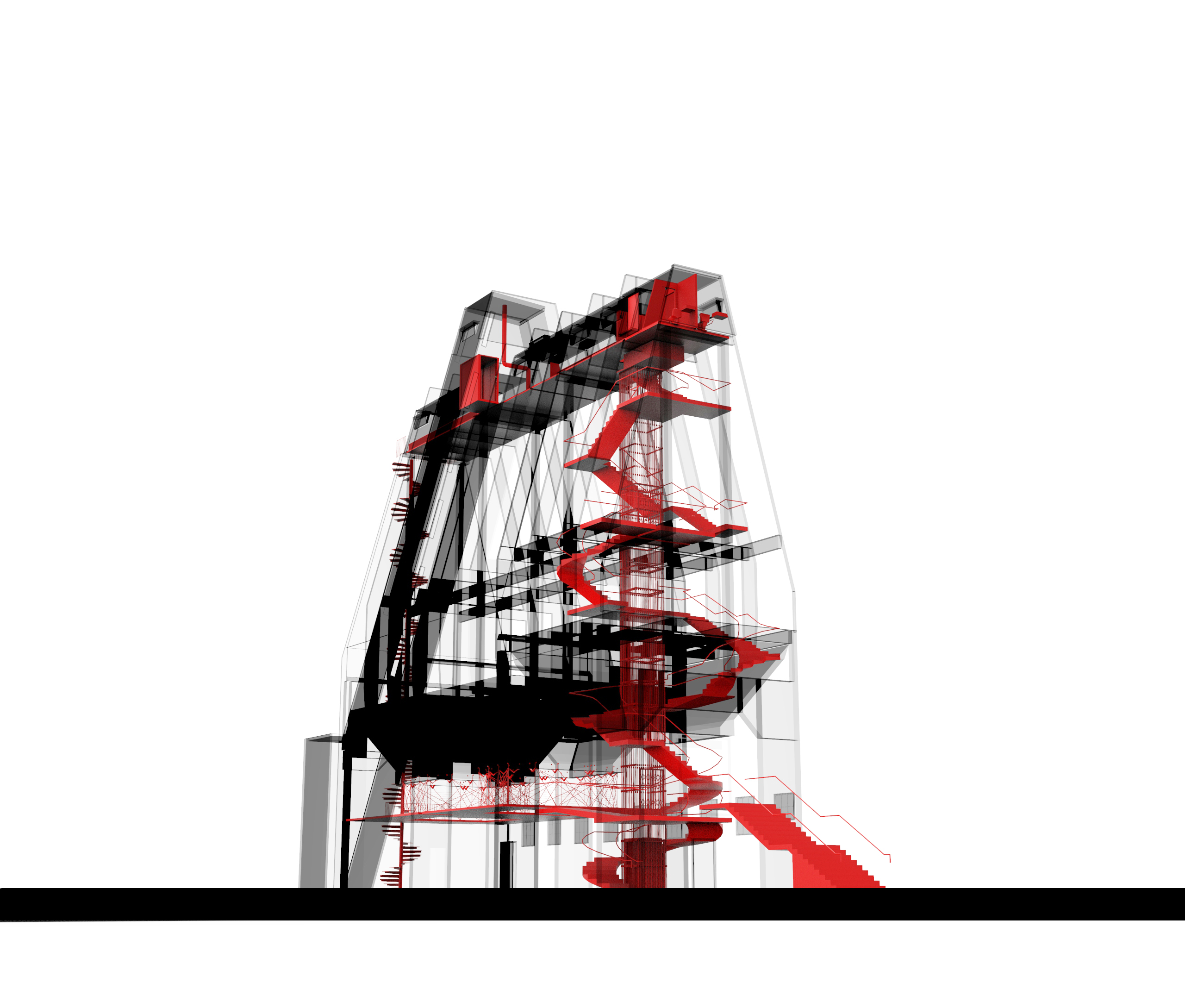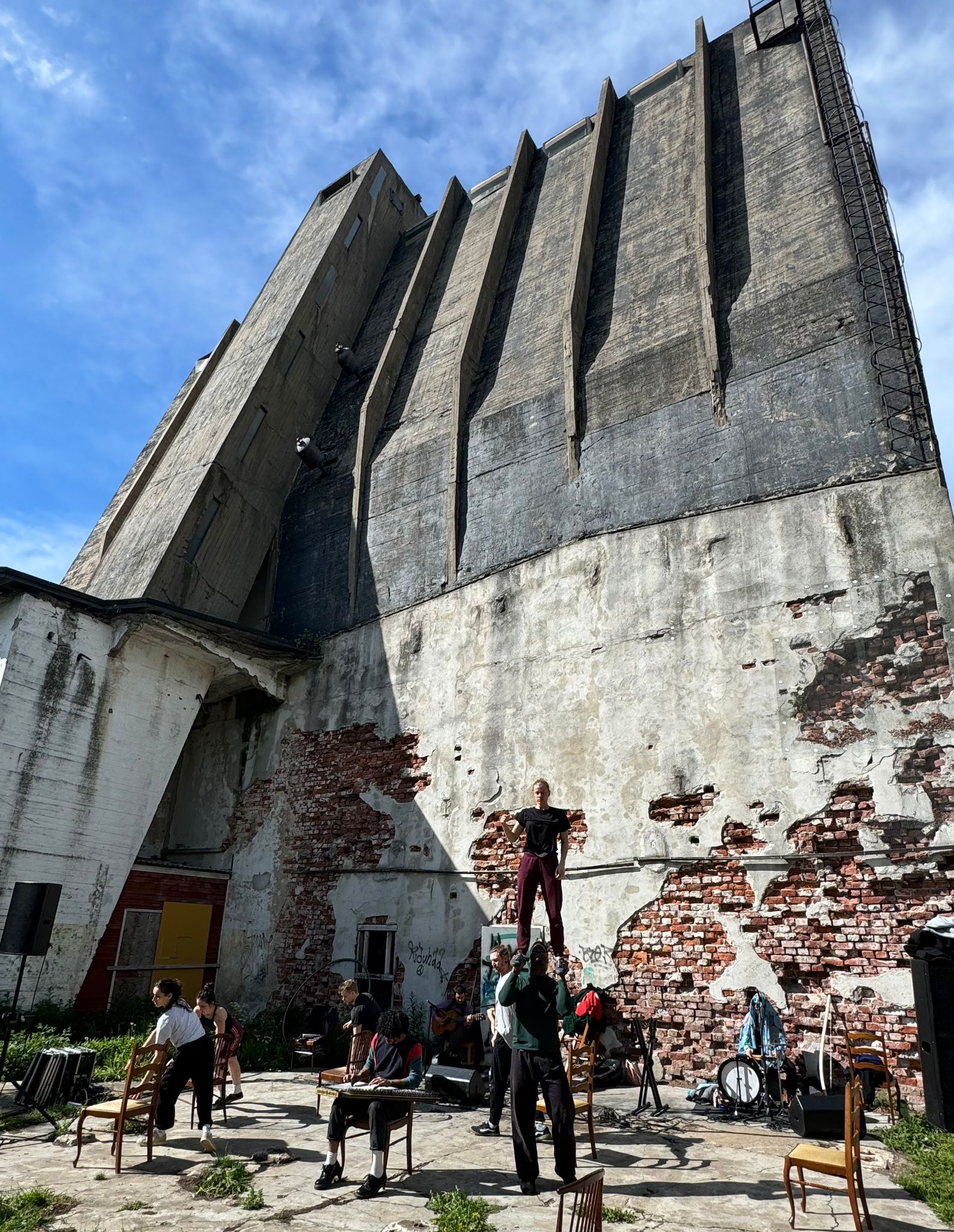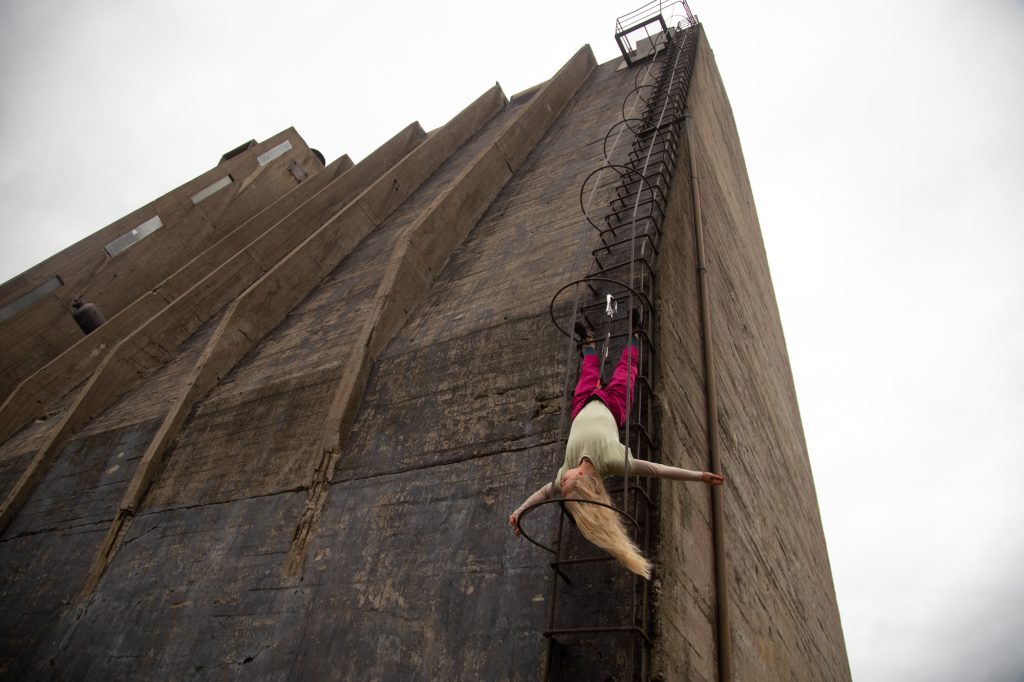Architects: Want to have your project featured? Showcase your work by uploading projects to Architizer and sign up for our inspirational newsletters.
Inside Dixon’s Bar, it feels like time stands still — or falls down. This watering hole serves notably affordable beer compared with the rest of notoriously not-cheap Finland and its Scandinavian hipster hangouts. Given the location, however, not even the thirstiest and thriftiest of tourists were likely to wind up here until now. In Oulu, a city with a population of around 207,000 that is poised to become the European Capital of Culture 2026, times and land use are changing.
The neighborhood, Toppila, is known for a number of things. One is this flat-roofed, advertising-clad red, bricked dive bar that almost feels like a lost David Lynch movie set. The area is also home to predominantly low-income households and a significant migrant community. Most of all, though, the name invokes images of decaying industry and fallen fortunes. Standing at 92 feet (28 meters) tall, sticking out like a concrete sore thumb against the surrounding low-rise urban scape, Silo de Toppila, or Aalto Silo, is a glaring ghost of that history. Competed by Finland’s most famous architect and his partner in 1931, the complex began manufacturing cellulose, with the towering monolith in particular responsible for wood chip production.
Alvar and Aino Aalto’s first industrial structure has been abandoned since the 1980s and long thought beyond restoration or reuse. So Oulu’s council opted to sell the site through an online auction, giving it a starting price of just €6,000 plus an administration fee. In the end, the heritage structure was bought by Factum Foundation and Skene Catling de la Peña, who are working with architect Charlotte Skene Catling on its restoration. As we talk, she quips that their first task was working out exactly where Oulu was, let alone the building. This is close to the Arctic Circle, so we can safely assume she’s only half joking.
Artistic performances will utilize every aspect of Alvar Aalto’s original silo when Folio opens | Image courtesy of Factum Foundation and Skene Catling de la Peña
Long thought beyond restoration or reuse, Aalto’s forgotten structure is now considered for UNESCO World Heritage Site status, and the last of the decaying warehouses and processing plant buildings surrounding it are set for demolition this summer. A wider masterplan is unfolding for Folio — a new cultural institution inside the old silo, switching the structure’s role from both product and instrument of mechanized capitalism to a site of human expression, artistic freedom, and community.
A later visit to the site offered a flavor of its future as acrobatic performance artists from the French contemporary circus company FLOW Productions, who performed death-defying choreography on the sheer vertical exterior of Folio. It’s hair-raising stuff that leaves us in need of a stiff drink. Hence, Dixon’s Bar, where we begin to understand more about the overall vision for this place. This blueprint currently includes indoor and outdoor performance areas, a top-floor bar, and an area for growing and cooking food out in what is currently a carpark operated by a discount supermarket.
“A little bit like skyscrapers, [silos] could only exist in parallel with the technology of the time, which allowed you to get something from the ground to the top of the building. In this case, a bucket lift was invented in Buffalo, USA, which could get materials to the top of these stalls,” says Skene Catling. “So the evolution of technology and architecture go hand in hand, and this point in the 20th Century marked a break with the historic past and decorative surfaces. Basically, you’ve got a building that’s completely blank and very specifically made for an industrial process.”

Rendering plan for the new Folio arts center in Oulu, Finland by Factum Foundation and Skene Catling de la Peña
As we continue the conversation, the idea of the silo as a kind of alien-looking pinnacle of the mechanical age is brought into sharp relief with talk of how many workers lost their lives in these hulking monsters, drowning in wood chips, grains, or whatever else they were used to store. As such, the task of reworking the structure to become a place people actually want to be, let alone visit from elsewhere, is an act of flipping the past. Moreover, the team is committed to doing this without disturbing Aalto’s original vision.
“Architects have been sort of marginalized in a way over the years, and architecture has become kind of consultant-heavy. I’m interested in where it’s possible to identify issues that seem important or relevant and the solutions to them so that design becomes something that’s beyond a prescription for physical construction,” says Skene Catling, explaining that part of their goal with Folio is to develop a new language for architectural salvage and restoration. One that takes into account every aspect of the process — from theory to materials storage and transport and the way people eventually use it.
“In a way, the project falls into three broad areas. One is restoring this apparently impossible-to-restore building: 28 meters of uninsulated reinforced concrete, 10 centimeters thick, with no windows, designed solely for its original process. So I guess the message is that if we can make this work and transform it into a building for people, one that functions creatively, you can convert anything,” she continues. Next, we’re told about several aesthetic touches that aim to achieve the mission, like filling the tiny holes left when original wooden pins rotted away with stained glass. This idea will introduce daylight into the interior, bringing attention to the fabric itself.

Public realm improvements will form a significant part of the work to transform Alvar Alto’s silo into Folio | Image courtesy of Skene Catling de la Peña and Factum Foundation
“We’re keeping the choreography of the original industrial process through the building, too. So people will follow the same route through the space that the wood chips once did. So there’s this kind of ghost presence of the old function. And materially, we are collaborating to innovate. One of the reasons why industrial heritage normally gets knocked down and not reused is that concrete is often over-engineered. This makes it difficult to deal with these really thin reinforced walls and steel bars later. Normally, you have to strip everything away to replace the concrete, but if we did that here, there’d be nothing left,” adds Skene Catling.
To overcome this, a partnership with Acrylic One, a firm that produces a calcium and lime-based material that can be used as artificial stone, and the University of Oulu is now underway, exploring how the reinforcement bars can be protected without changing the character of the building. Almost no insulation will be added to the project for similar reasons, albeit the top floor Tar Bar will be treated to help retain more heat produced through radiant systems. So rather than warming the space and air, heat is applied to surfaces, cutting energy use and opening up possibilities for creative applications. Effects that could add immersive elements to performances.
“What do we actually want to do? What matters most? You get the sense of really understanding what this thing was and its past life. It will be 100 years old in 2031 and remains this example of radical modernism. But you want to feel that when you’re there. It’s sad when you go into places that have been restored, but the original was obliterated. Everything is sealed and painted white. It feels sterile, a little chaste,” says Skene Catling. Considering the plans for Folio, compared with so many attempts at turning industrial complexes into ‘places for people,’ we can certainly see where she’s coming from.
Architects: Want to have your project featured? Showcase your work by uploading projects to Architizer and sign up for our inspirational newsletters.
The post Cultural Industrial Complex: Alvar Aalto’s Forgotten Arctic Silo Finds New Life appeared first on Journal.

