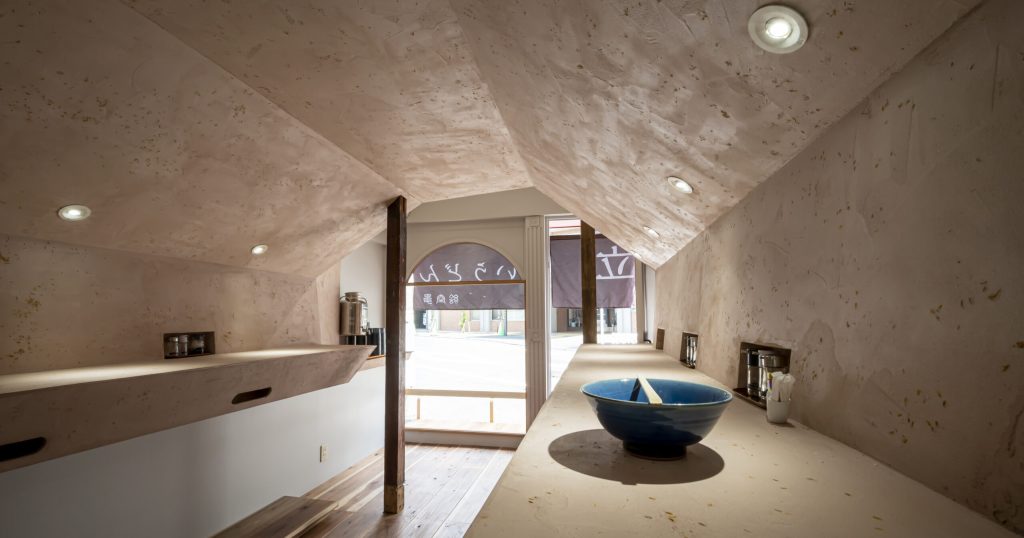The Extended Entry Deadline for Architizer’s 2025 A+Product Awards is Friday, February 21st. Get your brand in front of the AEC industry’s most renowned designers by submitting today.
In the middle of any city, there’s that corner cafe. The one where regulars sit by the window sipping from plain white mugs. It serves tea and coffee, maybe a slice of square white toast on a good day. Unashamedly, that’s all it cares to do. There’s no pop-up collab; there’s no poetry slam night, just a decent brew and the comfort of familiarity.
This is the essence of a single-purpose space — uncomplicated and unpretentious in its clarity. Architects once designed with this kind of assurance all the time, shaping buildings for one thing, nothing more, and absolutely nothing less. A cafe was a cafe, a cinema for watching films, and a train station was simply for catching a train.
Over time, though, architectural purity gave way to flexibility, and adaptability became king. Buildings are expected to do double, sometimes triple duty. A gym also has to be a juice bar. A hotel must be a social hub. A carpark better be able to moonlight as an events venue. A space that serves only one function is now considered a financial risk, a planning failure, or an inefficient use of expensive square footage.
Yet, some buildings refuse to entertain the idea of a Plan B. They are designed so specifically, so precisely, that their purpose cannot be diluted. They don’t hedge their bets. They don’t attempt to be all things to all people. And in doing so, they become something quite rare: a single-purpose space. A place that cannot afford to be vague and must be intentional in every detail, so refined in its execution that it does not need to justify itself through alternative uses. There is an art to this kind of conviction, and the following seven projects show just how exceptional spaces can be when they aren’t being forced to shape-shift.
Stand Up Udon Noodle
By sawa architects, Shibuya City, Japan
Jury Winner, Restaurants (S <1000 sq ft), 13th Annual A+Awards
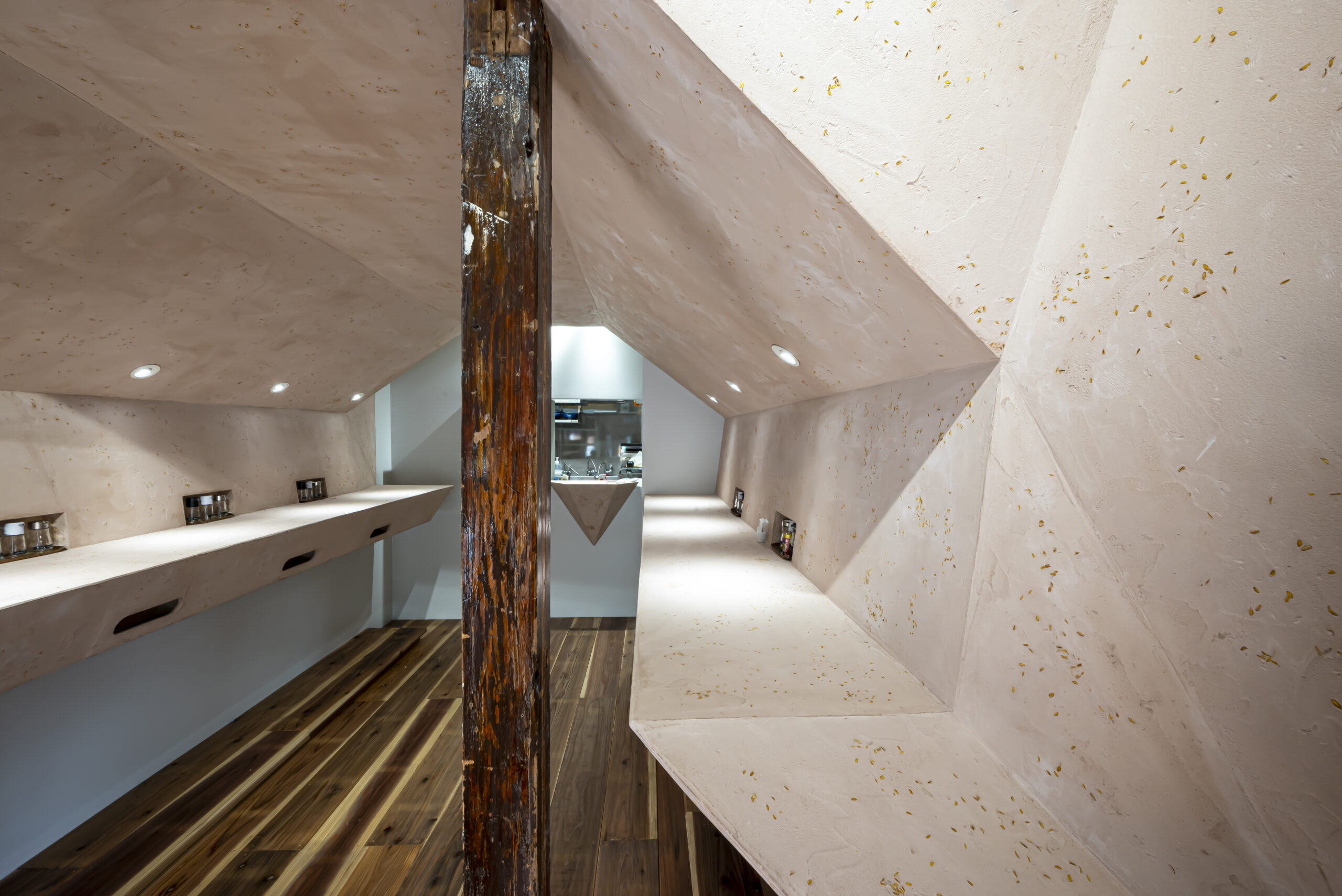 At just 160 square feet (15 square meters), Stand Up Udon Noodle is defined by a single arched counter that does everything for the space. It divides, frames, and holds the dining essentials, including lighting, condiments, chopsticks and tissues. The simple plaster finish, mixed with rice hulls, ties the design back to the noodles it serves in a way that is simple and elegant.
At just 160 square feet (15 square meters), Stand Up Udon Noodle is defined by a single arched counter that does everything for the space. It divides, frames, and holds the dining essentials, including lighting, condiments, chopsticks and tissues. The simple plaster finish, mixed with rice hulls, ties the design back to the noodles it serves in a way that is simple and elegant.
There’s no lingering at this restaurant. There are no booths and no forced sense of atmosphere. Stand Up Udon Noodle is built for eating Udon and nothing else — and it provides the experience masterfully.
KANGOL Headwear Global Flagship Store
By WING DESIGN, Guangzhou, China
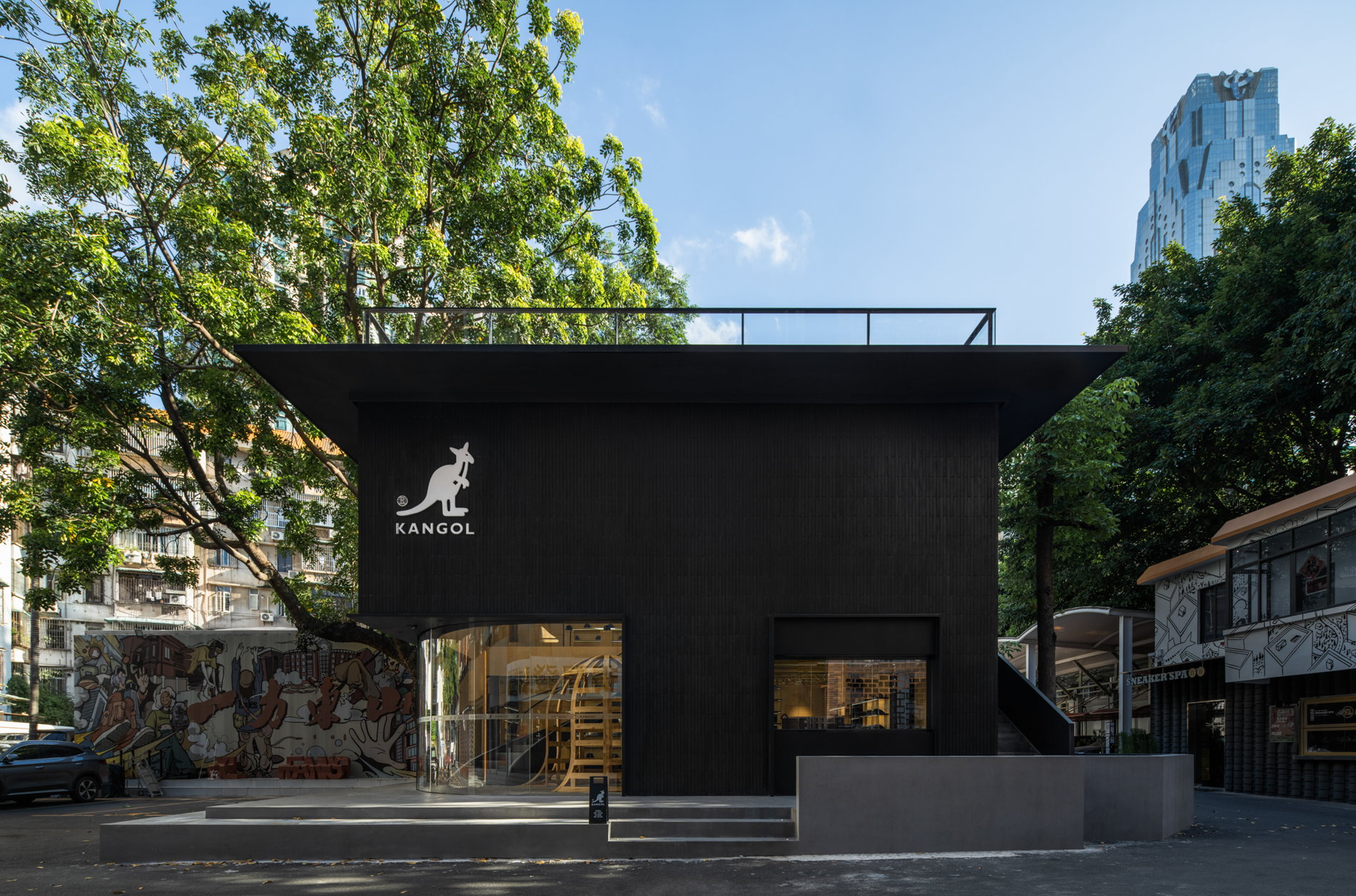
 Kangol makes hats. Nothing else. No sneakers, no handbags, no scent. Just hats, as it has done for nearly a century. That kind of focus is rare in fashion, brands usually spread themselves across endless product lines.
Kangol makes hats. Nothing else. No sneakers, no handbags, no scent. Just hats, as it has done for nearly a century. That kind of focus is rare in fashion, brands usually spread themselves across endless product lines.
Its flagship store in Guangzhou follows the same philosophy. Black volcanic bricks give the exterior weight, a nod to the traditional masonry of the neighborhood, while inside, warm wood and soft lighting provide an unfussy backdrop for the only thing that matters here — the hats. Skylights pull light down onto the displays and reinforce the sense that every detail has been considered in service of the hero product. There are no distractions or unnecessary gestures; just a store designed with the same singular focus as the brand itself.
Teshima Art Museum
By Ryue Nishizawa, Takamatsu, Japan
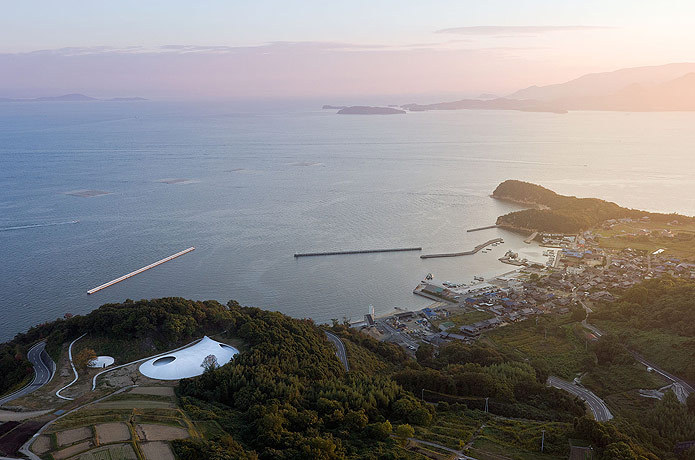
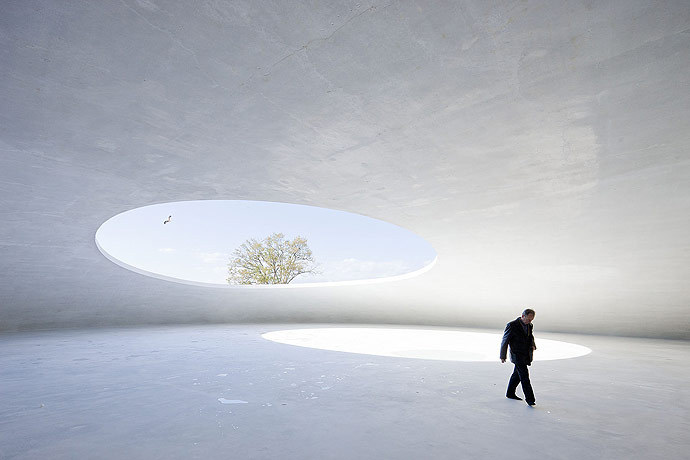
Photographs by Iwan Baan
Teshima Art Museum is not your average museum. To start with, it has only ever displayed one artwork. A thin concrete shell resting in the hills of Japan’s Seto Inland Sea. Matrix, an installation by Rei Naito.
The space is completely open to the elements with two elliptical holes in the ceiling that pull in wind, rain, light and sound. There is no distraction, no added programming — not even a reception desk. There is nothing to anchor the experience beyond the experience of the art, and this is exactly what makes the experience so special.
Equipment Room
By RIOS, Austin, Texas

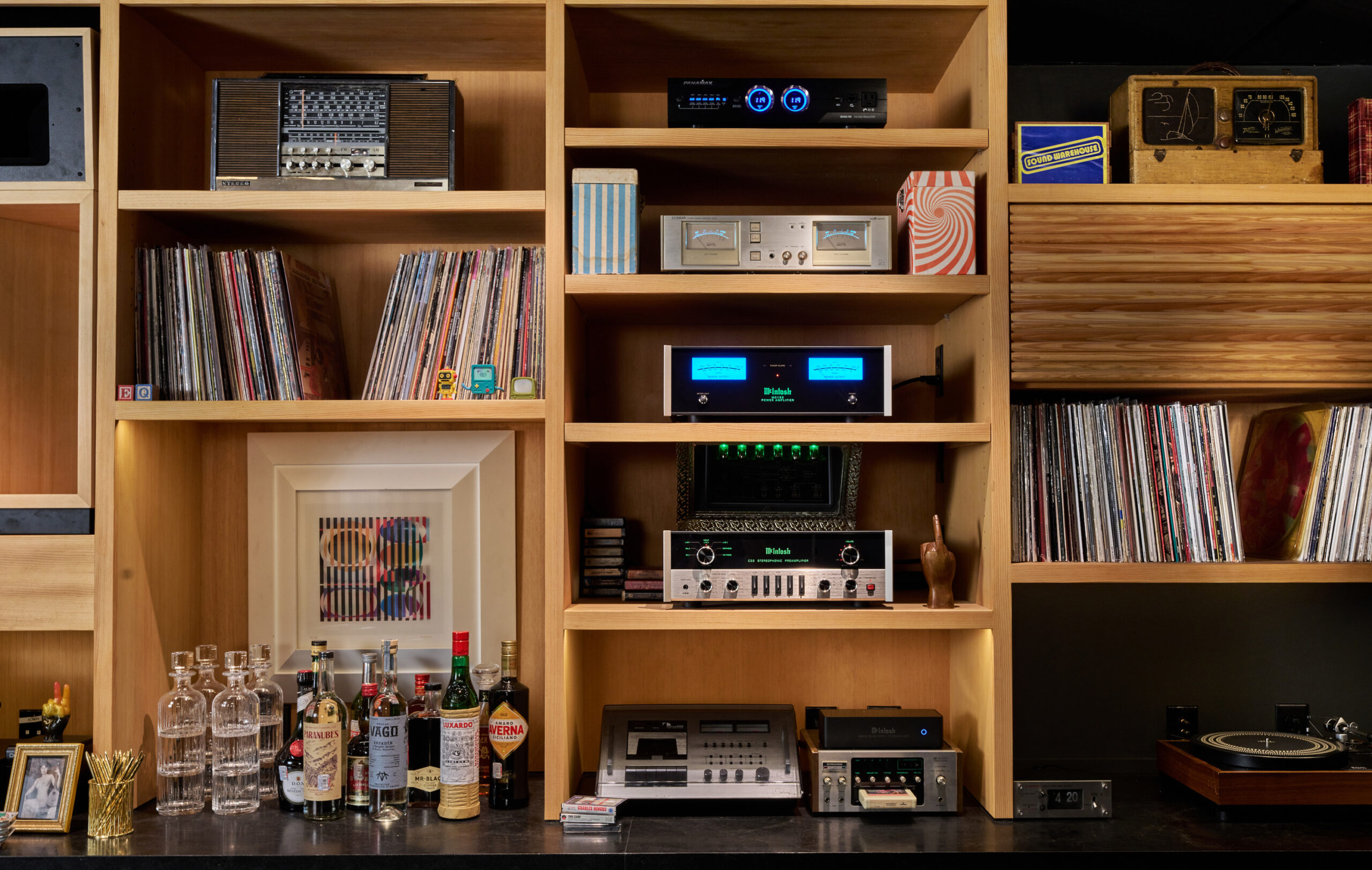
Photos by Robert Gomez
Inspired by Tokyo’s jazz kissa, and tucked behind Music Lane, Equipment Room in Austin Texas, is a space built for deep listening. It keeps its interventions minimal. The concrete floors are left untouched, furniture is salvaged and repurposed, and the design leans on Austin’s local audio talent to create something that feels raw, intentional and specific.
A curved acoustic felt wall absorbs and shapes the sound, while a hemlock bar and custom DJ booth work well. The design treats records and equipment as part of the space there, not for decoration but to be interacted with and enjoyed. Seating shifts depending on the night but the experience stays the same. Everything is tuned toward listening, every detail calibrated to let the music take up as much space as it needs.
Audemars Piguet Watch Manufacture
By Kunik de Morsier architectes, Le Locle, Switzerland
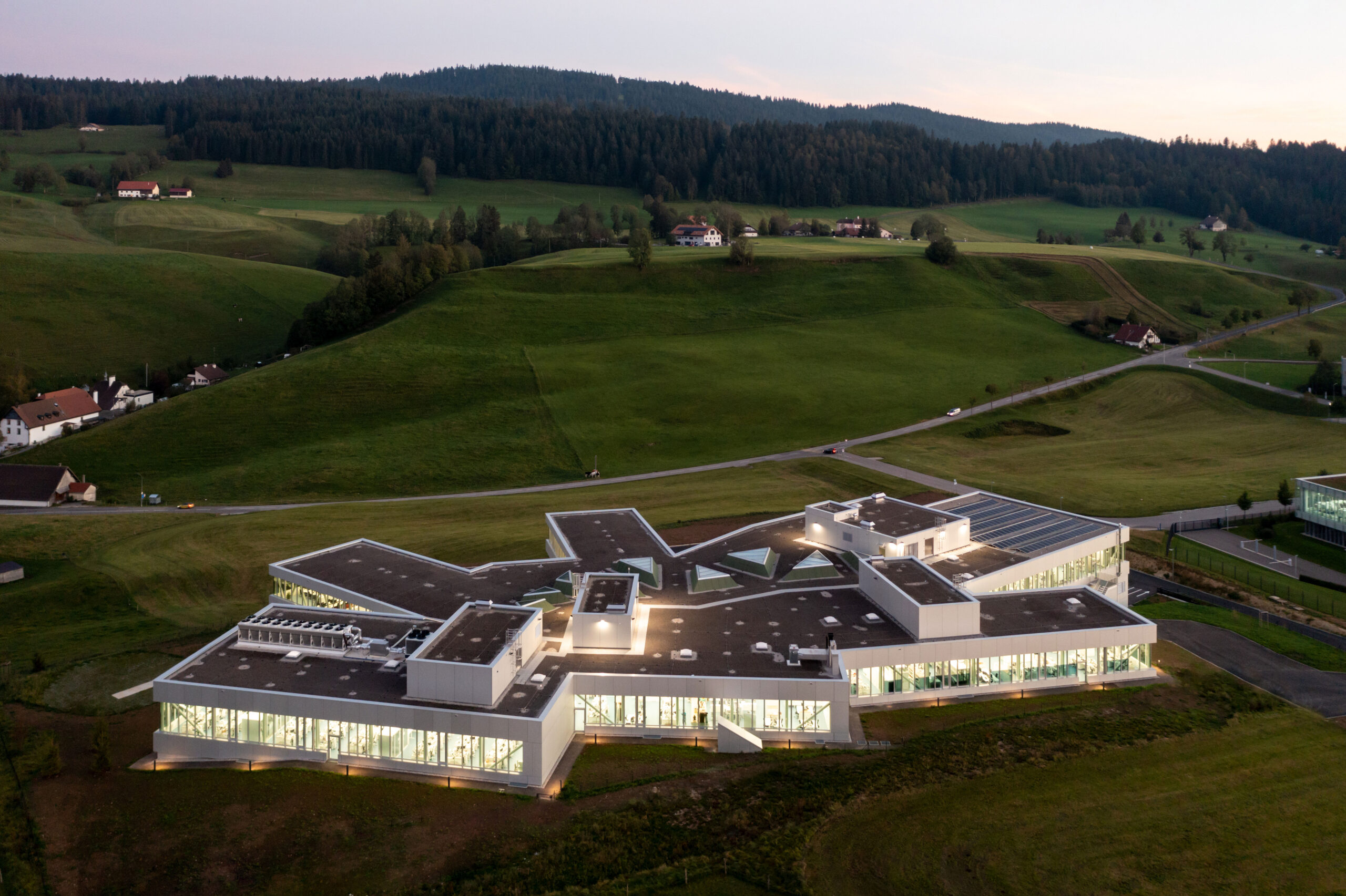
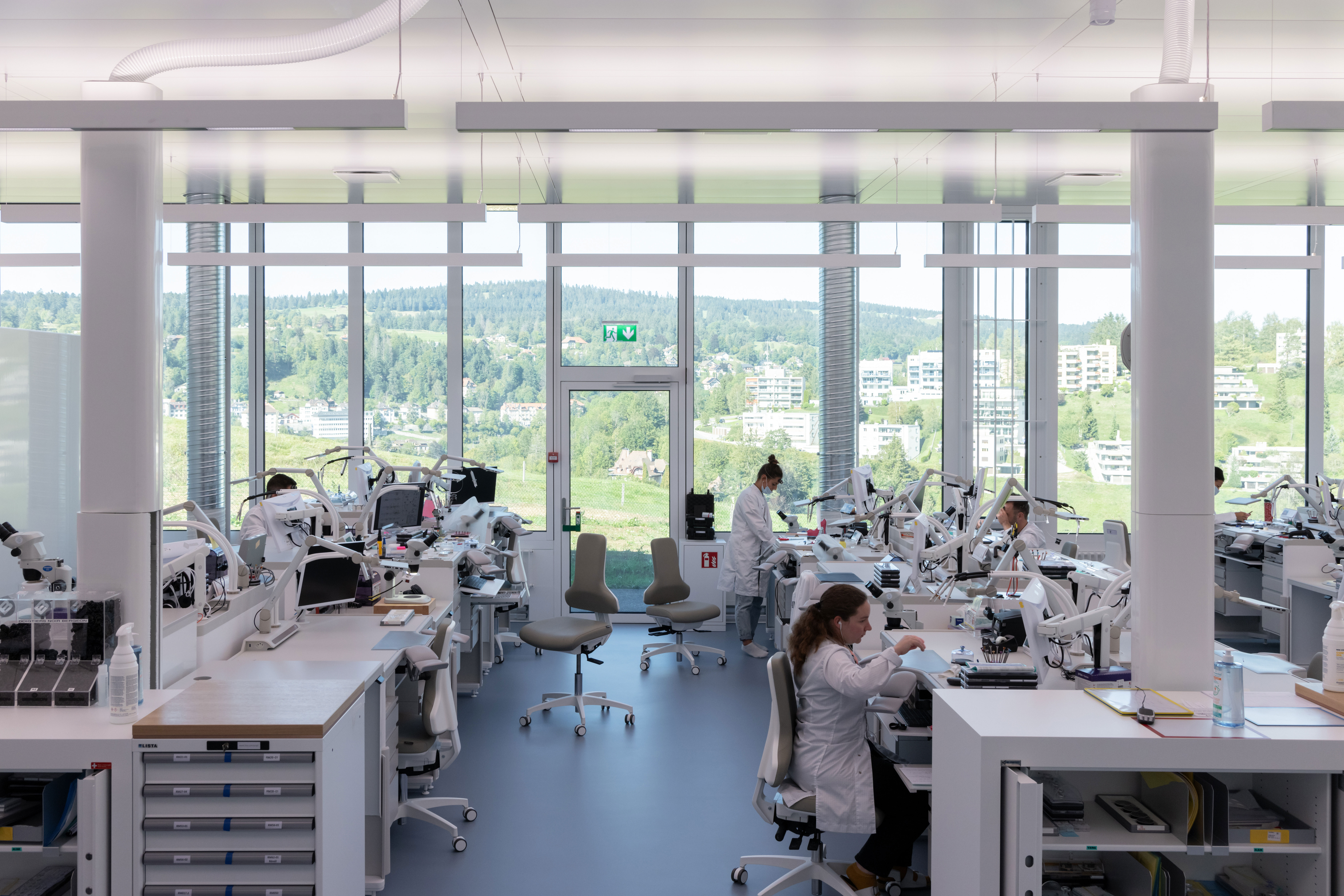
Photos by Iwan Baan
Manufacturing is often where we see sole purpose spaces at their most impressive. Everything inside this building exists for the making of watches. The obsessive, methodical process of assembling time itself.
The Audemars Piguet Watch Manufacture is a fully connected system, where every stage of production happens in a space designed solely for its function. North-facing workshops are bathed in steady, indirect light, creating the perfect conditions for microscopic detail work, while administration sits to the south. At the center, the Piazza acts as a point of exchange between disciplines — an important point as watchmaking is rarely a set of independent tasks.
This is what a single-purpose space looks like at its most refined, a building so specific to its function that nothing about it could be used for anything else.
Omakase Xi
By UN-GROUP, Shanghai, China
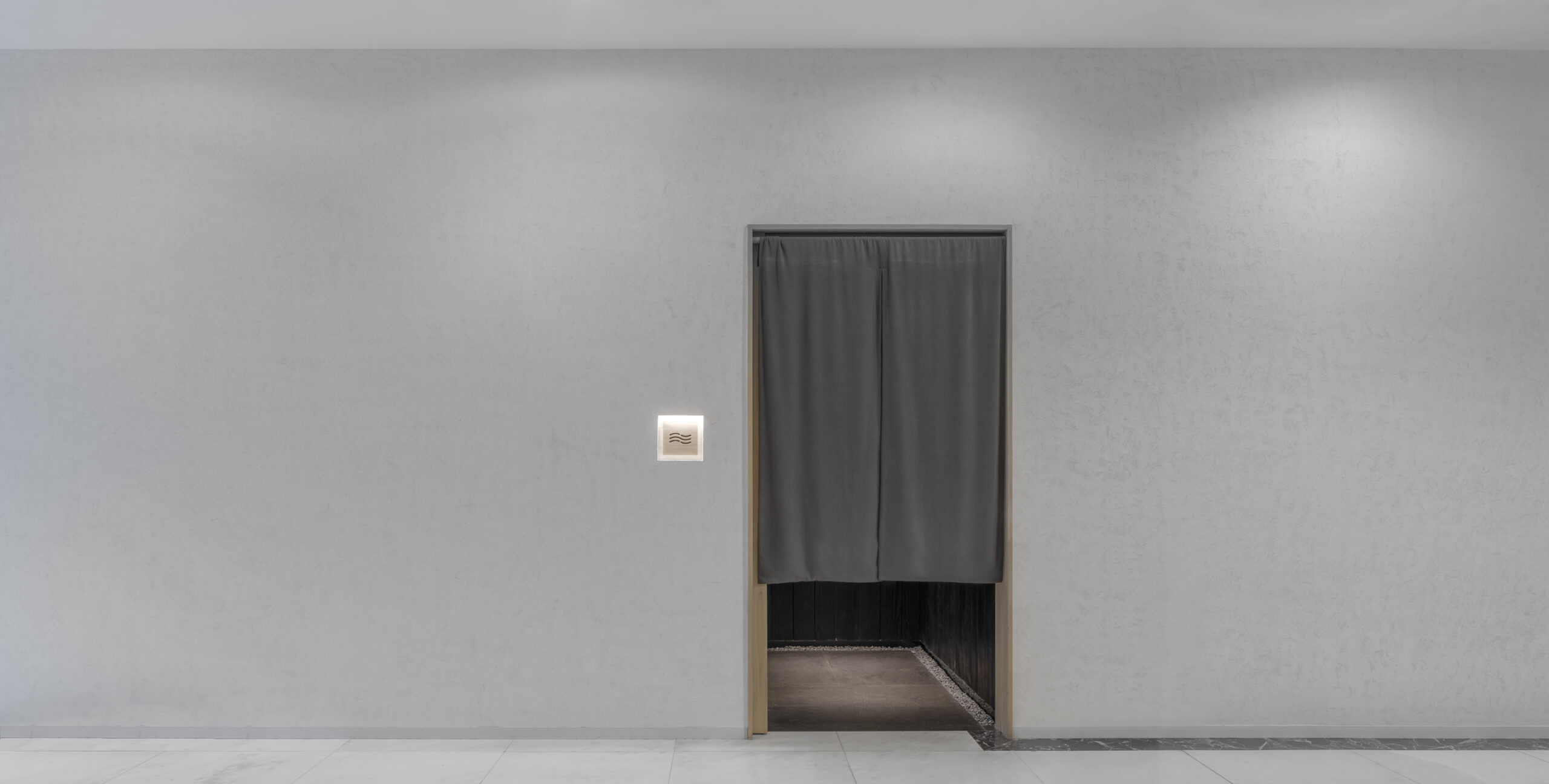
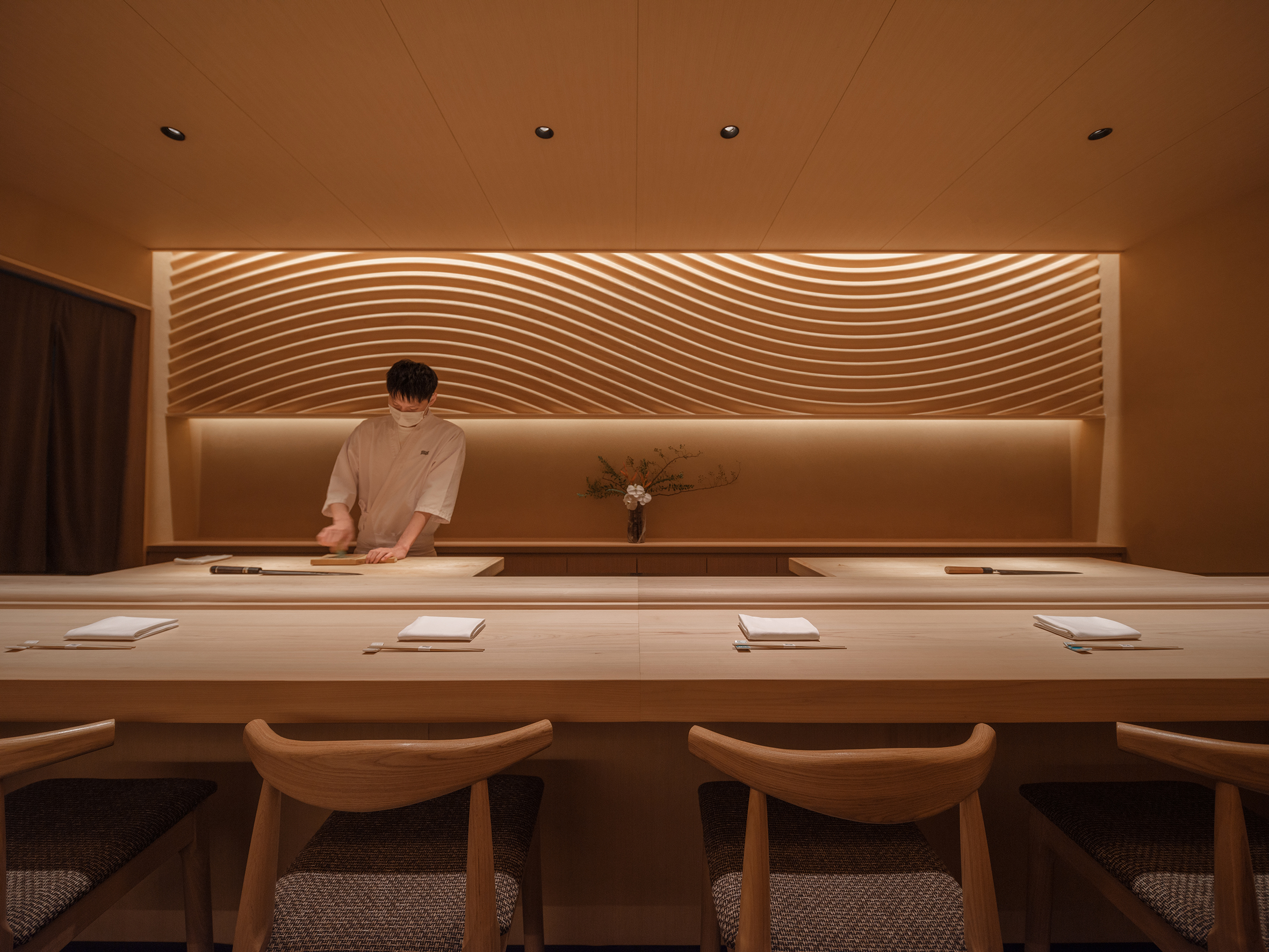
Photos by Songkai Liu
There is only one way in, and one way forward. A narrow, unlit corridor lined with burnt cedar pulls visitors inside. A single shoji window offers a glimpse of obsidian that hovers above water, an image designed not to be understood, but to slow guests down, allowing them to enjoy the journey. Then, the space opens up into a soft, bright cypress clad space with a single counter. There are no tables, no alternative seating, nothing to break the focus between chef and guest.
Omakase as a practice does not accommodate preferences and the architecture here, like the meal, follows a strict sequence, one that does not bend, adapt or make room for anything else.
Ullem Chapel
By ASK Studio, Moravia, Iowa
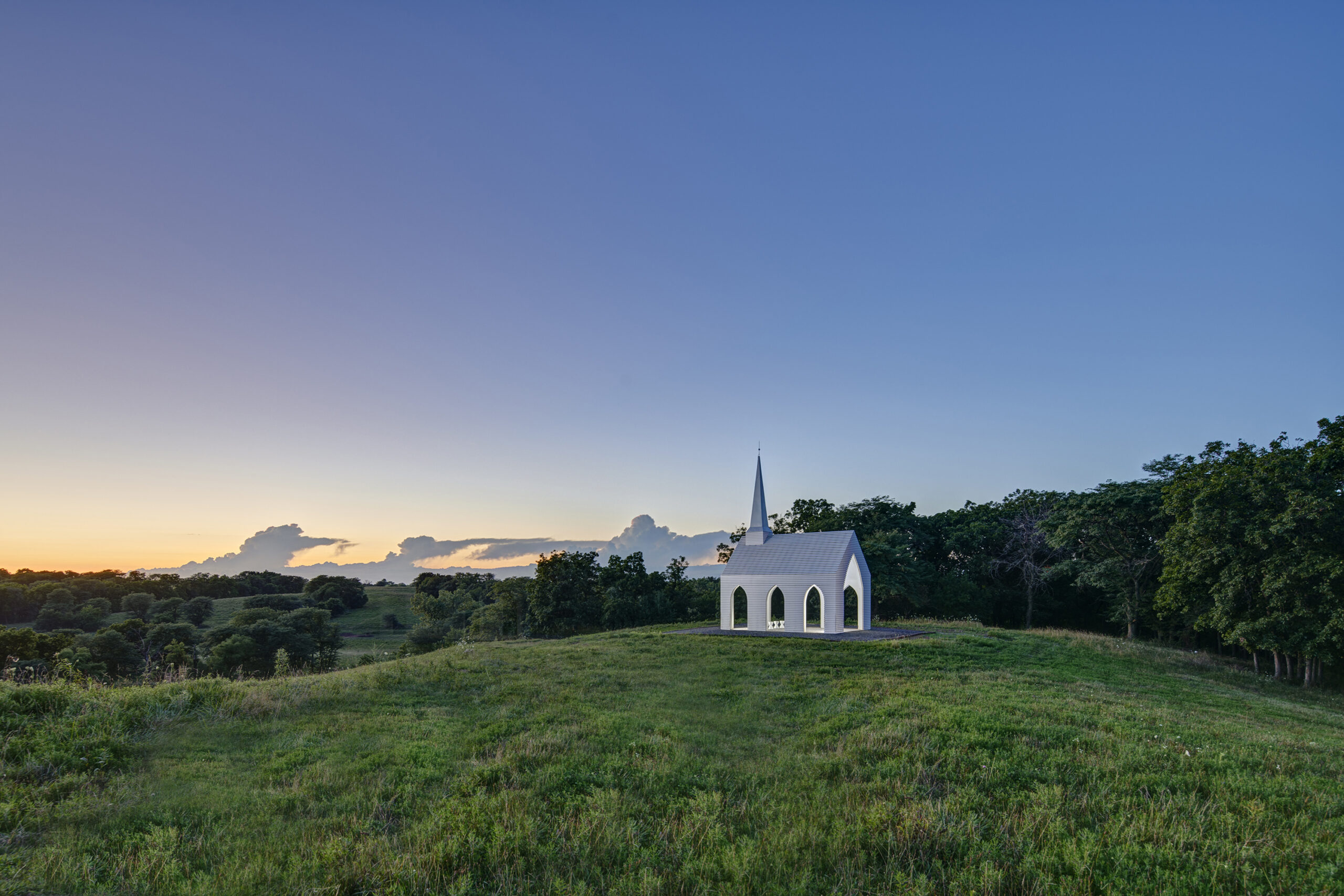
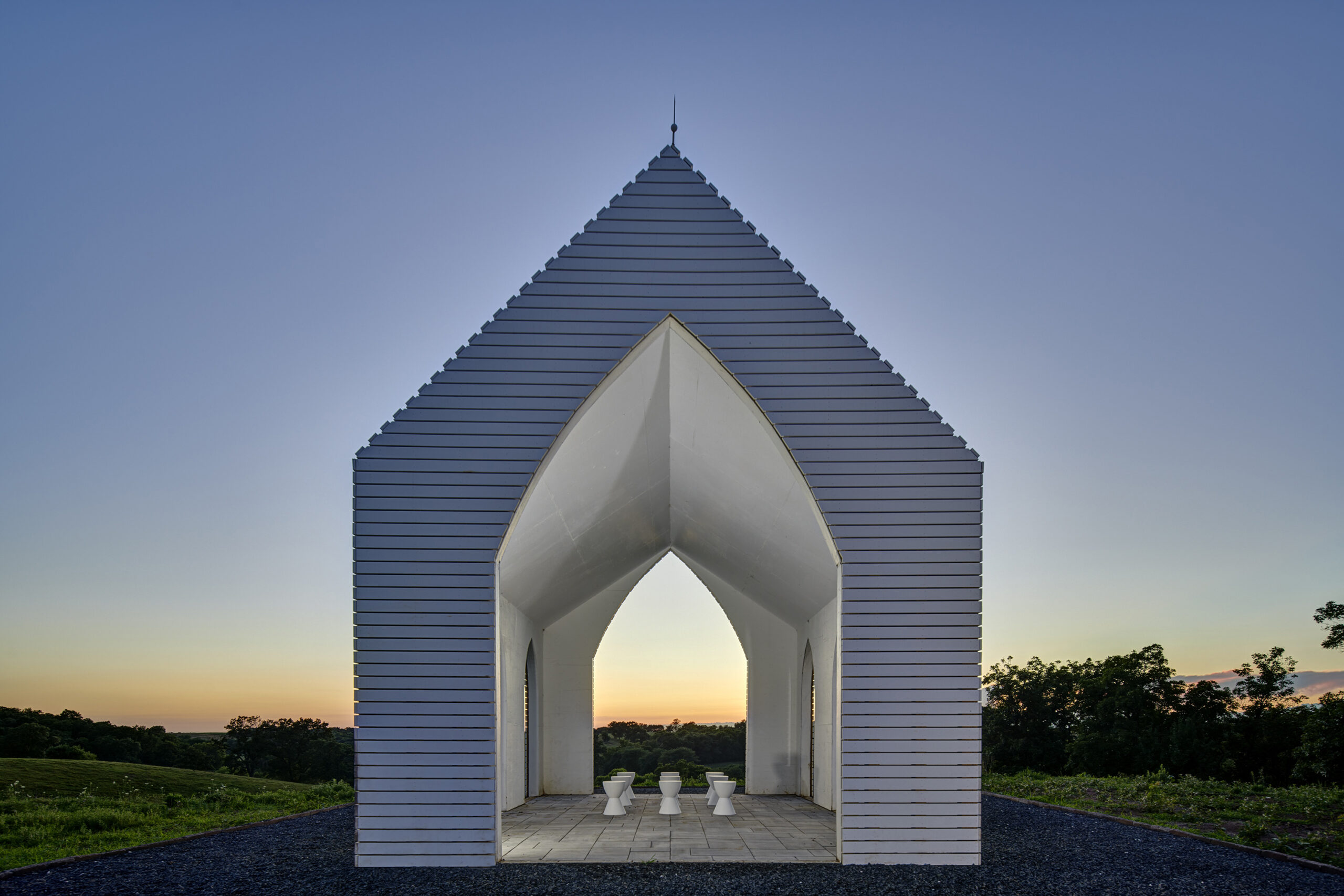
Photos by Cameron Campbell at Integrated Studio
Built on a family-owned farm, Ullem Chapel is a unique space for contemplation that has been stripped to its absolute core values. It offers no sermon, no denomination and no real function beyond quiet observation and reflection. The structure itself is an exercise in restraint with horizontal cribbing boards and simplified gothic arches to create a form that is caught between the traditional languages of agriculture and faith. It does not quite shelter. It does not gather. It does not serve. It exists only to focus the mind.
A space cannot be more singular than this, a chapel that offers nothing but the act of being present.
The Extended Entry Deadline for Architizer’s 2025 A+Product Awards is Friday, February 21st. Get your brand in front of the AEC industry’s most renowned designers by submitting today.

