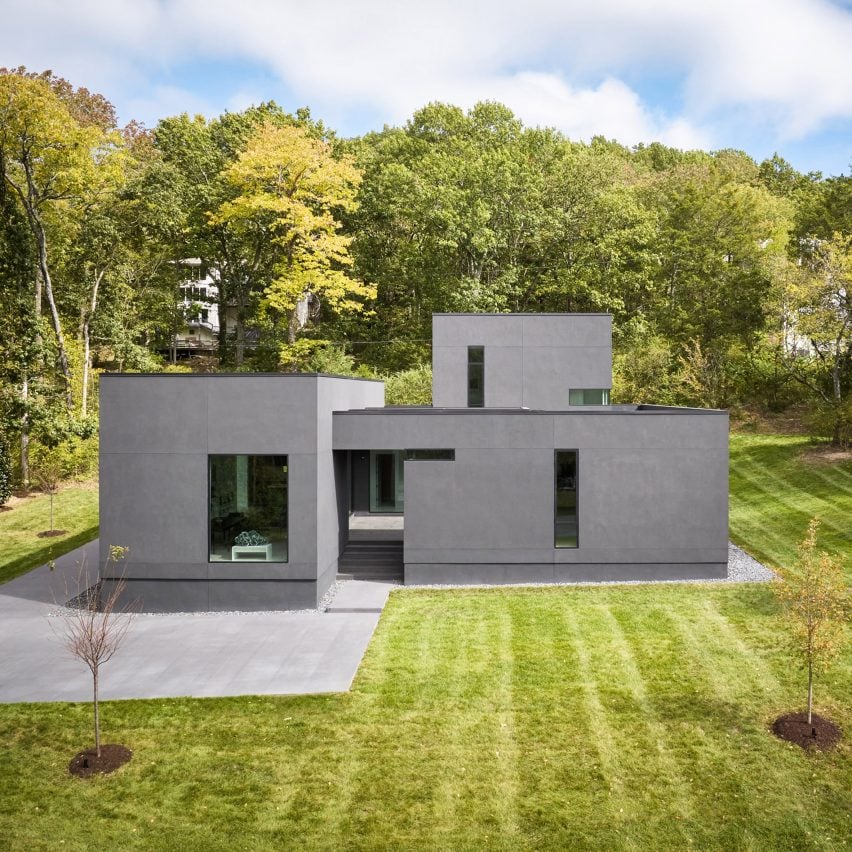Architect Price Harrison has designed a stucco-clad home for himself in Tennessee called Green Hills Residence, which features an open-air courtyard and interior spaces that prioritise the display of artwork.
Located in Nashville‘s Green Hills neighbourhood, the house sits on a sloped, one-acre site bordered by woodlands. Deer, foxes, hawks and other creatures regularly venture onto the property.

The architect, who runs local studio Price Harrison Architect, designed the residence for himself and his wife.
The architecture is meant to serve as a backdrop for the Harrisons’ collection of photography and minimalist art.

“The project was conceived as an art gallery that functions as a primary residence,” the architect said.
The rectilinear house is roughly L-shaped in plan and totals 3,400 square feet (316 square metres). The inner part is cut away to form an open-air courtyard.

“The residence was designed as a set of cubic volumes arranged around an outdoor courtyard,” the architect said.
Facades are clad in dark concrete stucco that allows the home to “nearly disappear at night”.

“The dark anthracite-coloured stucco was selected to mimic the organic quality and colour of tree bark,” said Harrison.
The layout enables the Harrisons to live on the ground floor, while guests can stay in the two bedrooms located on the upper level.

Public and private areas are separated on the ground floor. The open-plan kitchen, dining area and living room occupy one side of the plan, and the main bedroom and an office occupy the other.
Between them is the courtyard, which is visible through large stretches of glazing.

The courtyard is paved with flamed granite, which has a rough surface created through heating the stone until its grains burst.
Interior finishes include wide-plank flooring made of engineered oak, and cabinetry coated with conversion varnish, a special type of lacquer.

The kitchen features a blackened wenge-wood veneer and white quartz countertops.
Local interior designer Marilyn McMackin was enlisted to create a “cohesive setting” for the Harrisons’ art collection.
“Furniture and fabrics were selected in a range of silvery grays and muted blacks,” the team said.
“The monochromatic material palette highlights the colour in the artwork and glass accessories.”
The living area features a geometric rug designed by Harrison. Stretching overhead is a faceted ceiling installation made of birch plywood, which was coated in lacquer and mounted in sections on a metal track.
“The ceiling cloud in the living and dining areas was designed as an acoustic diffuser to improve conversation quality and minimise audio reflections in the large space,” the architect said.

The all-electric house is fitted with high-efficiency mechanical systems and appliances. Electronic sensors monitor the air quality, and all coatings and paints are low VOC.
Other Tennessee projects include a rural home by Sanders Pace Architecture that takes cues from traditional Japanese architecture and a Nashville house by Hastings that is fronted by a monolithic facade made of concrete and weathering steel.
The photography is by Keith Isaacs.
The post Price Harrison designs Nashville house to act as an art gallery appeared first on Dezeen.

