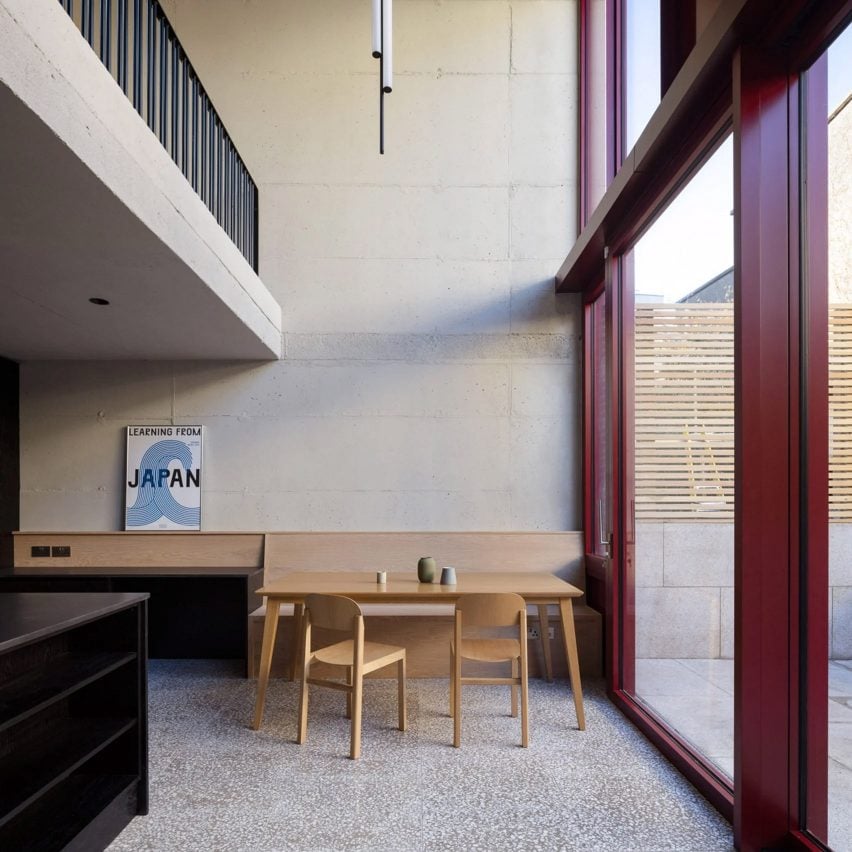A traditional front door opens up to reveal a dramatic double-height space in this terraced house in Dublin, refurbished by Irish studio Scullion Architects.
Named Grattan, the red-brick Victorian house sits within a residential conservation zone in central Dublin, near the Silicon Docks district and the Georgian city centre.
Scullion Architects was commissioned to remodel and extend the compact house after it had been divided into small studio flats with a low-quality rear extension, leaving behind very few original features.

“Having been a rental property for many years, the house needed a lot of work,” said studio founder Declan Scullion.
“The layout was problematic, and it was a lot less spacious inside than it looked on the outside.”
Prior to the renovation, Grattan was just one-room deep, so Scullion Architects decided to use this typology to inform its design, creating a “stack” of three bedrooms at the front of the building.

The Dublin-based practice then added a concrete rear extension to contain the house’s living spaces, including a double-height kitchen-diner on the lower ground floor and a mezzanine lounge area above it.
Grattan is designed for young professionals, so small work-from-home spaces are dotted around the communal spaces.

The extension is finished in dark red powder-coated aluminium, punctured by large glazed panels overlooking the garden that add to the dramatic feel of its double-height interior.
“We arrived at the idea that there would be a moment of discovery coming through a traditional front door and a traditional hallway, then glimpsing through a glass door, revealing this transformational double-height living space at the back looking on to the garden,” said Scullion.

On the upper level of the extension, accessed through the glazed door, the lounge has a woodburning stove, built-in oak veneer shelving and a workstation. Slotted into a recess in the wall, a secret bar is lit by a rooflight surrounded in mirrors.
The extension’s concrete structure has been left exposed inside, teamed with terrazzo floor tiles on the lower floor and limestone tiles on the mezzanine.
Other spaces in the house include a main bathroom on the ground floor and an entrance hall with original banisters, which have been painted a dark grey-green.
At the top of the house, the main bedroom has an ensuite shower room and walk-in wardrobe. This ensuite has a white pebbled floor and includes a curved shower area with vertical tiles that run up to a frameless rooflight.

Flooring throughout the older part of the house is fumed oak, while plaster walls and ceilings are primarily off-white.
Finishing the spaces are chalky-hued skirtings, doors and window shutters, which mimic the proportions of the historic shutters that would have originally existed.

Scullion Architects was established in 2016 in Dublin. Its previous projects include Rathdown, the renovation of a cottage with a corrugated metal extension and a curved glass addition to a home that references Victorian conservatories.
The photography is by Aisling McCoy.
The post Scullion Architects conjures "moment of discovery" for Grattan house in Dublin appeared first on Dezeen.

