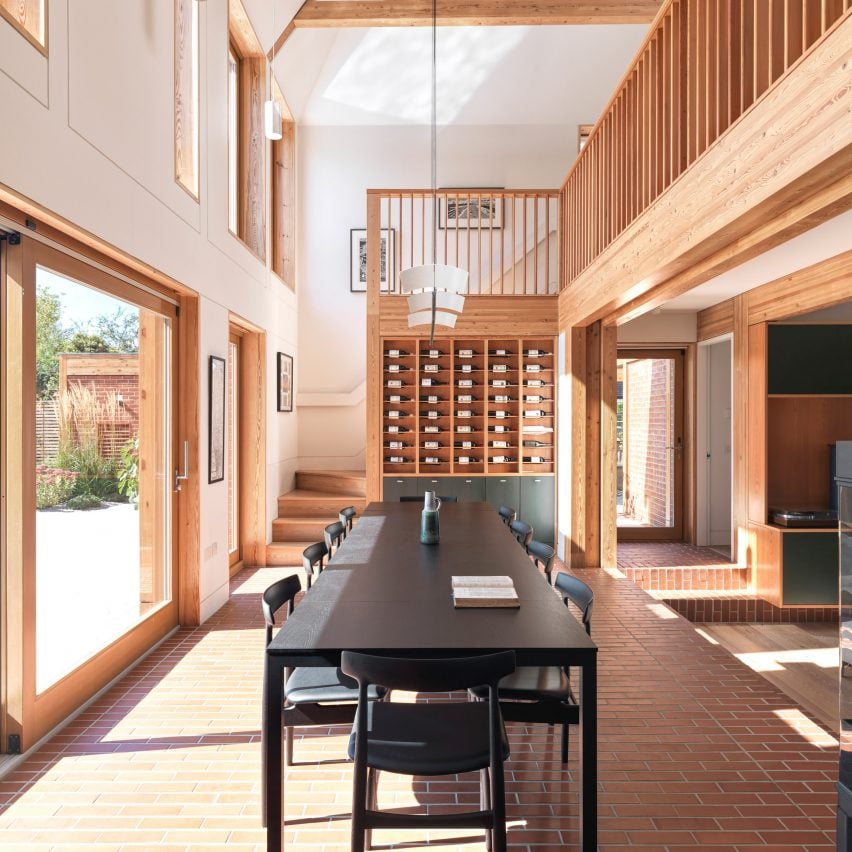London studio Threefold Architects has married red brick and timber for this home in Whitstable, Kent, which is designed as a “contemporary reinterpretation” of the area’s mock-Tudor architecture.
Located within the Chestfield Conservation Area in the English seaside town, the home called Eight Gables replaces a former dwelling on the site that had been incrementally extended over the years, resulting in an inefficient layout.

Planning constraints in the area required that Eight Gables’ design maintain the mock-Tudor style prevalent in the area, which Threefold Architects looked to reference while “avoiding pastiche”.
In addition to its gabled form and visible timber-frame structure, Tudor influences also informed the layout of the home, with living spaces organised in a pinwheel around a central fireplace and concrete chimney.

“Reinterpreting the local historic Tudor architecture of the area was both an exciting opportunity and a serious challenge, as we had to create a contemporary and sustainable home which respects the historical context while also avoiding pastiche,” Threefold Architects associate Ryan Hakimian told Dezeen.
“We identified from the outset some key features of historic Tudor architecture that we wanted to incorporate: an expressed timber post-and-beam structure, a spatial arrangement around a central fireplace, and a strong connection to a mature garden setting,” he added.

A single L-shaped space around the central fireplace contains Eight Gables’ living, kitchen and dining areas, which are each designed to offer a “varied spatial experience”.
The lower entrance hall and kitchen spaces open into a double-height dining area wrapped by a staircase, before stepping down into a more intimate, partially sunken living space.

Terracotta tiles on the floor of the entrance, kitchen and dining spaces reference the red-brick plinth and garden walls visible on the home’s exterior, while above the timber post-and-beam structure has been left exposed.
Inside, this wooden structure is contrasted by white walls, while externally planks of wood that match the colour of the frame are used as a subtle nod to Tudor half-timbering, in which a wooden frame would be infilled with stucco or brick.
“Material choices were guided by sustainability and our contemporary reinterpretation of Tudor architecture,” Hakimian explained.
“Timber was used as the primary construction material for its low-carbon footprint, warmth, and honesty in expressing the structural system,” he added. “A red-brick plinth is rooted in the local materiality, adding solidity to the base of the structure while referencing traditional construction techniques.”

On the first floor, a large ensuite main bedroom sits to the south overlooking the garden, while three additional bedrooms are positioned at the front of the home, connected by an L-shaped corridor overlooking the dining area.
Eight Gables is topped by an interlocking hipped roof clad with Kentish peg tiles, in another reference to its local context.

Threefold Architects was founded by Matthew Driscoll and Jack Hosea in 2004. Previous residential projects by the studio include a mews house in London updated with monochrome details and the terrace renovation project that introduced a skylit, three-storey stairwell.
The photography is by Charles Hosea.
Project credits:
Architect: Threefold Architects
Principal designer: Threefold Architects
Main contractor: Blatch and Green Ltd
Landscape contractor: Haywood Landscapes Ltd
Structural engineer: Rodrigues Associates
MEP consultant: Inside Outside Engineering
Quantity surveyor: Stockdale
Approved inspector: Harwood
Landscape designer: John Davies Landscape
Pool architect: Pool Architecture Ltd
The post Threefold Architects puts modern spin on Tudor architecture for Eight Gables house appeared first on Dezeen.

