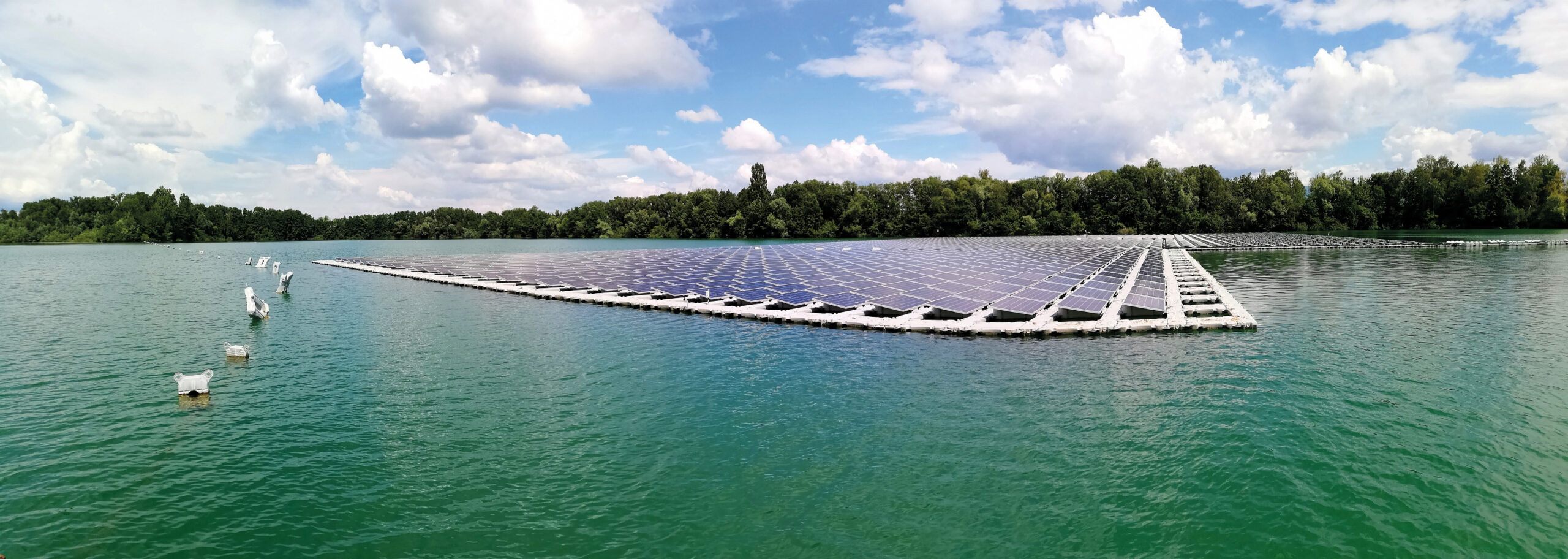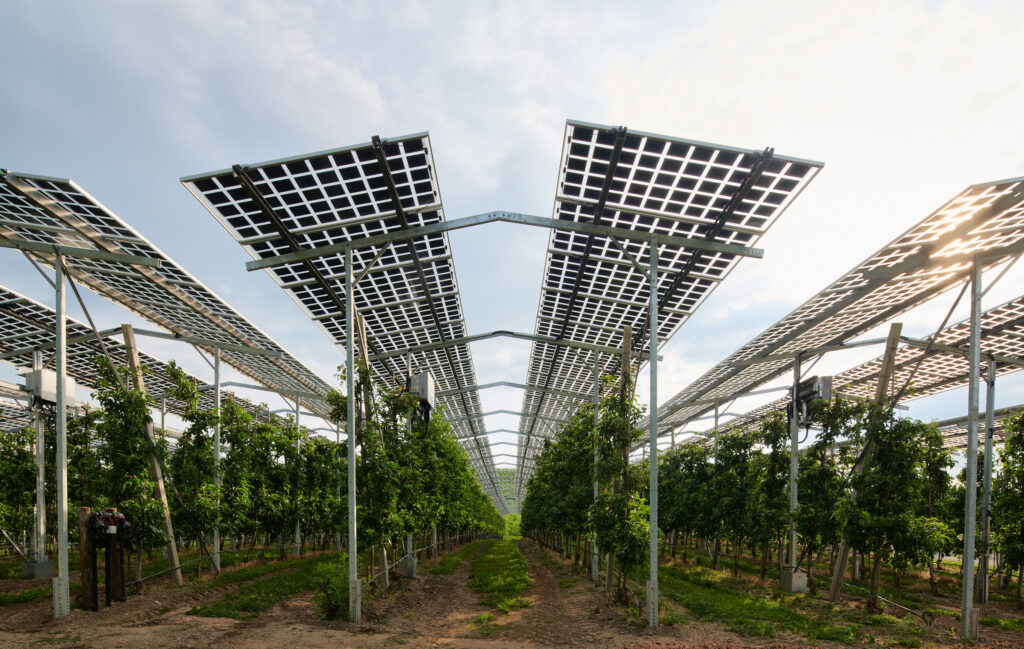Architects: Want to have your project featured? Showcase your work by uploading projects to Architizer and sign up for our inspirational newsletters.
Agrivoltaics are a brilliant idea that is waiting for a decent architect. The combination of renewable energy generation through solar energy capture and food production solutions, the concept offers an answer to two of the biggest environmental challenges of our time. However, so far, it’s all a bit awkward and slapdash. More of a compromise where no one side is really getting what it wants. Right now, it’s an engineering-first exercise, a land-use efficiency hack that sees solar panels thrown up over farmland with all the grace of a papier-mâché pergola.
For over a decade, the idea of agrivoltaics has been growing, spurred on by land competition and an increased demand for renewable energy. The sector is expected to grow by 10.1% annually, hitting $9.3 billion by 2031. This means agrivoltaics are no longer a niche experiment but an inevitable fixture of future landscapes. The concept is, in theory, brilliant. Instead of choosing between food and energy, why not have both? By placing photovoltaic (PV panels or solar panels to me and you) over crops. In doing so, we can generate power while protecting planting from excessive heat and water evaporation. Yet, despite the promising potential, most agrivoltaic projects are overlays, simply more stuff but in the same place. It’s not very elegant and, most importantly, not as efficient as it could be.
The result is a landscape of half-baked solutions: steel stilts awkwardly hoisting up rows of solar panels, shading crops with no real thought as to how those individual crops actually interact with their environment. Farmers are left dodging obstacles with their machinery, and rural communities are often less than thrilled at what is, effectively, an industrial invasion of the countryside. If architects don’t intervene soon, agrivoltaics risks going the way of many suburban solar solutions. Productive, perhaps, but ugly and haphazard, certainly.
What’s missing is architectural intelligence. The spatial, structural and material thinking that can transform agrivoltaics from an engineering bolt-on into a truly considered solution within the built environment.
Unsurprisingly, light is everything in agrivoltaics. It dictates crop health, water retention and energy efficiency. But current installations treat sunlight distribution as a basic principle. A bit of shade here, a bit of sun there. In reality, such a complex problem requires nuanced solutions, ones that architects have been focused on for centuries. Sun position, intensity and interaction with different materials over the course of a day, month and year are the lifeblood of any architect and this knowledge is invaluable when it comes to agrivoltaics.
The Fraunhofer ISE Agrivoltaic Research Plant in Heggelbach, Germany is a good starting point. Here solar panels are elevated 16 feet (5 meters) above fields, spaced for maximum agricultural viability. The result? Potato, celery and wheat yields largely unaffected, while solar energy production remains high. Unfortunately, if the goal is to create a productive, resilient and visually coherent landscape, then simply elevating panels isn’t enough. The design needs to go deeper.
The first step is breaking away from the default “solar farm on stilts” model. In Japan, Next2Sun’s vertical agrivoltaic panels offer a smarter alternative: bifacial solar panels arranged upright in rows, functioning as both energy generators and windbreaks. Meanwhile, in France, the Sun’Agri 3 project has introduced dynamic shading. These PV panels that tilt throughout the day to optimize conditions for both crops and energy production. These projects hint at what agrivoltaics could be: a deliberate, responsive architectural system.
The agri-PV system built over apple trees on the Bernhard fruit farm in Kressbronn on Lake Constance | Photo courtesy of Fraunhofer ISE.
Now, take this thinking further. If agrivoltaics works in open farmland, why not integrate it into buildings? Urban agrivoltaics could mean photovoltaic façades designed as ventilated shading systems, rooftops that double as solar farms for hydroponic crops or semi-transparent PV panels forming the skin of vertical greenhouses. This is where agrivoltaics stops being a rural add-on and starts being an architectural tool that merges food security, energy efficiency and built form into a single system.
Material innovation is also a key missing piece. In the Netherlands, agrivoltaic projects like those led by BayWa r.e. have experimented with semi-transparent glass-glass monocrystalline panels over berry crops. Solar integration doesn’t have to mean blocking out the sun entirely. There’s room for smarter, more adaptable and better looking designs.
This also reopens a fascinating architectural discussion: what does rural architecture look like in the future? For centuries, agricultural structures like barns, silos and greenhouses were built according to necessity, but also evolved into some of the most striking spatial typologies in architecture. Agrivoltaics has the same potential. If handled well, it could create a new rural vernacular that is a mix of precision-engineered photovoltaics and low-tech, site-specific strategies that work with the land instead of against it.

Floating PV system on a quarry lake | Photo courtesy of Fraunhofer ISE.
Right now, agrivoltaic projects are facing pushback from rural communities who see them as an eyesore. They are considered another layer of infrastructure that has been imposed on agricultural land with little consideration for its surroundings. This is the same backlash that wind farms received, and it speaks to the failure of engineering-first solutions to engage with the landscape as a designed space.
Agrivoltaic farms have the potential to be more than arrays of panels. They could be public spaces. Shaded community markets powered by the panels above, or agritourism projects that integrate education, food production and energy generation into a single landscape.
Landscape architects have already transformed flood retention basins into public parks so why not apply the same thinking here? Right now, agrivoltaics is at a crossroads. It can remain a haphazard engineering solution that is functional but uninspired or it can evolve into something designed, intentional, and integrated. The technology is here. The research is progressing. But agrivoltaics won’t reach its full potential unless architects start taking it on as the serious design challenge that it is.
Architects: Want to have your project featured? Showcase your work by uploading projects to Architizer and sign up for our inspirational newsletters.

