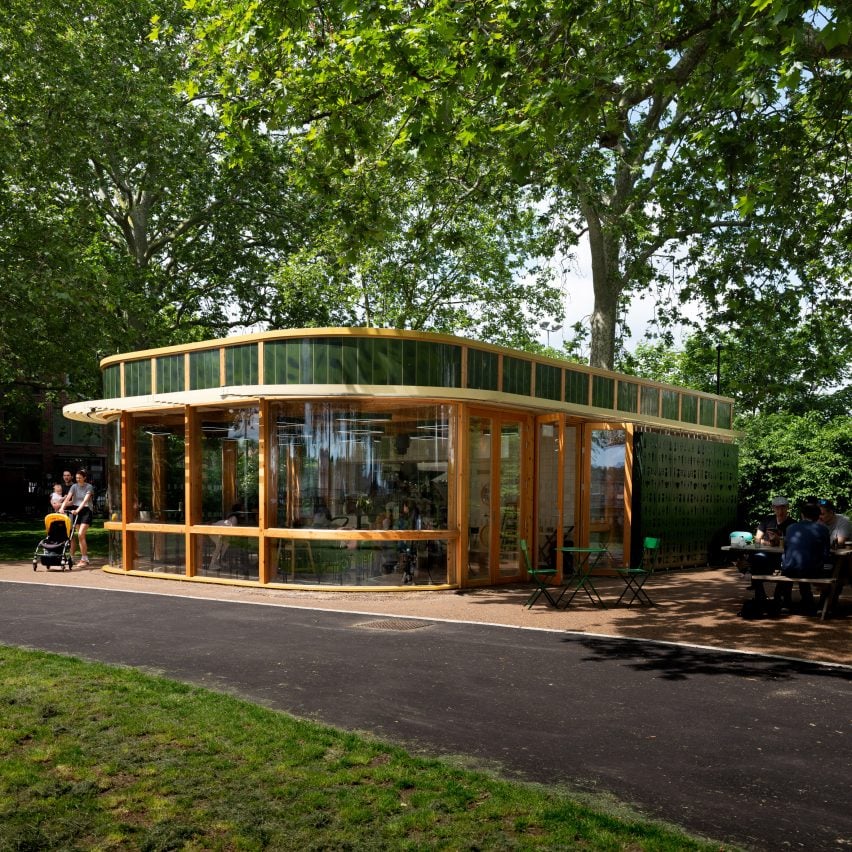A set of rolling metal shutters with maritime motifs protect the glass front of this cafe by architect Shahed Saleem on London‘s Isle of Dogs.
Built to replace a 1980s brick building, the cafe was designed by Saleem for the Island Gardens park, which is at the southern tip of the Isle of Dogs peninsula and is famous for its views across the river to Greenwich’s Old Royal Naval College.
“Island Gardens is located in the heart of Britain’s maritime and colonial history, so it’s a weighty and exciting challenge to design a building that responds to this heritage,” said Saleem.

Located near the entrance to the Grade II listed Greenwich Foot Tunnel – a passageway used by 1.5 million people a year to cross underneath the river Thames – the cafe responds to the circular foot tunnel entrance buildings, with their brick walls and domed roofs.
The architect incorporated the curved form into the cafe’s frontage and also added a dark-green faience fascia around the top of the building to reference the ceramic tiling that lines the tunnel walls.

With faiences commonly used in 19th-century London on pubs and infrastructure, the tiling is also a nod to the Dockland’s role in London’s industrial growth.
“Using faience tiles as the fascia wrapping around the cafe was a way to connect the building to this material history,” said Saleem.
The tiles were made by Darwen Terracotta, a Blackburn-based company that still manufacturers faience traditionally.

The cafe was wrapped in a curved glass facade to create a light-filled space for those eating indoors.
This facade was made possible through use of a timber structure designed by engineer Corbett & Tasker for the roof frame so that the load could be spread across equal sized timber columns.
“The curved and front glazing achieve a feeling of openness and connection from inside the cafe to the park, and there are clear views to the Old Royal Naval College and Cutty Sark, which was one of the original intentions of the project,” added Saleem.
To protect the glass when the cafe is closed, the architect designed a set of bottle-green metal screens that were installed on runners hidden in the ground and behind the louvres projecting from the roof.
These protective shutters can be pushed back and stacked on top of each other in front of the brick walls during the day and then wheeled into place around the front of the cafe at night.
The screens were decorated with cut outs depicting the outlines of historic objects connected to shipping and ship building in the Docklands, and have all been sourced from the collection of the London Museum.

Inside the cafe, the building’s timber structure created a ceiling with a gridded layout of glulam joists, prompting the architect to include square lighting units within each square to fit the design.
The flooring was made from terrazzo tiles using colours from nature found in the park while off-white tiling was also used on the walls with an uneven surface and glaze to give a subtle reflection of light and shadow.

Island Gardens was opened to the public in 1895 by the London County Council and offered green space for workers in an area dominated by docks, warehouses and factories.
The former Island Gardens cafe was closed in 2021 and the replacement was funded using Section 106 and Neighbourhood CIL, funds collected by the council from developers through the planning process.
Elsewhere, a cafe and sweet shop were designed to be an “extension of the park” in Funamachi, Japan and wooden pillars were used to support the Blue Bottle Coffee cafe overlooking Tokyo, Japan.
The photography is by Shahed Saleem unless otherwise stated.
The post Shahed Saleem shields Island Gardens cafe with maritime-motif screens appeared first on Dezeen.

