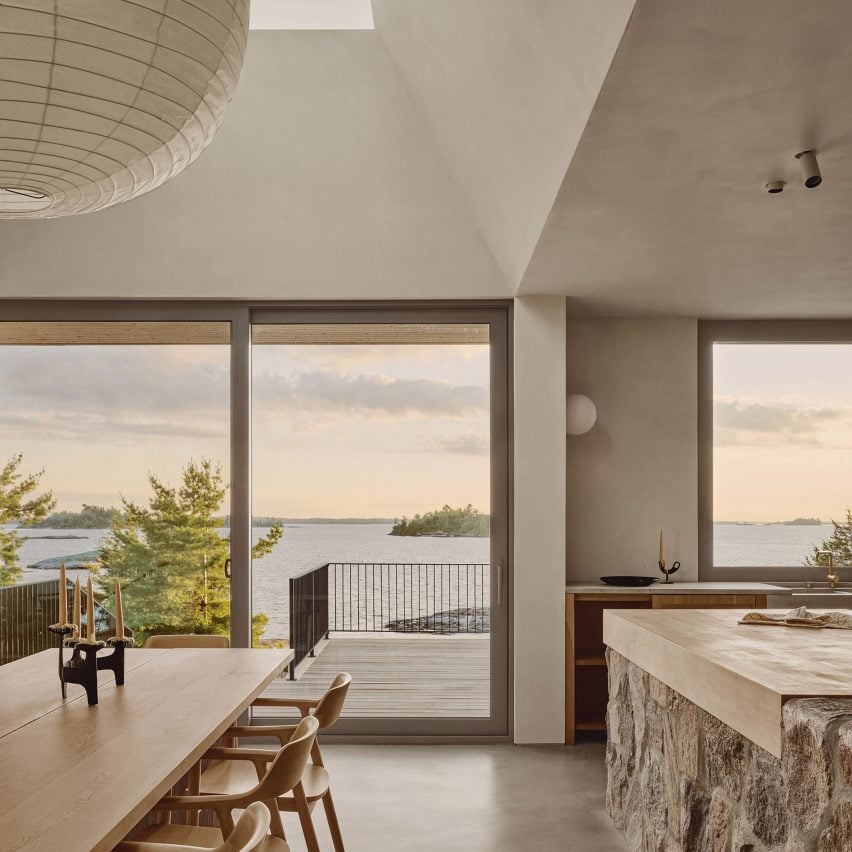Canadian studios Bureau Tempo and Thom Fougere have reflected the “rugged and serene” surroundings of an island in Georgian Bay, Ontario, in the materials used for the interior of this family holiday home.
Bureau Tempo and Thom Fougere worked together to craft the interiors for Pine Island Cottage, which was completed by local firm Gren Weis Architect.

Early in the process, the designers spent time with the family walking along the nearby rocky beach, and aimed to recreate this feeling of exposure to the elements inside the home.
“Translating that tactile experience into the interior in unexpected ways became a guiding goal in selecting materials,” said Fougere. “It often came down to finding the minimum touch with the maximum impact to achieve this.”

“Early conversations with the client about embracing patina and encouraging the use of materials that would age well, established a direction that led to rich material selections and a few unexpected pairings,” added Adam Robinson of Bureau Tempo.
The 3,500-square-foot (325-square-metre) getaway gradually steps down the island’s rocky terrain, following the natural slope towards the water.

The building is laid out in a T shape, with two bedroom wings on either side of the central corridor at the higher elevation and the gathering spaces in the longer perpendicular arm lower down.
Entry to the home is through a side door with a large, pebble-shaped oak handle, which leads into a compact and low-lit, oak-lined vestibule.

The main living area opens up with expanses of glass on either side, pale textured plaster walls and ceiling, and a skylight over the centre of the space.
The sequence of functions starts with the pantry and kitchen, which is anchored by an island made from rough fieldstone – the same used to flank the fireplace at the other end of the room.

According to Fougere, the design process involved “many personal discoveries alongside the client and site-specific cues that directly informed our decision making”.
“The kitchen island as a ritualised gathering point was one such instance – it became not only an experiment with materiality but also a highly functional element of the kitchen,” he said.

Next is the dining area, situated beneath the skylight and a giant spherical paper pendant light.
An oak table, chairs and bench offer ample seating with views out to the forest on one side and the water on the other.
Down several walnut steps on either side of a built-in sofa, the lounge maintains the same ceiling height as the kitchen.
Furniture with textured upholstery faces the hearth, lined with beige ceramic tiles and reflecting the strong symmetry of the whole space.

Doors lead out to a covered deck area, where the fireplace is mirrored on the exterior and the family can enjoy the outdoors even in cool or inclement weather.
A glazed, elevated breezeway from the main entry connects to the sleeping quarters, where a guest bedroom and children’s room with bunk beds are located in one wing.

The other houses a private office and primary bedroom with ensuite, in which a freestanding ceramic bathtub is positioned beside a full-height window for forest views while soaking.
The fieldstone walls reappear in the bathrooms, while flooring made of locally sourced Eramosa stone was flamed “to create a weathered, timeworn appearance and foot feel”.

A large glass door between the two bedroom wings pivots open to the landscaped garden, and brings light into the pinched corridor area created by the skew of the guest volume.
Throughout the interior, the repetition of custom cast wall sconces and wrought iron handrails crafted by a local blacksmith add to the tactility.
“Mirroring the textural richness of the natural world, the interior is at once rugged and serene,” said the team.

Canada’s plethora of lakes and islands make for ideal vacation spots, and many holiday homes dot the shores.
Others in Ontario include a cluster of silvered cedar buildings on a remote archipelago and a contemporary interpretation of an A-frame cabin.
The photography is by Alex Lesage.
Project credits:
Interior design: Bureau Tempo, Thom Fougere
Architect: Gren Weis Architect
Builder: Coulter Dawe & Associates
Landscape: John Lloyd & Associates
The post Pine Island Cottage interiors reflect textures of the Ontario landscape appeared first on Dezeen.

