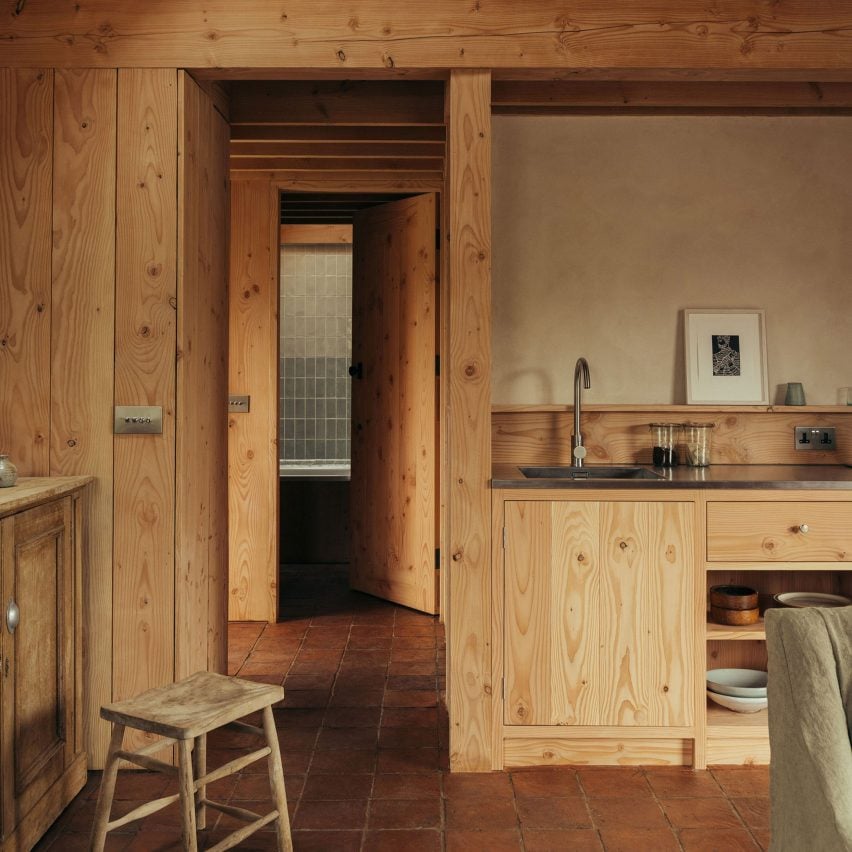A natural material palette of locally sourced Douglas fir, clay plaster and earthenware tiles characterise this cottage by Baillie Baillie Architects in the Scottish Highlands.
Named Iorram, the one-bedroom dwelling in Plockton was designed by Baillie Baillie Architects as a home and holiday let for the studio’s founders.

The 38-square-metre (409-square-foot) home was envisioned as a contemporary interpretation the traditional cottages often found in the Scottish Highlands, known as crofters cottages or black houses.
The Glasgow-based studio sought to forge a connection between contemporary and traditional Scottish methods by adopting a low-tech, natural materials-led approach.

“We wanted Iorram to communicate the value of craftsmanship, locally sourced timber, and the inherent quality and calmness that natural materials bring to a space,” Baillie Baillie Architects co-founder Colin Baillie told Dezeen.
“We like the idea that using exposed timber, not just as a surface material, but in the bones of a building, inherently connects us to nature,” Baillie said.

Sustainably felled and milled Douglas fir, sourced from the Scottish Highlands, was used for all structural timber elements in the build, wall linings, and details.
Monolithic clay block walls were used as foundations for the cottage, finished in natural clay plaster and traditional lime harling – materials chosen for their simplicity, durability and connection to traditional Scottish buildings.
“Doing our own self-build project was an opportunity for us to explore a distinctly Scottish approach to natural materials,” said Baillie.
“The use of deep load-bearing walls, with a lighter-weight timber structure within, reflects traditional construction methods in the Highlands of Scotland.”

The cottage has a corrugated metal steeped roof, often associated with agricultural buildings, which was chosen as a “very humble material in a way that felt refined and considered”.
The eaves of the roof were brought down over the window head to create a sheltered feel, giving a sense of protection from the elements.
The interior uses a restrained palette informed by natural materials. Clay plaster and Douglas fir lines the walls and fired clay tiles are used on the floors, finished with linseed oil and bees wax.

Imperfection is celebrated and highlighted in the use of timber throughout the interior.
“We enjoy using timber that is not necessarily highly refined, and carefully selected for its perfection,” said the studio.
“We used locally grown timber in a way that is honest and matter of fact – imperfections and all. A crack along the grain or a knot only adds to its sense of being a natural material – an old tree that’s now part of a house.”

The hearth was also designed to reference traditional cottages. The main living space was oriented around a fireplace set around a deep wall, featuring an exposed lintel above a wood burning stove.
The kitchen was constructed using timber offcuts from the main structure with a stainless steel worktop, chosen as an intentional connection to the metal roof.

Other Scottish houses recently featured on Dezeen include a home in Scotland’s Outer Hebrides by local practice Izat Arundell and a renovated farm building in Angus.
The photography is by Murray Orr unless otherwise stated.
The post Iorram cottage explores "a distinctly Scottish approach to natural materials" appeared first on Dezeen.

