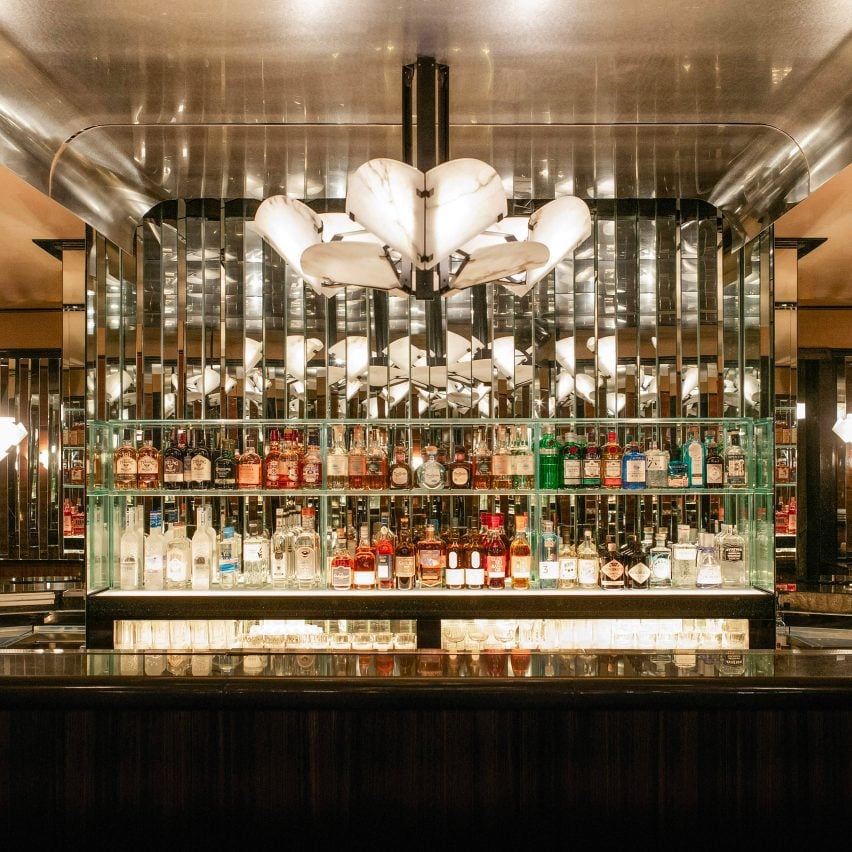Reflective surfaces, geometric shapes and animal prints nod to Beirut‘s art deco heritage at this speakeasy, which local studio Carl Gerges Architects has designed as a haven for the city’s residents.
Clubroom is located in a 1930s building on Pasteur Street, one of the oldest thoroughfares in the Lebanese capital lined with structures in the “moderne” style that was popular at the time.

Architect Carl Gerges drew on this architecture when conceptualising the interior, which features art deco elements including geometric wall appliqués, a structured chandelier and stools upholstered in leopard-print fabric.
The brief for the project, which Gerges designed for a longtime client, was for “a hidden space that felt precious, like a hidden gem waiting to be discovered”.

The speakeasy concept was proposed from the outset but took on increased significance following Israel’s recent military campaign on Lebanon, which Gerges said gave the project “a more symbolic meaning”.
“The crisis actually gave us the drive to push forward and complete the project,” he said. “The fact that it was a hidden club made it even more unique as, in times of war, people seek hope and solace within trusted circles.”

The club, which can seat approximately 50 guests, is tucked away at the rear of the building and its compact dimensions informed the use of reflective surfaces to create the illusion of a larger space.
Guests enter along a corridor where green velvet curtains and mirrored ceilings create a sense of intrigue. The corridor leads towards a reception desk made from lacquered rosewood that produces gentle reflections.

Gerges claimed that the deep hues and reflective surfaces used throughout the interior aim to “evoke a sense of indulgence and privacy, offering a haven from the city’s volatile climate”.
The main bar area features walls covered in green velvet, with alabaster light fixtures designed by early 20th-century architect Pierre Chareau illuminating the space.
A key feature of the room is the monumental granite bar, which is polished so its black surfaces reflect plenty of light. A wall of angled mirrors behind the bar creates the illusion of depth while producing intriguing fragmented reflections.
“Our idea for the space was really to work with different types of reflective surfaces because the site is so tiny and the mirrors and shiny granite all help optically multiply its proportions,” said Gerges.
“Aesthetically it made the place really feel like it was a gem, glamorous and bejewelled,” he added. “The materials also served the bar well in terms of acoustics because they break up the reverberating sound waves.”
All of the furniture and joinery was custom-made by local artisans and carpenters, partly as a consequence of Beirut’s airport operating at limited capacity during the war.

Green banquette seating lines the room’s perimeter, while high stools upholstered in ochre bouclé fabric are placed next to tables arranged to direct attention towards the bar.
Materials used throughout the space were chosen for both their aesthetic and acoustic properties, which help to create an atmosphere suited to relaxing and listening to music.
Gerges describes the bar as a “refuge of refined escapism” from the stresses of everyday life in Beirut following the recent conflict, with its richly decorated interior evoking a golden age of glamour.
Carl Gerges grew up in Beirut and graduated with a degree in architecture from the city’s American University, where he also co-founded a successful musical group called Mashrou Leila.

Israel’s most recent military campaign saw Lebanon face its most intense attacks in several decades, coming hot on the heels of a devastating economic crisis and a disastrous explosion in the capital’s port.
But Lebanese designers have told Dezeen they are hopeful about the prospect of building back better.
“While we’ve rebuilt physically many times, rebuilding fundamentally as one united people is a challenge we have yet to fully undertake,” said We Design Beirut founder Mariana Wehbe.
“For the first time in our history, we have an opportunity to turn the page, to forgive and to come together to build a unified nation.”
The post Clubroom speakeasy offers "refuge of refined escapism" in Beirut appeared first on Dezeen.

