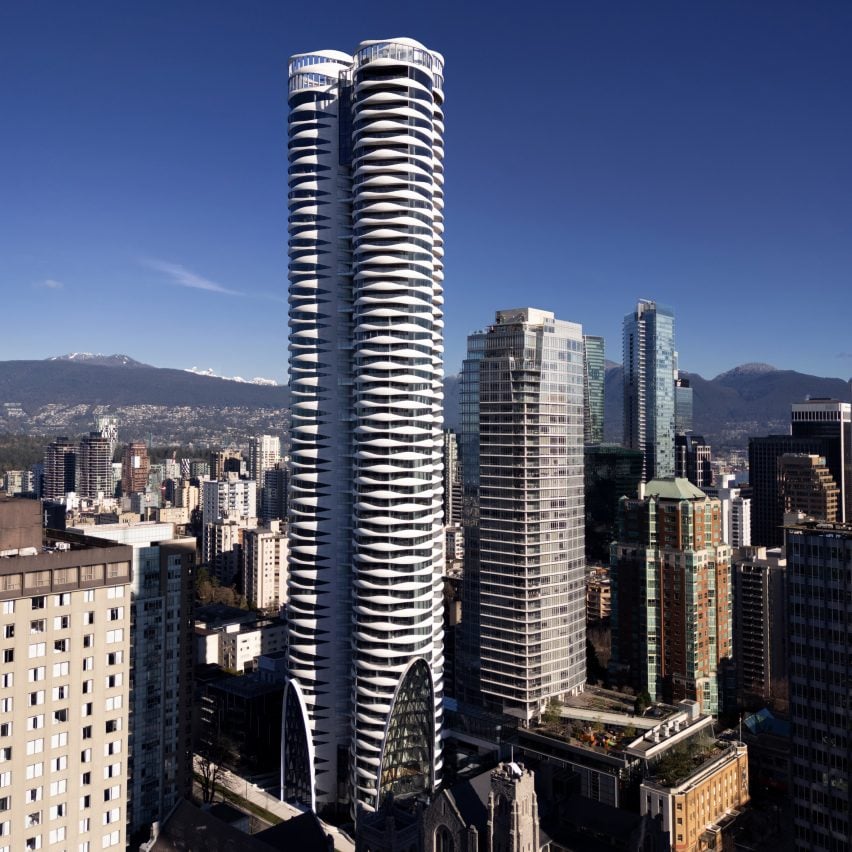Architecture studio Revery Architecture has completed a skyscraper with white, cylindrical facades that integrates into an early 20th-century church in Vancouver.
Developed by Westbank, the Butterfly rises 178.6 metres in Vancouver and is now the third-tallest structure in the coastal Canadian city.

Its form consists of straight, interconnected cylindrical forms clad in glass and white pre-fabricated concrete panels that frame balconies on the perimeter and a breezeway formed in the recesses between the cylinders.
The studio took cues from the urban environment while aiming to create a landmark for the city.

“Inspired by the ephemeral nature of clouds, the Butterfly’s distinctive form establishes a bold new landmark for Vancouver, gracefully announcing the highpoint of the city’s downtown peninsula and the gateway into its vibrant West End neighbourhood,” said Revery Architecture.
“The tower’s unique sculpted façade is achieved with an innovative assembly of insulated pre-fabricated panels, high-performance glazing, and wide-spanning balconies that together provide exceptional thermal resistance, superior acoustical performance, and enhanced occupant comfort.”

At the base of the tower, tall chamfered glass walls were informed by the structure of the pipe organ of the adjacent First Baptist church.
The church connects directly to the lobby through a floor-to-ceiling glass structure on the ground level called the Galleria, which holds an event space for concerts.

In the lobby, Revery Architecture used soft, curving white forms and fabrics to contrast with the urban environment outside.
It features a custom-built piano created through a collaboration with piano maker Fazioli – a common feature of Westbank’s developments.
The structure’s podium connects to both the Galleria and to the lobby, wrapping around the base of the tower.
It holds amenities and is topped by a lap pool contained within a ribbed structure that echos the facade.

On each level of the 57-story building, open-air breezeways connect the apartments to the sheltered central elevator core. Each has a sculptural plant holder that contains a tree that will grow in time to create a green effect on the facade.
The rooftop was designed to hold skygardens with large glass walls built into the crown of the building.

The Butterfly’s suites have interiors also designed by Revery Architecture and feature luxury details such as porcelain flooring.
Westbank is responsible for several other skyscrapers in Vancouver, including BIG’s Vancouver House and a skyscraper by Japanese architect Kengo Kuma.
The photography is by Ema Peter.
The post Revery integrates church into sculptural Butterfly skyscraper in Vancouver appeared first on Dezeen.

