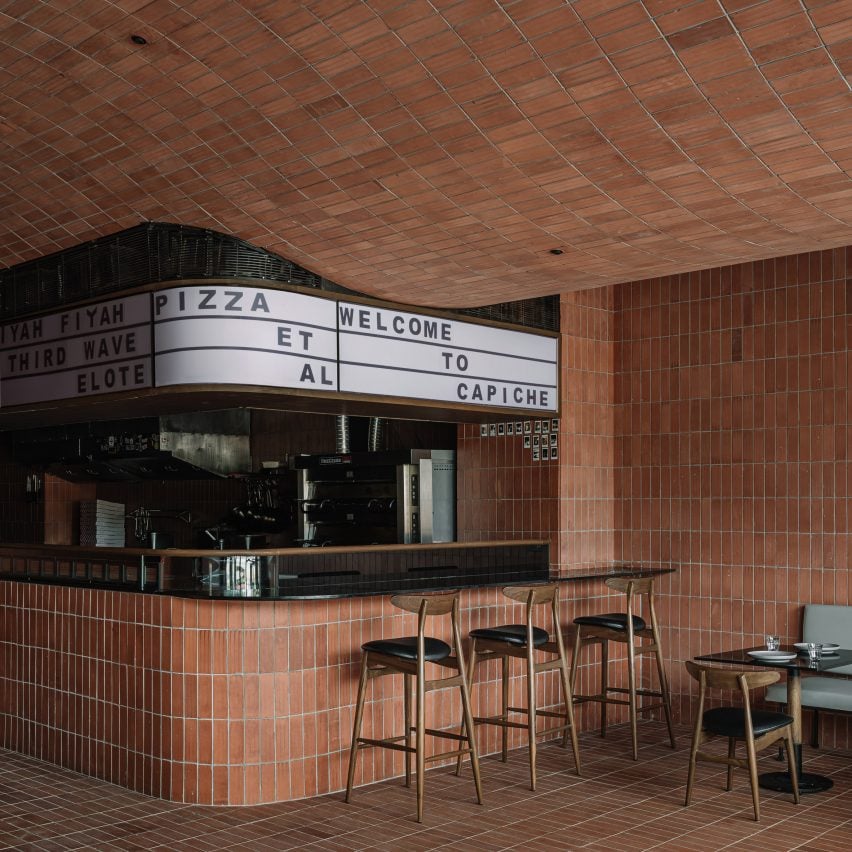Red brick covers the walls, floors and ceilings of Capiche – a pizzeria in Surat, India, designed by local firm Neogenesis+Studi0261 to evoke traditional brick ovens.
The pizza restaurant is located in the affluent Piplod area of Surat, close to the Tapi River, and was designed by Neogenesis+Studi0261 as an immersive space that reflects culinary traditions.

The interior’s standout feature is its curved ceiling, which is entirely covered in brick to match the floors and walls. The resulting cohesive tonality focuses attention on the space’s unusual forms.
“The design controls the curvature of the ceiling, creating a harmonious flow that feels both spacious and intimate,” the architects explained.

“The earthy reddish-brown and burnt orange brick cladding, which forms the core of the design, radiates warmth, enveloping guests in a cocoon of rustic sophistication,” the studio added.
Brick was chosen for its texture and tactility, which is complemented by other natural materials such as wood and leather upholstery.

Natural light entering the space through the glazed storefront highlights the curved surfaces, creating a play of light and shadow that shifts throughout the day.
In the evening, carefully integrated lighting accentuates the texture and colour of the brick, resulting in a warm and intimate ambiance for relaxed dining.

The interior is organised around an open kitchen area, with the pizza oven providing a focal point that invites guests to observe the culinary process.
A dark, glossy countertop contrasts with the textured brick, while modern integrated appliances enhance the clean-lined, utilitarian look of the space.
A backlit acrylic menu board above the counter offers a playful nod to traditional pizzerias, with its simple, easy-to-read font and minimalist style reinforcing the nostalgic feel.
The floor plan is separated into zones with different seating arrangements catering to various dining experiences. Bench seating combines with tables and chairs that can be reconfigured to accommodate individuals, couples or larger groups.

Decoration is kept to a minimum to let the architecture anchor the experience. A curated selection of artworks and decorative panels adds points of interest, while potted plants naturally complement the earthy material palette.
Architects Chinmay Laiwala, Jigar Asarawala and Tarika Asarawala founded Neogenesis+Studi0261 in 2011, having trained at Surat’s Sarvajanik College of Engineering & Technology.

The office works across all scales of architecture and interior projects, with previous work including a house comprising a cluster of irregularly stacked boxes and a property built around a glass-walled courtyard.
The photography is courtesy of Neogenesis+Studi0261.
The post Curvy red-brick roof creates "cocoon of rustic sophistication" in Surat pizzeria appeared first on Dezeen.

