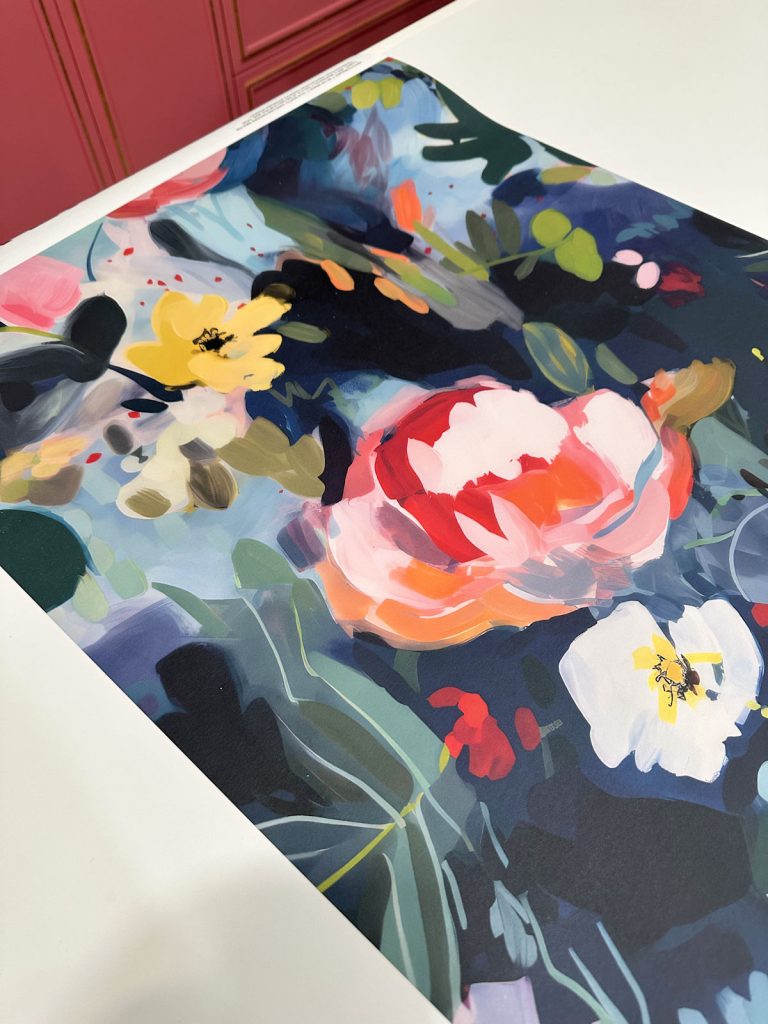I had another successful workday yesterday on the walk-in closet, and things are getting more exciting with each passing day. I share another update with y’all either tomorrow or Friday. In the meantime, I made a design change to the closet that I want to share (some of you will be very happy with this one), and I also want to answer some questions that I keep getting over and over again.
First, let’s get to the design change. I had mentioned previously that I was going to use tile in the washer and dryer area just to give that area a bit of separation. Remember that pretty blue tile I found at Lowe’s?
Well, I did a mockup of the room with that tile in the washer and dryer area (and then lost it before I saved it…ugh) and then figured how much that tile would cost. It was going to be around $400 for the tile and supplies to tile that area.
But on my mockup, I tried to include everything — the cabinet paint color, the wallpaper, the tile, the light, natural wood countertops on the washer and dryer, etc. And I started to feel like I was including too many finishes in one space. And while I loved the small sample of grouted tile that I saw at Lowe’s, I didn’t really love how it appeared in this photo on the Lowe’s website.


In the small grouted sample at Lowe’s, the tile didn’t seem to have that much color variation to it, but I think once it’s applied to a larger area, it actually does have that much color variation. That’s not really the look I want.
So I weighed my other options based on my new realization that I don’t really want to add another finish to the room and make things look too chopped up. So that really left me with two options. I could either paint that area the blue of the cabinets, or I could wallpaper.
Paint seemed too boring and safe, so I decided on wallpaper. I know many of you have said it’s a shame that the wallpaper will be confined to such a small area with my plan to just put it in that one section of the middle cabinet on the right side of the room.
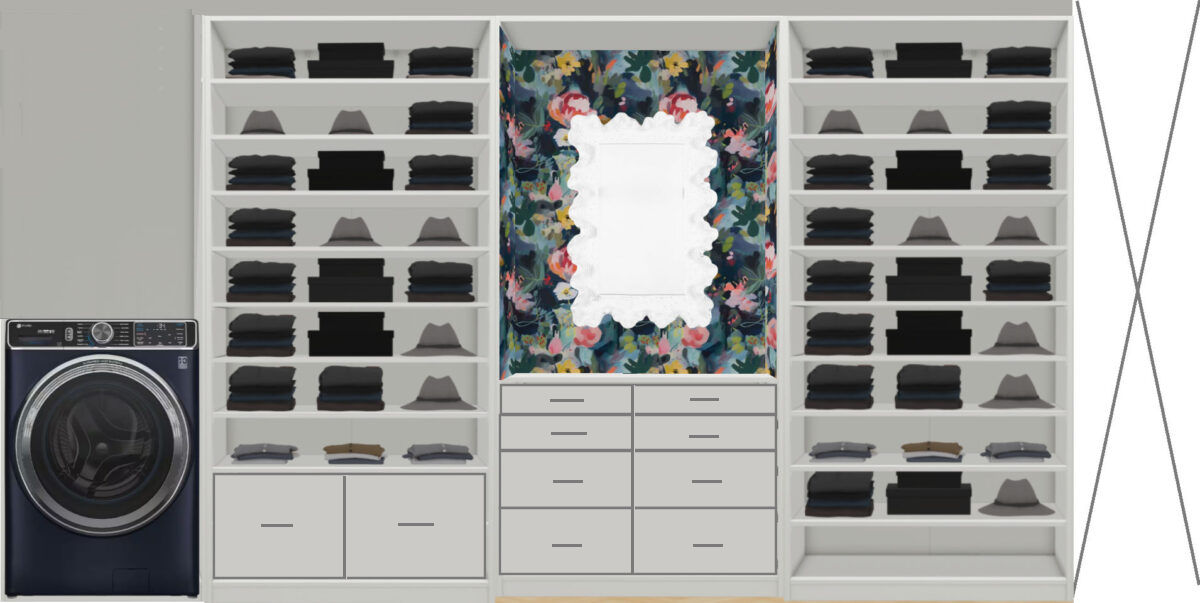

Well, now it’s going to be much more prominent in the room because I have ordered two more rolls so that I can put it above the washer, above the dryer, and on the window wall.
I didn’t plan on that originally because of the cost. The wallpaper is $219 per roll. But then once I figured the cost of the tile and supplies, and I realized that it wasn’t going to save me very much money to go the tile route, I decided that spending a little extra to do more wallpaper would make me happier in the end. And it would give everything a much more cohesive look without adding yet another finish to the room. I keep saying that I would drench my whole house in flowers if I could, and since this closet is pretty much my closet, this is my opportunity to get as many flowers in as possible. 😀
The downside is that the wallpaper comes from a U.K. company, and it takes them 14-21 weekdays to ship, and then once it’s shipped, it takes 5-10 days to be delivered. I don’t know why it takes so long. Maybe they don’t print it until it’s ordered. I’ll just have to be patient. But I think it’ll be worth it!
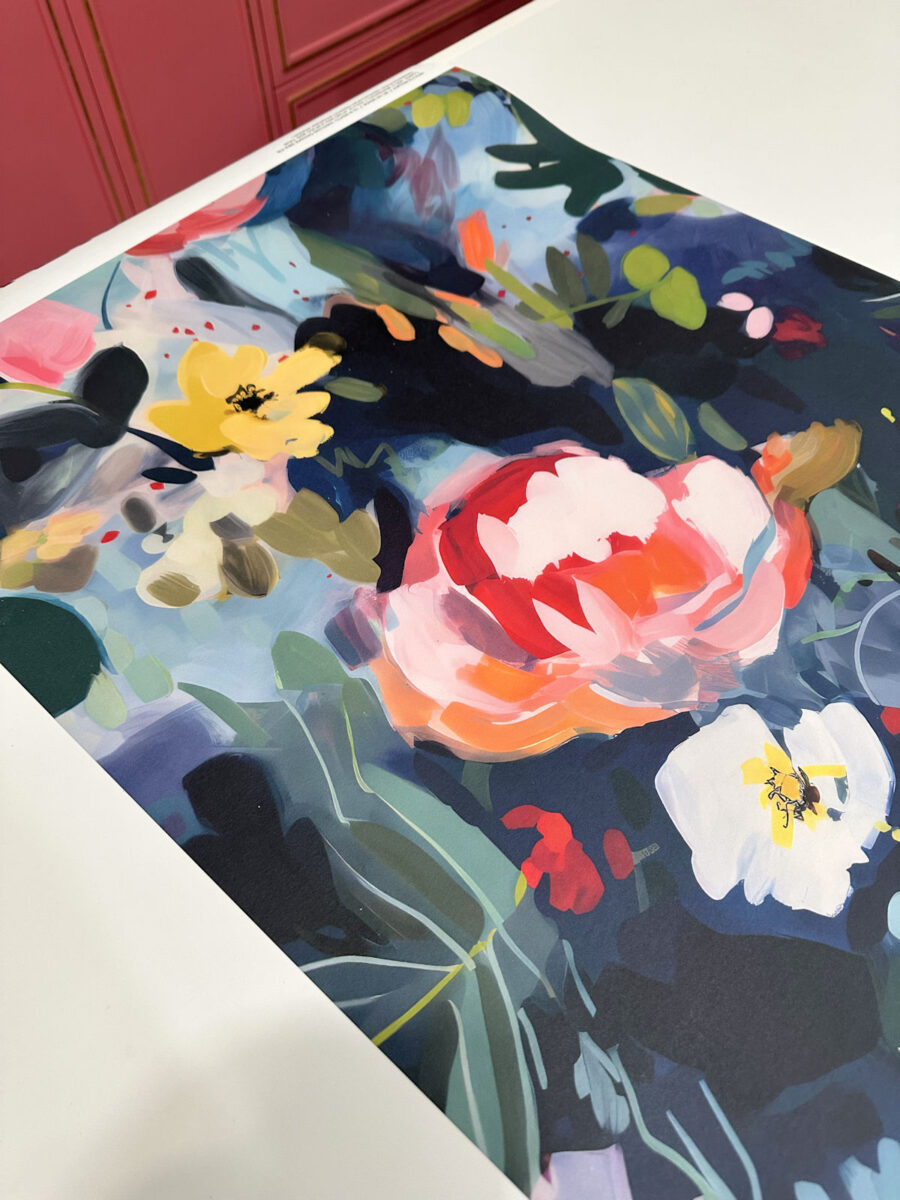

Now let me answer a few questions that I keep getting.
With the island in the middle, will Matt be able to get into this room? Where will his clothes go?
Yes, Matt will be able to get into this room. I’ve made sure that there’s three feet of space between the island and the side cabinets. BUT…he will never come into this closet. Matt doesn’t do laundry, so he has no need to access the washer and dryer. And this closet will mostly be mine.
Because of Matt’s situation, he wears only the most comfortable cotton clothes, so he has no need for hanging clothes storage. We will have a dresser in our bedroom, probably similar in size to the nine-drawer dresser that we had in our previous bedroom, and that whole dresser will be his.
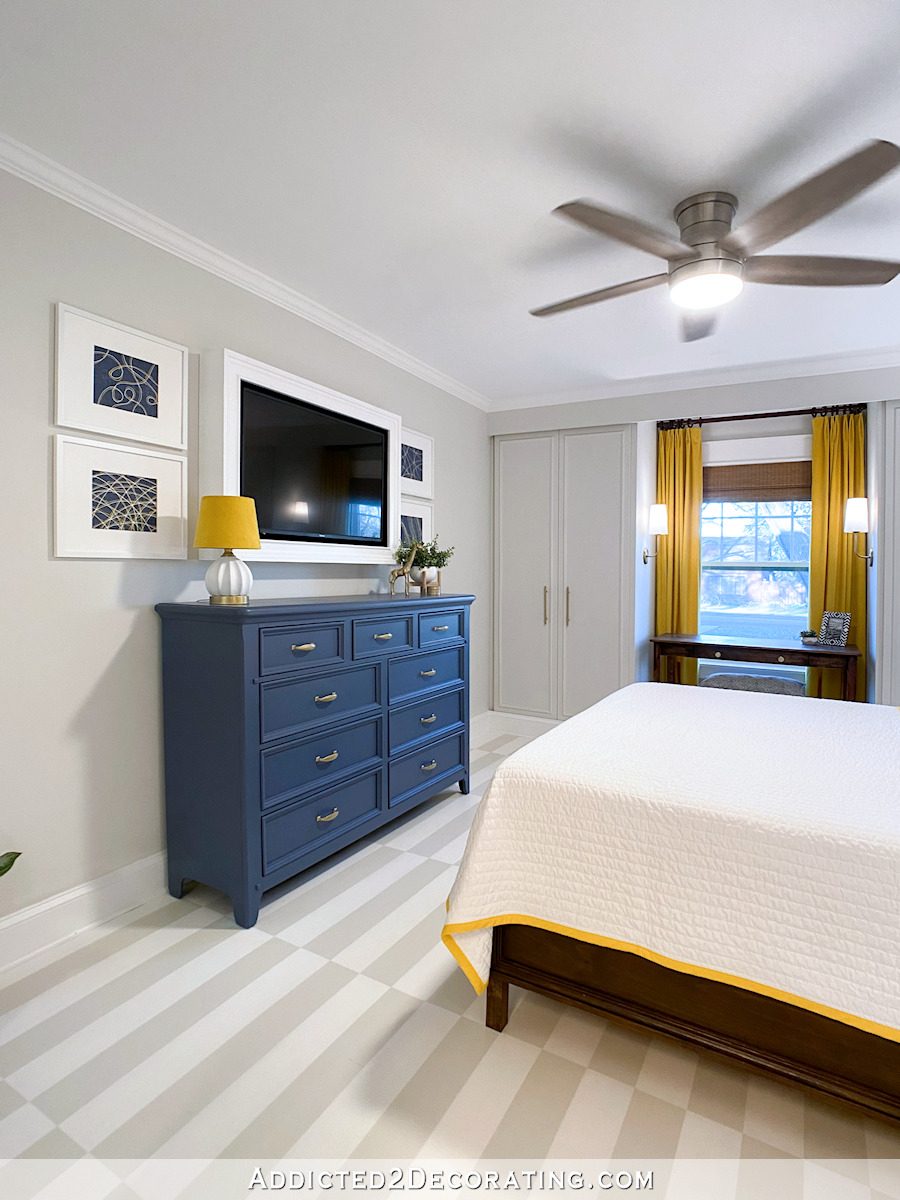

And because our new bedroom will be quite a bit bigger than the previous one, I’m going to try to find (or build) a deeper dresser so that the drawers can hold more. But that whole thing will be his, and that’s all the storage he’ll need.
I can assure you that if his situation ever changes, and he actually needs hanging clothes storage, I’ll make room for his things in the walk-in closet. Matt is always my main priority, and I always make decisions based on what he needs, and I try to include him on all decision making (even when he doesn’t care 😀 ). So I’m totally flexible. But for now, a dresser is all he needs, which means the closet is pretty much just mine.
However, I will have these two cabinets flanking the walk-in closet door, and those cabinets will have doors on them.


For now (until we can convert the current guest bathroom into a storage room), those two cabinets will be used to store a lot of his non-clothing items. That’s why those will be closed cabinets. 🙂 We do need somewhere to store items for him, but they’re not items that I want to be on display. So those will go behind doors in these two cabinets.
Why don’t you put your laundry hampers next to the laundry area?
I plan to have the laundry hampers in the left section of the cabinets on the left wall of the closet.
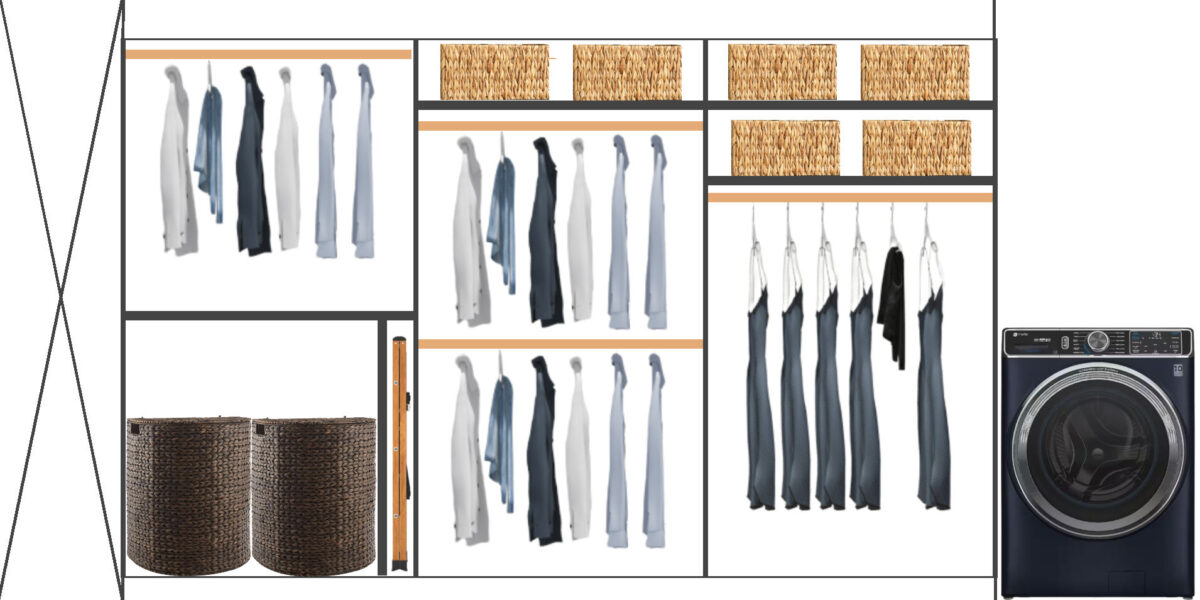

I’ve had many people suggest that I move them to the far right section. Believe me, I did consider putting the hampers in the section right next to the dryer, but the reason I didn’t do that (and this probably won’t make sense to anyone but me) is because that section next to the dryer will be for hanging jeans, pants, and dresses.
I don’t care about the dresses so much, but I wear jeans and pants pretty much 100% of the time, so I want them easily accessible. I tried to imagine swapping that section with the section that holds the high bar and the hampers, and I didn’t like it. I don’t like the idea of the section I’ll be accessing the most being up against the cabinets flanking the doorway.
It’s the combination of the fact that those cabinets flanking the door will somewhat block freedom of movement combined with me being right-handed that made me decide against it. I don’t want my left shoulder being jammed against the door on that side cabinets while I’m reaching up with my right hand and searching for pants or jeans. I want the jeans/pants section to be as easy to access as possible since it will be the section that I access the most.
As I said, that probably won’t make sense to anyone but me, but I can assure you that I not only thought about it, but I obsessed over it. 😀 As far as the hampers go, it’s just not a big deal to me to have them a bit further away from the washer and dryer. Heck, some people keep their hampers in a totally different room, like a bedroom or bathroom, and have to trek across the house with dirty clothes to do laundry. So having them a few steps further away from the washer doesn’t seem like a big deal to me.
Do I have too many shelves? Do I have enough hanging storage? Where will all of my items be stored that I don’t want on shelves?
I tried my hardest to figure exactly how much of each storage type I’d need for what I have right now. I don’t think I have too many shelves because…well, I have a lot of shoes. Some may argue that I have too many, but I would disagree. 😀
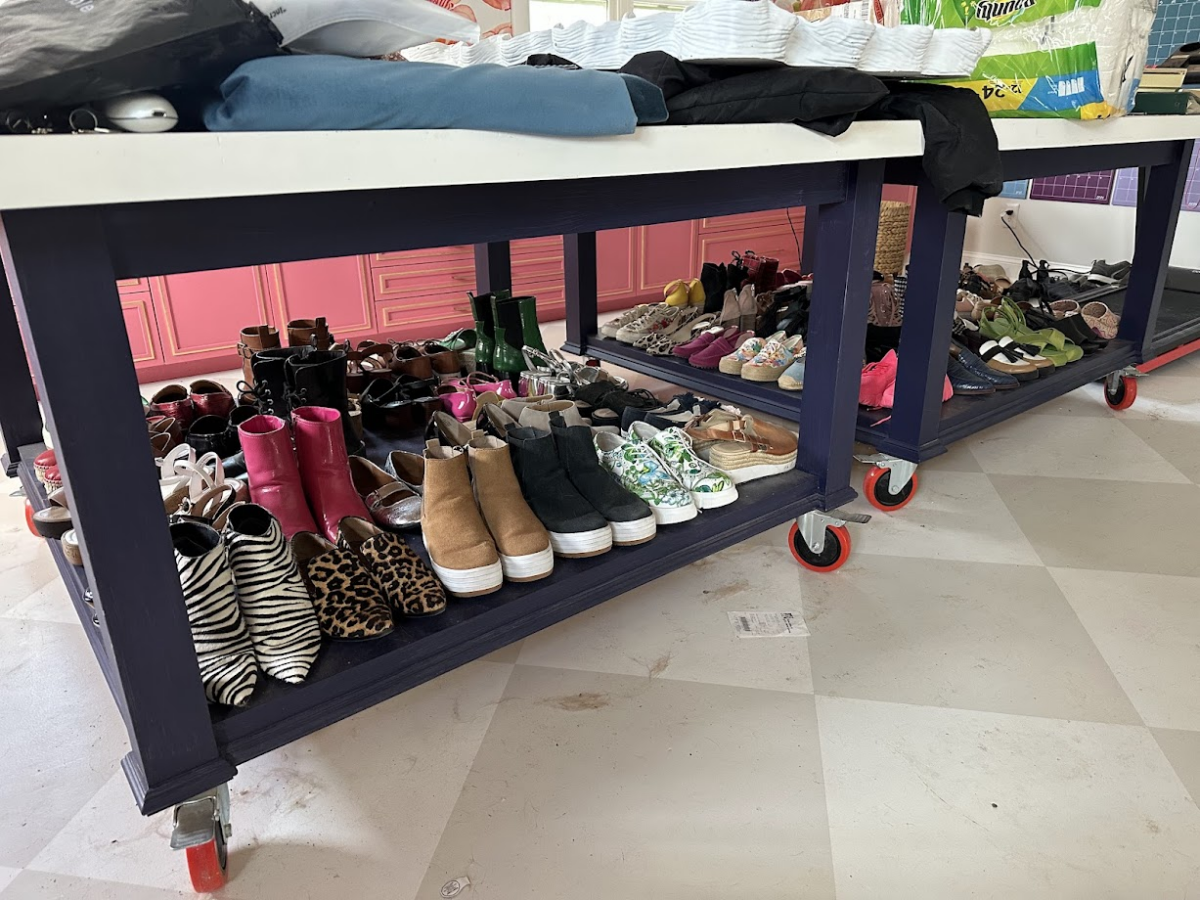

And while my handbag game isn’t quite a strong yet, that’s because until now, I haven’t had a place to store them, so I’ve held back. 😀
But all of my items that I want stored away will be in the island. Since I’ve moved the jewelry storage to the wallpapered section on the right side of the room, I can now add more drawers to the island. Each long side of the island will have 36-inch-wide drawers. That’s the width of the drawers I have on the long wall of cabinets in the studio.
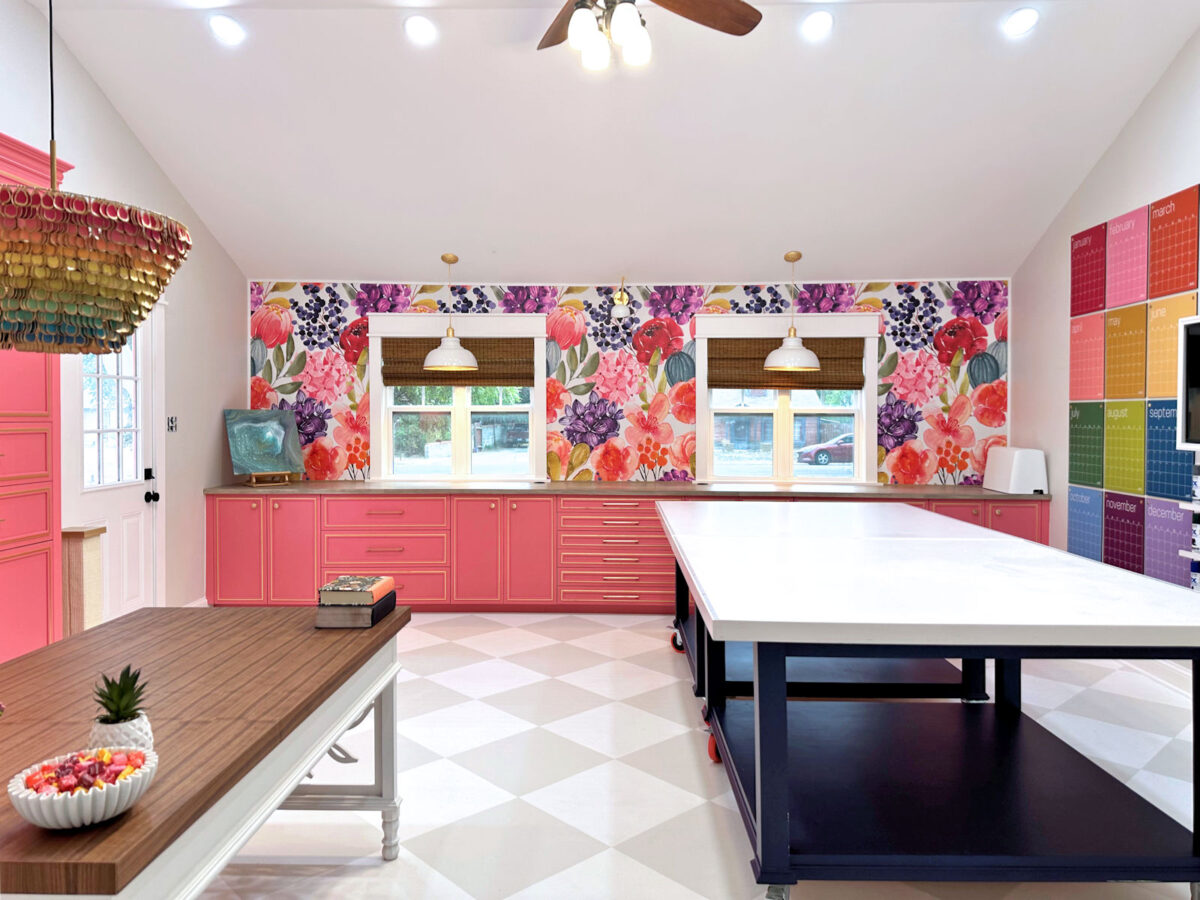

And while they won’t be as deep as the drawers in the studio (those cabinets are 24 inches deep), I’ll have six to eight of those wide drawers in the island. Plus, I’ll have three or four more drawers on the end of the island that are almost 30 inches wide and 18 inches deep. I think that will be plenty of space to store any and all items that I don’t want on shelves or on hanging bars.

