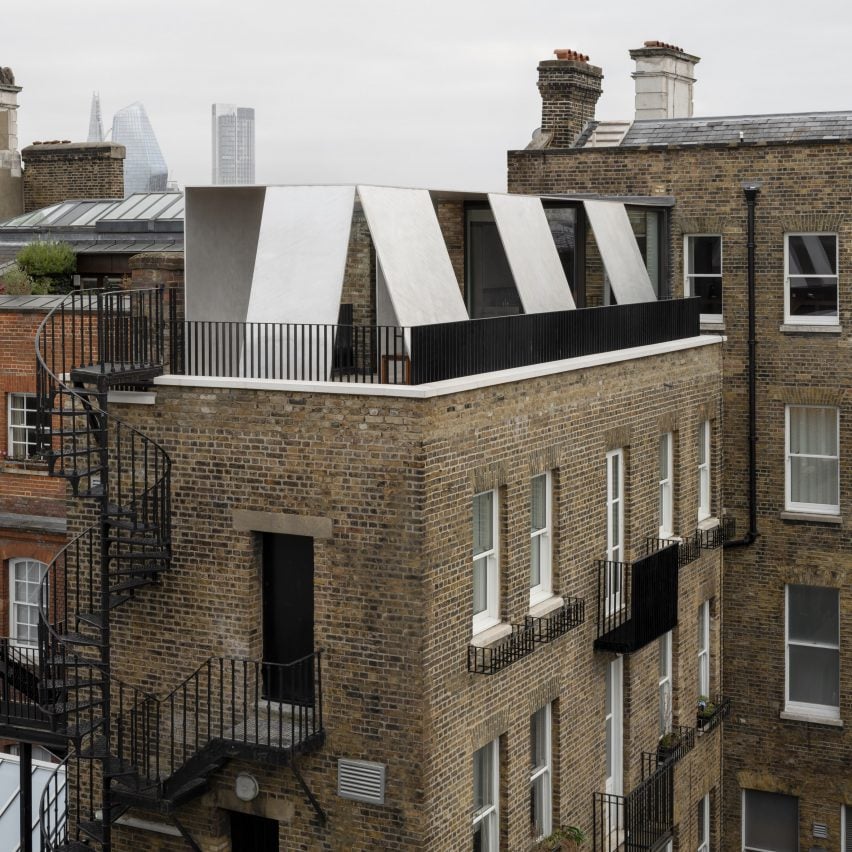Local architecture studio Carmody Groarke has overhauled a penthouse apartment in London, adding slanted panels of aluminium to create a sheltered rooftop terrace.
Carmody Groarke renovated the top two levels of a Grade II-listed 19th-century house to create the Covent Garden Apartment, aiming to make the home more suited for family life.

The upper level of Covent Garden Apartment contains open-plan living spaces illuminated by skylights that were inserted between the original roof trusses.
Carmody Groarke expanded the top floor with a glazed kitchen extension that opens onto a rooftop terrace.

Panels of 25-millimetre-thick sanded aluminium shelter the apartment’s outdoor space, arranged to mimic the spacing of windows in the building below.
“To the rear of the landlocked site, the new rooftop pavilion extends the loft space, housing a new kitchen inside and a sheltered roof terrace outside,” said Carmody Groarke.
“It takes the familiar form of a pitched roof extension with generous openings and is designed to balance lightly on top of the existing London stock-brick annexe,” Carmody Groarke continued.
“Its monolithic sheet metal plates appear to lean against one another in a state of structural equilibrium where solid metal plates achieve perfect balance.”

Carmody Groarke opted for aluminium for the apartment extension to contrast against the surrounding brick buildings and create a luminous effect.
“Aluminium was chosen both for its physical lightness and its ability to create a sense of visual levity,” said the studio.
“This gives the pavilion a distinctive, elemental presence – a bold new silhouette on the city skyline that contrasts with the surrounding roof extensions.”

In the kitchen, sanded stainless steel units reference the metallic rooftop panels, and silver travertine lines the floor.
An entrance lobby and bedrooms are located on the lower level, which features walnut-panelled joinery to add warmth.
Carmody Groarke was founded in 2006 by Kevin Carmody and Andy Groarke. Other projects by the studio include a chainmail shed built around Mackintosh’s Hill House near Glasgow and a corrugated aluminium ticket pavilion for a theatre in Hamburg.
The photography is by Johan Dehlin.
Project credits:
Architect: Carmody Groarke
Main contractor: London Projects
Structural engineer: Price and Myers
MEP engineer: P3R
Cost Consultant/CA: Brendan Hennessy Associates
Acoustic engineer: Sandy Brown
Pavilion fabrication/engineer: Littlehampton Welding/Format
Joinery: Young and Norgate
Lighting design: Antumbra
Planning consultant: Gerald Eve
Heritage consultant: Donald Insall Associates
Fire engineer: Fire Dynamics
The post Carmody Groarke tops listed London penthouse with aluminium "rooftop pavilion" appeared first on Dezeen.

