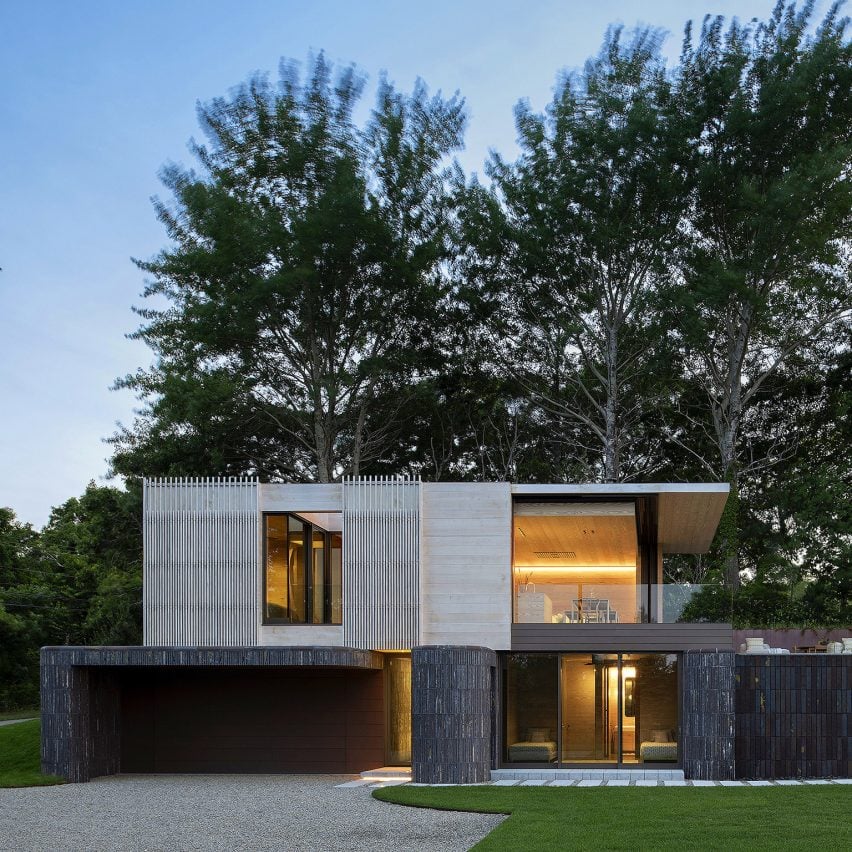Local studio Bates Masi + Architects has settled a hillside house on a brick base overlooking the seashore in Montauk, New York, USA.
Navy Beach is a 2,000-square-foot (185-square-metre) house on a steep half-acre site overlooking the water.

New York-based Bates Masi + Architects worked to resolve the site’s topography, view of the water and close proximity to the train tracks.
“To address the issue, the design explores two sound attenuation strategies, mass on the ground level and separation on the upper level,” the team said. “These strategies create distinct architectural languages which enhance the experience of the home.”

The upper level of the house – marked by a series of light-toned layers on the exterior – sits at the top of the slope. The triple-layered upper facade is composed of a wooden structural frame, a cedar weather barrier and floating cedar dowels on a custom stand-off frame with friction-fit wood pegs.
Inside, a layer of fir flows between the paneled walls and ceilings, millwork and doors, creating an optimized system with a discrete footprint that doesn’t detract from the views.

The sea-facing corner dissolves with floor-to-ceiling glazing that recedes into the wall and opens the living spaces up to ocean breezes.
The laminated glass doors double as an acoustical barrier and hurricane protection.
“The goal of the project was to open the design up to the view as much as possible,” the team told Dezeen. “With the view on a diagonal from the structure, this meant having a corner that could open up as well.”
The gathering spaces bracket the corner pool, where the water cascades over the rounded waterfall edge.

The light upper level contrasts the heavy, partially embedded base level characterized by dark-toned, vertical masonry units. The team arranged the program to place the mechanical and service spaces within the hillside.
“The masonry base layer was inspired by the manganese garnett, which is unique to our area and has a purplish brown hue in the sand,” the team said. “Furthermore, the surface of the bricks are embedded with sand.”

The masonry walls extend beyond the perimeter of the house to form acoustic shadows around the windows and doors, while concealing storage closets and pool equipment. The masonry continues into the interior with rust-coloured walls that complement polished floors.
Rather than adding paint, stains or chemicals, the team left the materials to weather naturally.
“From the outdoor dining area nestled into the hillside to the pool perched above the masonry level overlooking the water beyond each of these areas create a dialog between the landscape and the architecture that enhances the overall experience,” the team said.

Navy Beach joins a catalogue of waterfront houses that Bates Masi + Architects has created, including a Sagaponack home lofted above flood waters, an Annapolis home wrapped in wooden slats and a Long Island vacation home topped by a swimming pool.
The photography is courtesy of Bates Masi + Architects.
Project credits:
Architect: Paul Masi, Bates Masi + Architects
General contractor: LSM Development
Structural engineer: Maresca and Associates
The post Bates Masi creates two-toned Navy Beach house in Montauk appeared first on Dezeen.

