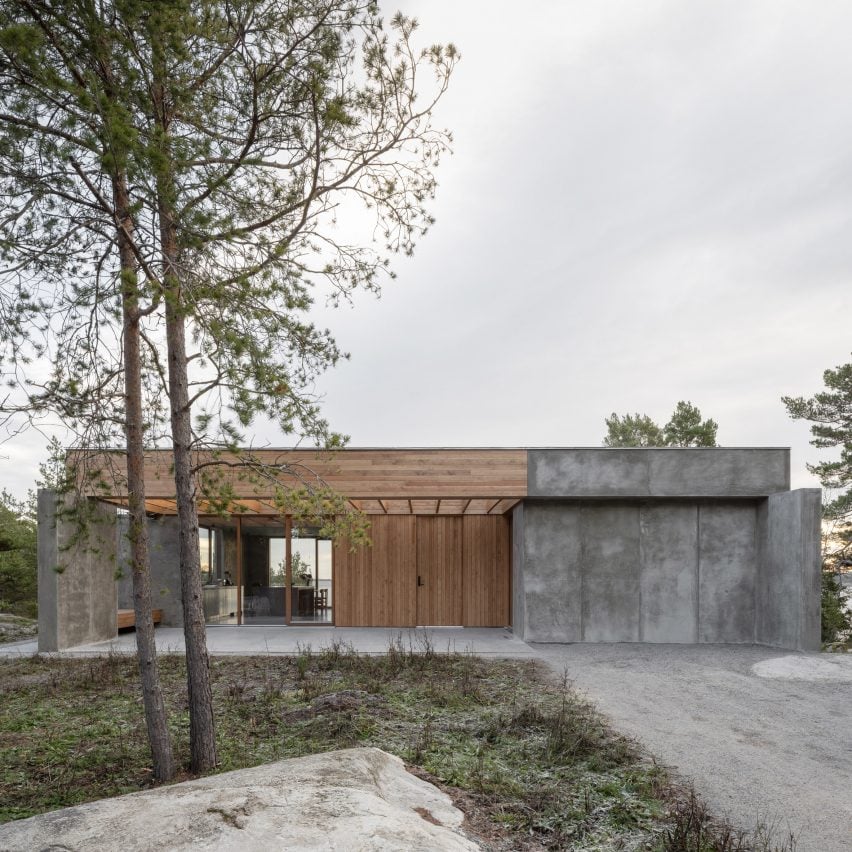Swedish architecture studio Campus has completed a clifftop home in Värmdö overlooking the Stockholm archipelago, designed using a palette of exposed concrete, timber, steel and stone.
Named House Djurö, the home replaces an old building which once stood on the site, the scale and footprint of which the new building was required to match.
Responding to both these planning requirements and the client’s desire for a minimalist concrete home, Stockholm-based Campus created a simple, low-slung volume that is flanked by large in-situ concrete walls.

“The client came to us with a dream of building a minimalist concrete house, inspired by the iconic concrete bunkers along the shoreline of southern Sweden,” Campus founding partner Johan Berglund told Dezeen.
“Playing with a modernist idea of slabs and wall-elements, we accentuated this by elongating the walls on each side of the building to both express the tectonic language of the building, while at the same time providing privacy from neighbouring properties,” he added.
To offset the starkness of the exposed concrete, Campus used planks of stained pine and oak around the home’s doors and windows, as well as for a canopy that shelters an entrance patio between the thick concrete side walls.

At the centre of the House Djurö, a dual aspect living, dining and kitchen area looks out to both the entrance patio to the northwest and to the sea to the southeast through full-height glazing.
The home’s concrete floor extends out to form an external terrace facing the sea views, wrapped by a glass balustrade and with a small swimming pool at its centre.

“The kitchen and dining area span between the two glazed facades and offers openings to both terraces,” explained Berglund.
“From the entrance, it comes across as a fairly private and solid house, while it unfolds toward the sea view,” he added.
Organised on the southern side of the home is the main bedroom, which has its own dedicated access to the terrace, alongside two children’s rooms and a games room.
The exposed concrete walls of the living area are swapped for larger expanses of warmer wooden panelling in the bedrooms, where softer furnishings contrast the otherwise “utilitarian” palette.

“Internally, the material palette is simple but timeless. The kitchen is finished in stainless steel and concrete, adding to the overall palette of raw and utilitarian material finishes,” said Berglund.
“The bathrooms are tiled with terrazzo stone, selected to match the granite rock of the site, and complemented with stainless steel and mirror glass joinery,” he added.

Campus was founded in 2020 by Berglund alongside Jani Kristoffersen.
Other homes in Sweden recently featured on Dezeen include a blocky home in Kivik by Åsa Hjort Architects and a stilted holiday home wrapped with Siberian larch by Johan Sundberg Arkitektur.
The photography is by Johan Dehlin unless otherwise stated.
The post Campus uses "raw and utilitarian" finishes for coastal home in Sweden appeared first on Dezeen.

