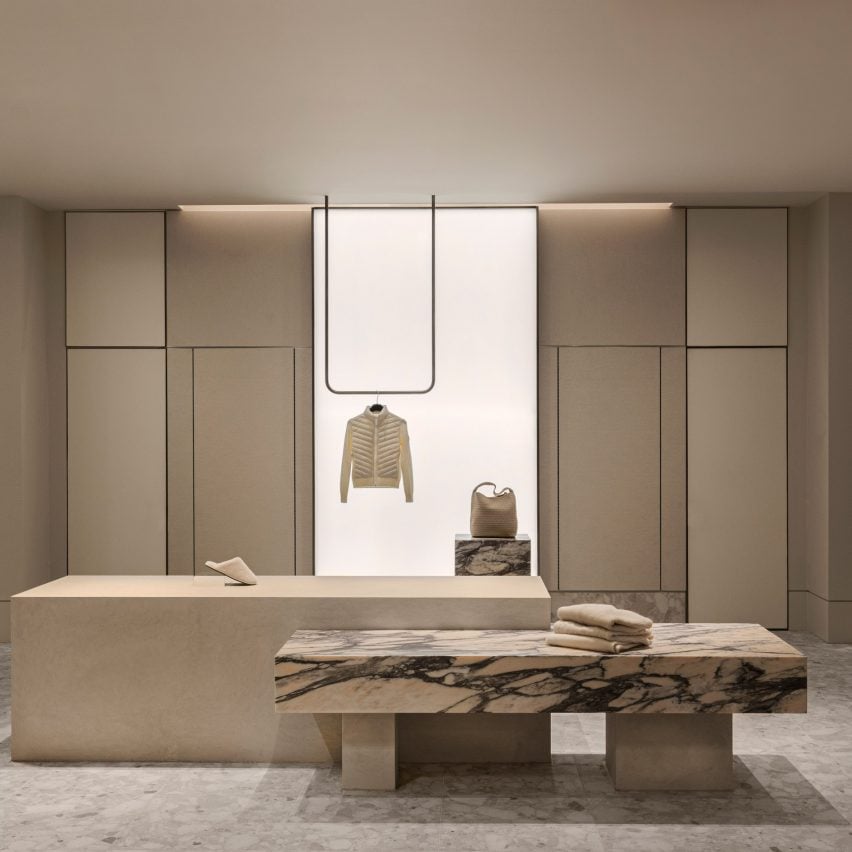Toronto design studio Odami has transformed a space for a womenswear retailer in a local shopping mall, adding a variety of custom micro-cement, leather and marble displays.
Odami overhauled the 5,500-square-foot (511-square-metre) location for Andrews inside the uptown Bayview Village Shopping Centre, built in the 1960s as part of a wave of smaller malls in the city’s growing residential neighbourhoods.

Due to its location within the complex, and lack of exterior windows, Odami had to be inventive with the lighting to create a sense of atmosphere in the space.
“The store is located inside of a mall, so you don’t get that dynamic of the natural light shifting the mood of the space throughout the day,” said the Odami team. “We created the oversized light panels to fulfill that expectation of intrigue and surprise.”

These panels are placed around the perimeter of the open-plan space, and used to highlight specific items of clothing and accessories in front.
Slender U-shaped rails suspended from the ceiling are used for hanging single garments or draping scarves, while marble podiums are utilized for bags or shoes.

A neutral colour palette was chosen so that the products would stand out, though various textured or patterned materials still provide visual intrigue on their own.
Andrews carries multiple brands and offers a wide selection, but the desire was to make the space feel more like a boutique than a department store.

“In service of this balance, we devised an arrangement of low-to-the-ground volumes that instill a sense of choreography in the substantial space, a flow of slab-like forms that overlap and intersect to create clearly defined areas,” the team said.
These podiums vary in size and composition, comprising blocks of richly veined Calacatta Rosenoir marble, sand-toned leather cushions and micro-cement volumes.

The rectilinear modules overlap and intersect, forming a range of displays for products and seating for shoppers spread throughout the store.
“Playful and unexpected, these multipurpose elements cascade in and out of one another, coalescing as expansive display plinths, comfortable seating, and integrated storage,” said the team.
Additional illuminated panels covered in stainless steel gauze are recessed into walls and form more muted backdrops for shelf-displayed items.
Micro-cement is also used to line the perimeter walls, which hide doors that open into individual fitting rooms.

The window displays were reconstructed to create curated sightlines into the store, ensuring the apparel grabs the attention of passersby.
“We wanted to enact a rich, tangible atmosphere that would simultaneously recede into the background in service of the shop’s main feature, the clothing,” Odami said.

The studio has completed a variety of projects in its home city of Toronto, including a split-level beach house on Lake Ontario and an Aesop store with ruby-toned walls in Yorkville.
Odami has also designed a location for the skincare brand in Los Angeles with minty green textured surfaces.
The photography is by John Alunan.
The post Odami creates "a sense of choreography" inside Toronto womenswear store appeared first on Dezeen.

