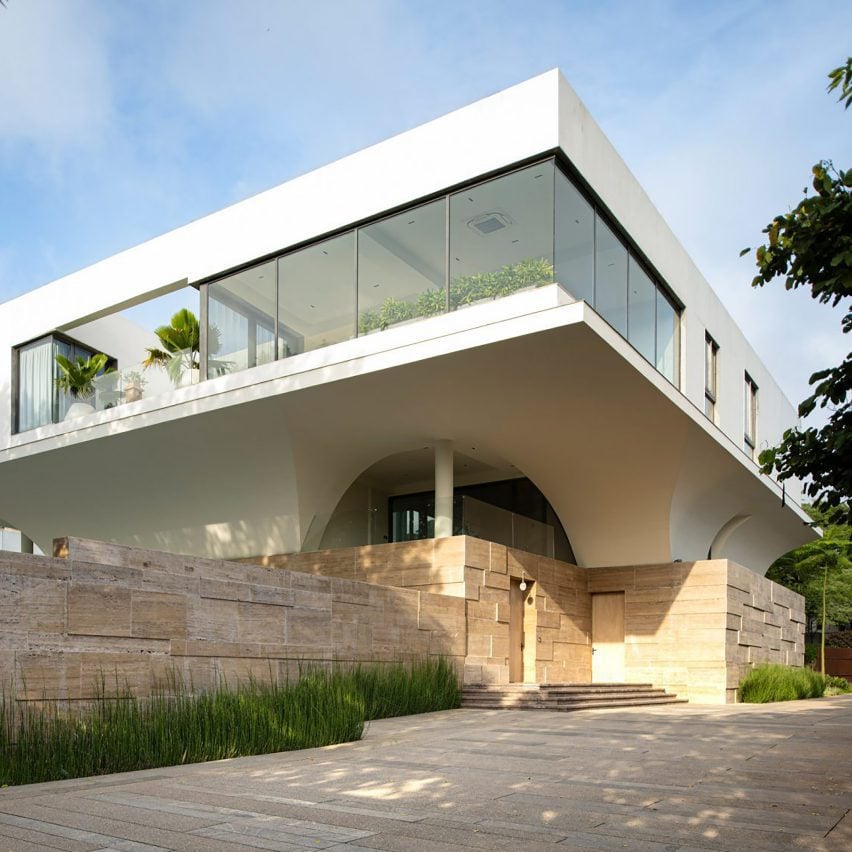Architecture studio A01 Architects has completed the white, sculptural Priyam home in Hyderabad, India.
Surrounded by houses in Hyderabad the home draws on traditional architecture and contemporary Western design.

“We had a very pragmatic approach to Indian architectural traditions,” A01 Architects owner Andreas Schmitzer told Dezeen.
“In some cases, we found the traditional Indian rules made for creating a space that enhances the wellbeing of the inhabitants; in other cases, we saw advantages in the Western approach.”

The home has a sculptural white form that rises above a plinth clad in stone.
While the use of stone pays homage to Indian architecture and craftsmanship, the home has more pared-back interiors that were designed to have a more European feel.

“Natural stone as a building material has a long tradition in India, so it was a central element to the architectural design”
“Nevertheless, the interior design was generally very modernistic, with a minimalist approach to materials and design”.

The three-storey house was arranged around an angled, central atrium that contains a sunken seating area.
Alongside this central space on the ground floor, which opens onto a swimming pool and the extensive gardens, is a kitchen and dining area.
On the floors above are several bedrooms along with a terrace with views across the garden.
The pared-back interiors are largely white with wood featured prominently.

A01 Architects worked closely with landscape architecture practice Kiasma Studio to create “a seamless connection from indoor and outdoor”.
The garden was organised around three large trees that already existed on the site.
“Seating areas and gathering spaces were positioned beneath the canopy of these trees, utilising their natural shade and presence as a defining element,” Kiasma Studio founder Sowmya Lakhamraju told Dezeen.

Within the garden outdoor seating was arranged and a multifunctional deck created for yoga sessions, family gatherings, and social events.
“The patios and terraces work as connecting joints to the garden and the landscape design”, Schmitzer continued.
“They bring the natural light, the shadows and the outdoor movement to the interior spaces”.

Other recent India homes include an intricate Chennai home designed to reflect “richness of Indian craftsmanship” and a house wrapped in a gridded steel frame.
The post Contemporary Hyderabad home cantilevers above stone-clad plinth appeared first on Dezeen.

