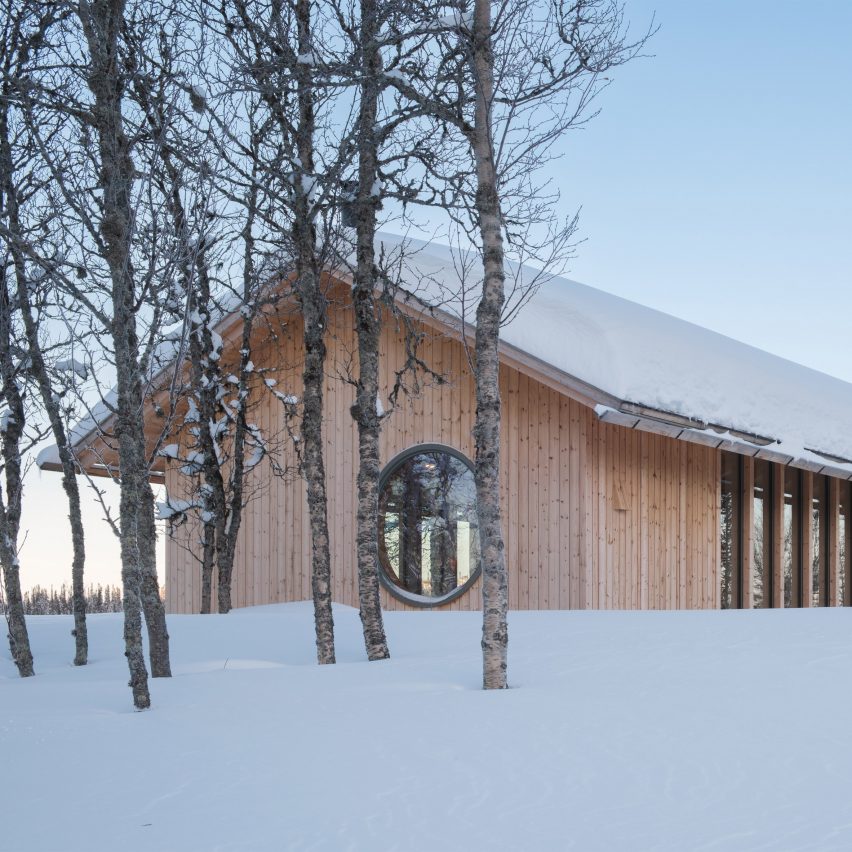Porthole-style windows puncture the gable ends of this timber mountain cabin in Norway, which has been designed by local architect Quentin Desfarges.
Called Timber Nest, the home is located near the southern town of Rødberg, where it occupies a sloping, forested site overlooking the mountains of the Hardangervidda National Park.
Given the site’s exposure to the elements and often heavy snowfall, Oslo-based Desfarges looked to create a simple cabin that would coexist with the landscape, drawing on the traditional wooden cabins common to the area.

“Timber Nest does not merely occupy its site; it coexists with it,” Desfarges told Dezeen.
“Every decision was made to preserve the existing vegetation on the site, allowing the surrounding birch forest to remain undisturbed,” he continued.
“Crafted entirely from wood, the cabin embraces time-honoured Nordic building traditions while celebrating the tactile beauty of exposed timber.”

Inside, the cabin is divided into two distinct halves.
To the south a double-height living, dining and kitchen area is overlooked by a mezzanine, while to the north the bedrooms and bathrooms sit on either side of a central corridor.
At both ends of the home, large circular windows provide light to the living space and the loft-like upper bedrooms, as well as framing views of the trees outside.
“The cabin endures the harsh Nordic winters – at times nearly swallowed by snow – yet remains open and light-filled, always in conversation with the shifting landscape,” said Desfarges.

Throughout, the wooden structure and cladding of the home has been left exposed, allowing the untreated pine planks on the exterior to gradually turn a silver-grey over time.
Green-stained accents, such as the kitchen counter and stairs, have been introduced to provide moments of colour amid the otherwise minimally finished interiors.

“The palette is drawn directly from the site itself – solid pine and birch, reflecting the forest outside; a concrete floor, grounding the structure in the mountain’s geology,” explained Desfarges.
“These materials are left in their raw, honest state, allowing them to age gracefully in dialogue with the seasons,” he continued.
“The occasional touch of green-tinted wood punctuates the interior, creating sculptural moments that echo the landscape’s fleeting bursts of colour.”
Many architects in Norway have offered a contemporary take on the country’s traditional timber cabins. In Molde, Rever & Drage nestled a modern log cabin into a sloping site, and in Hvaler, architecture studio Line Solgaard Arkitekter perched a wooden cabin on a rocky coastal site.
The photography is by Ruben Ratkusic.
The post Quentin Desfarges punctuates Norwegian woodland cabin with large circular windows appeared first on Dezeen.

