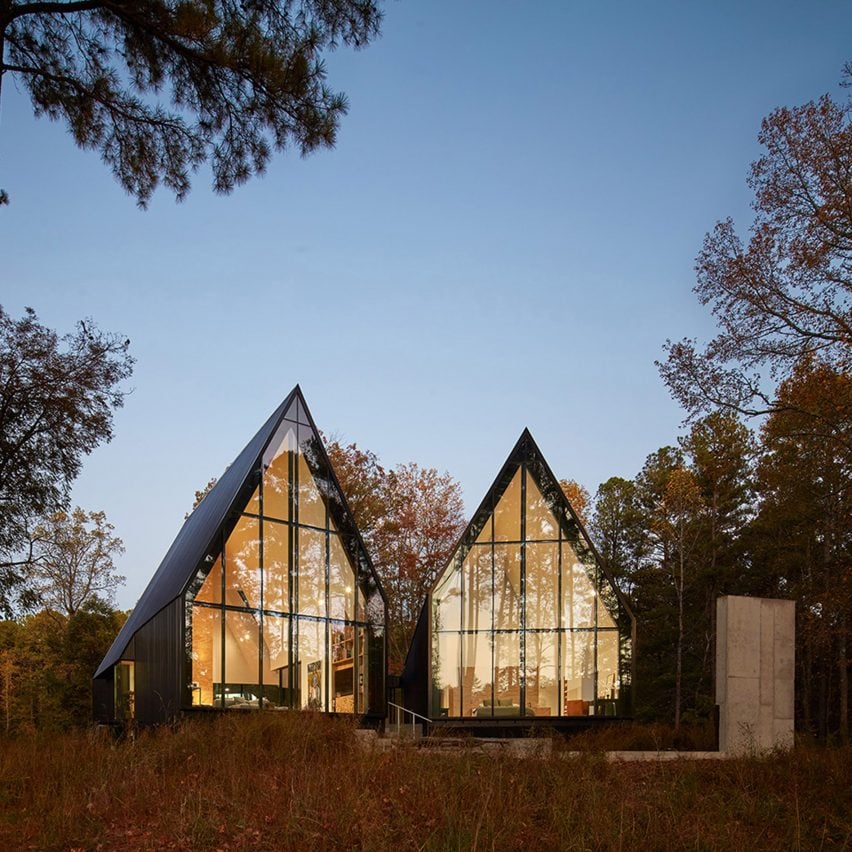California studio Brooks + Scarpa has included roofs with exaggerated gables for the angular black-metal-clad Steeplechase house in the forests of North Carolina, USA, designed to merge modern and traditional elements.
Steeplechase is a 2,573-square foot (239-square metre) house that is nestled on a wooded 65-acre site in the Appalachian foothills near Hillsborough, North Carolina.

Completed in 2024, the house was designed as a space for reflection and to serve as “a pavilion amongst the trees.”
Brooks + Scarpa designed the home for long-time clients who were ready to trade their decade-long life in the Hollywood film industry for a tranquil lifestyle reminiscent of their upbringing near Montreal, Canada.

The team replaced an old house with a new, contemporary design while leaving 98 per cent of the natural site untouched.
Steeplechase is characterised by two 31-foot (9.4-metre) high gables, narrowed and stretched to dramatise the region’s vernacular form.

“By blending these traditional elements with modern design principles, the residence creates a unique visual language that speaks to both heritage and innovation,” the team said.
“This approach results in a building that stands in harmony within its natural setting, offering a forward-looking model for sustainable residential design, thus serving as a beacon of architectural innovation, showcasing how thoughtful design can enhance human and environmental well-being while respecting and revitalising traditional forms.”

Clad in corrugated black metal with minimal overhangs, the would-be parallel gables are canted inward to form a jagged central courtyard and redirect interior views across a terrace and through a clearing.
The southwestern gable ends are entirely clad in glass, broken only by black window framing.
The northern gable form holds the public areas of the house, while the southern form contains the private sleeping quarters.

A wedge-shaped zone runs along the northeastern side of the house, with the kitchen and dining areas connecting the gables. This lower bar is transparent on both sides, acting like a glazed loggia that immerses residents in the forest.
“This transitional space divides and connects the two distinct zones of the house while allowing a sense of spaciousness and escape,” the studio said.
In addition to the large windows, strategically placed skylights allow natural light to wash interior spaces deep into the plan.
Selected for both their aesthetic appeal and sustainable qualities, natural materials inside such as plywood reference the surrounding landscape.

“The structure’s reflective glass and black metal exterior give the building an ever-changing presence during the seasons; receding into the forest’s dappled light in the summer and winter stalk-like tree structures and standing out like a beacon with the occasional winter snow,” the studio said.
“The natural plywood interior creates a protected and warm gathering place while preserving the spectacular view into the forest.”

Other projects Brooks + Scarpa recently completed include an apartment complex clad in all-white metal in Los Angles and a Florida sports complex that is wrapped in a concrete shell with wave-shaped openings.
The studio also recently released an angular concept for a Holocaust memorial outside the Florida state capitol in Tallahassee.
The photography is by Mark Herboth, Lawrence Scarpa and Steve Chase.
Project credits:
Architect: Brooks + Scarpa
Project team: Lawrence Scarpa, Angela Brooks, Micaela Danko, Jeffrey Huber, Iliya Muzychuk, Chinh Nguyen, Fui Srivikorn, Calder Scarpa, Yimin Wu, Arty Vartanyan
General contractor: Tonic Design and Construction, Katherine Hogan and Vinny Petrarca
Structural engineer: Carolina Mendez, Kaydos-daniels engineers
Landscape architect: PLAN(t)
The post Brooks + Scarpa "revitalises traditional forms" with gabled North Carolina house appeared first on Dezeen.

