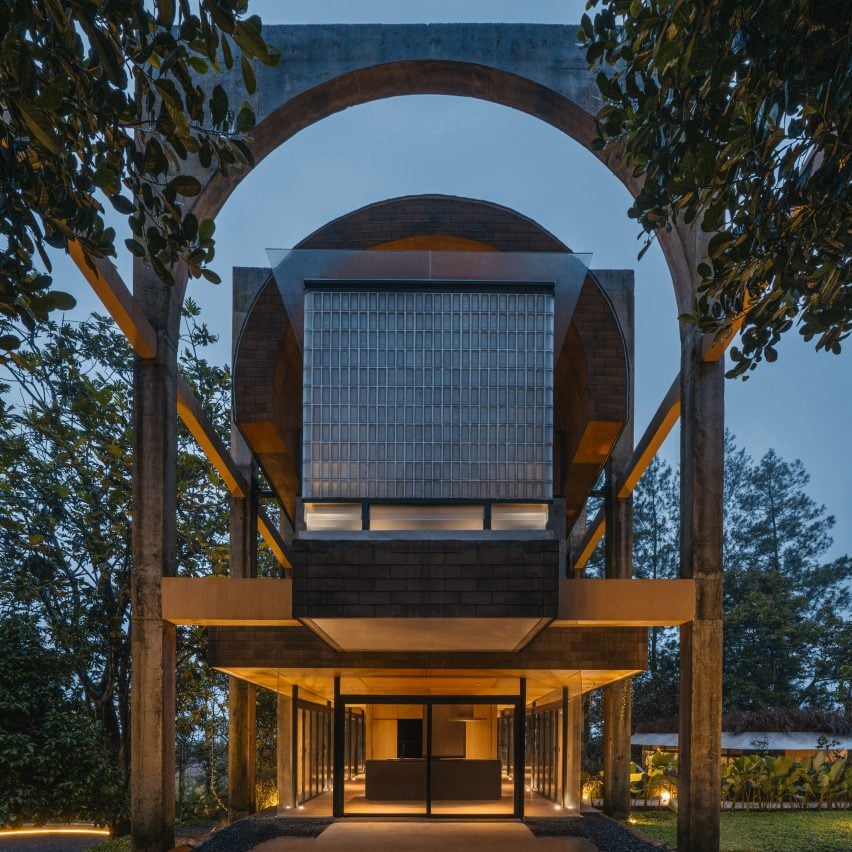Indonesian architecture studio RAD+ar has completed Sanctuary Tunnel Garden, a religious retreat nestled inside a concrete exoskeleton in West Java, Indonesia.
Built for a private client, the retreat is located on a rural estate near the city of Bogor and includes villas and “space for prayer”, including a semi-public Catholic chapel.

The retreat sits within a tunnel formed of concrete arches incorporating modernist influences.
Running for approximately 100 metres and built into the steep contours of the sloped site, these arches serve as a bridge between the complex’s different spaces.

“The higher the level, the more private the space becomes. As you move to the lower level, it transforms into a semi-public space in the chapel and becomes fully public on the ground level,” said RAD+ar principal architect and managing director Antonius Richard.
At the top of the hill, the main villa and guest villa have been designed as a “haven for prayer and reflection” with views out over the forest.

Visitors can also walk through the Mother Mary spiritual garden that is surrounded by towering trees and features winding paths designed to foster a deeper connection to nature.
At the base of the complex is the chapel, which has been left undecorated except for a large statue of Jesus suspended in the space, illuminated by soft light.
“The floating Jesus corpus acts as a symbol of truth and hope in this development and is visible from across the site, even from 100 meters behind the tunnel,” said Richard.
Built on a small corner of a large forest site, Sanctuary Tunnel Garden’s minimalist structure and all-glass walls have been purposefully designed to let nature in, merging the building with the surrounding forest.

“The bare concrete exoskeleton is designed to age along with the moss and humidity of the forest,” said Richard.
“Both the villa and chapel, which float within the site, are wrapped in roof shingles to protect the livable spaces from the harsh conditions of the pristine forest.”

A smaller sacred space on the ground floor is connected to bodies of water on both ends. Terraces merge with a manmade waterfall, fostering an “indoor-outdoor experience”.
One of the challenges of the Sanctuary Tunnel Garden project was that the sloping site creates significant waterfalls from the mountaintop, due to the climate’s heavy rainfall.
To combat this, RAD+ar built an extensive hidden sewer system to channel all the heavy water loads back to the ground.

RAD+ar is an Indonesian-based architecture studio, founded by Antonius Richard in 2017.
Other recent projects include the Aruma restaurant and bar in Jakarta and Frame Garden designed to enable the local community to make better use of a neglected park.
The photography is by Ernest Theofilus.
The post RAD+ar frames Indonesian chapel with tunnel-like concrete exoskeleton appeared first on Dezeen.

