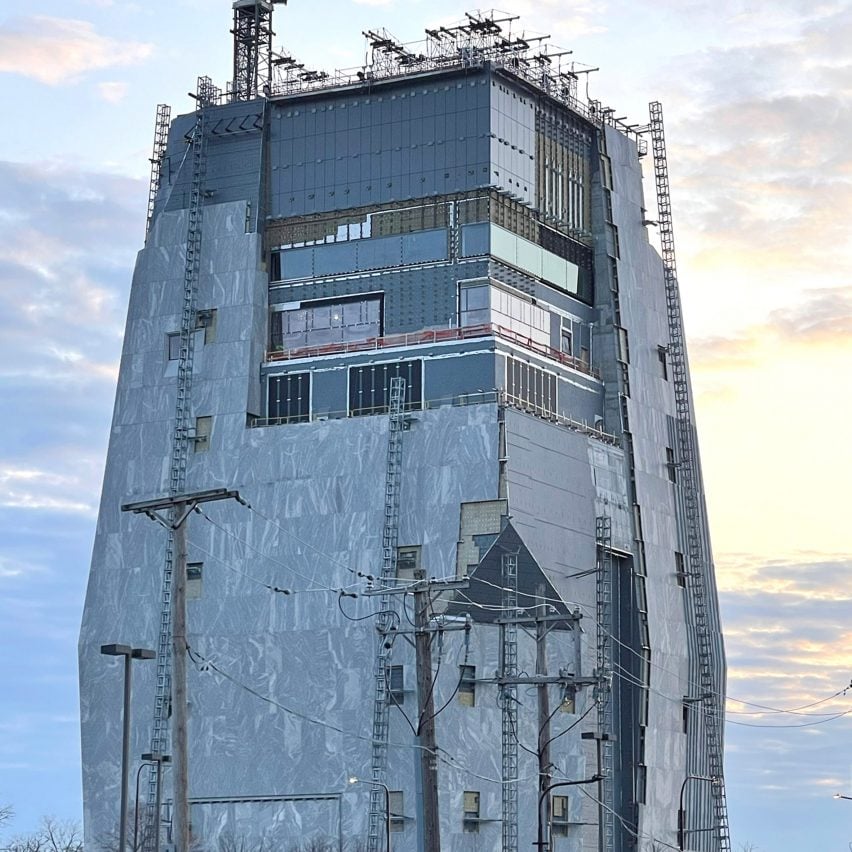Photos of construction at the Obama Presidential Center Museum Building in Chicago have shown an exterior wrapped in granite panels, as well as the interior of the partially completed uppermost floors.
The Museum Building was designed by Tod Williams Billie Tsien Architects and joins a number of buildings on the 19-acre Obama Presidential Center campus, also master-planned by the studio.

Designed to resemble “four hands coming together”, the building topped out in June 2024 and is currently receiving its outermost shell, as seen in images shared by the Obama Foundation.
Grey granite siding largely covers the exterior, while in other areas – such as in cutaway sections on its upper and lower levels – insulating and protective layers are still exposed.

A February 2025 construction update from the Obama Presidential Center states that hardwood flooring is underway in the building’s interior and that in the Sky Room, a viewing area on the building’s top floors, “crews are preparing to frame the walls around the signature sloped ceiling”.
Windows also continue to be installed around the uppermost floors, or the Sky Room Vista, which sits beneath the Sky Room.

Elsewhere on the campus, the wedge-shaped Home Court athletics facility, designed by Moody Nolan, has received partial insulation, and framing continues through the rest of the building.
At the centre of the campus, the Library and the Forum building are also receiving insulation. The library building is partially buried and will eventually contain a branch of the Chicago Public Library and feature a walkable green roof.
Landscape elements, such as retaining walls and pathways designed under landscape studio Michael Van Valkenburgh Associates are also being installed.
The remaining site will eventually include a sculpture by landscape architect Maya Lin, public plazas and a vegetable garden dedicated to Eleanor Roosevelt.

Construction on the campus is expected to be completed in 2026. It will include the Museum Building on the north end, the Presidential Library and Forum building at the centre, and the Home Court building towards the east end.
Programming will be dedicated to the Obama presidency, as well as hosting community events for the surrounding Jackson Park neighbourhood.
Each US president has had a dedicated library since Franklin D Roosevelt in the 1940s, built to store the president’s papers and other material. These centers are overseen by the National Archives and Records Administration (NARA).
Some presidents have received retroactive libraries, including Theodore Roosevelt – the early 20th-century president’s library is currently being constructed in North Dakota by Snøhetta.
The Obama Foundation has taken a different approach in the centre, choosing to have a private organisation separate from the government and there will be no NARA library on the site. The foundation is working with NARA to digitise the records instead of having a formal library, but these plans are currently on hold.
The Obama Presidential Center features plentiful landscaping and open space, but has come under some criticism from preservation groups as it is being built on a portion of historic Jackson Park, designed by Frederick Law Olmsted.
The photography is courtesy of the Obama Foundation
The post Photos reveal construction progress on granite-wrapped Obama Presidential Center museum appeared first on Dezeen.

