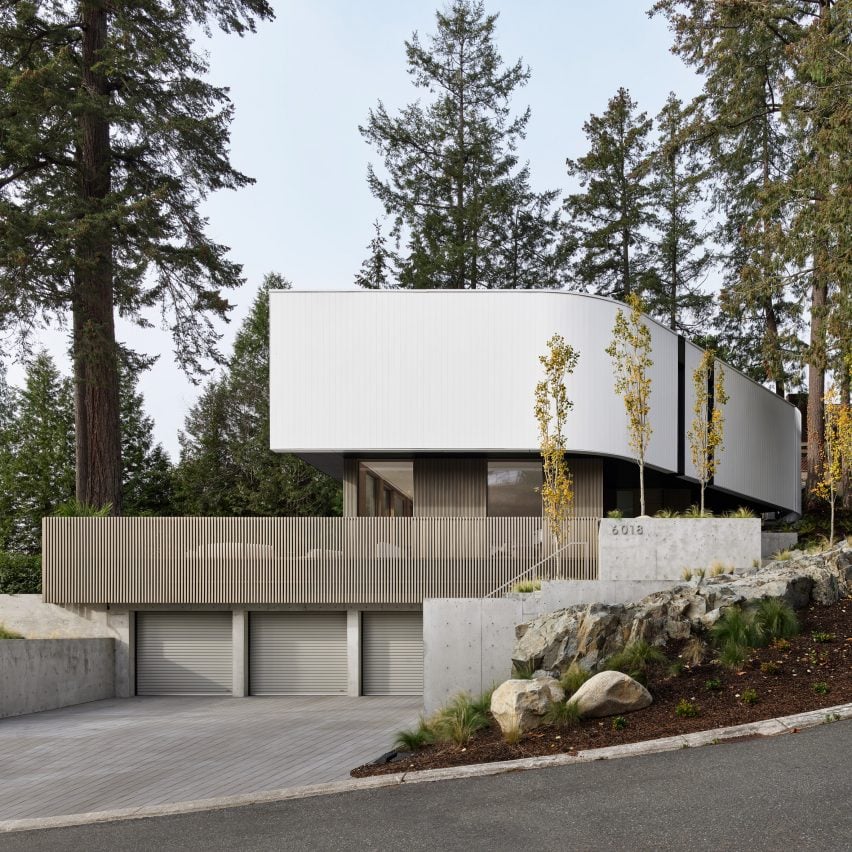A near-continuous curved facade and slatted screens have been included to create privacy for this house designed by Canadian studio Architecture Building Culture on a prominent rocky outcrop in West Vancouver.
Called Piano House after the client’s white baby grand, which has pride of place in the living room, the property is located on a teardrop-shaped street in Gleneagles overlooking the Burrard Inlet.

Architecture Building Culture was commissioned to replace an existing home damaged by fire. The clients asked the studio to retain a positive neighbourhood connection while creating a “private oasis” for the clients and keeping its expansive views.
“The architecture had to blend these contradictions into something distinct, self-assured and generous both for the occupants and the street,” said Architecture Building Culture founder Mark Ritchie.

The studio landed on a layered design that breaks the building through the stacking of three distinct horizontal bands. Each is marked by a distinct colour and material.
Carved into the granite, the basement level is designed to blend into the rock-scape with concrete and grey metalwork. This level contains the garage, a gym and storage spaces.

The main floor with the dining, living and kitchen areas is clad in soft beige vertical battens with expansive decking in the same material.
The office and entry all have windows that look back to the fern garden and the towering cedars on the north side of the site.

The largest floor is the upper level, containing four bedrooms and bathrooms and is defined by two solid bands of white metal siding.
The facade wraps around the house following the soft curve of the street and transitions into a slatted screen-enclosed garden for one of the bedrooms.
“These walls are configured to shield the private zones from the neighbouring properties, with only the screened garden and two narrow bathroom windows interrupting an otherwise continuous facade,” added Ritchie.
The interior is designed to coordinate with the banded nature of the exterior. A blend of white oak and painted walls were installed on the first floor.

This gives way to taupe on the second floor, which has a softer and more muted palette to present a calm interior. Built-in furniture, interior screens, flooring, handrails and lighting all follow a strategy of material cohesion.
Piano House’s modern facade and materials allow the building to stand out against the other houses in the area.

“The modern form of the house is a progressive and complementary contribution to the traditional architecture of the neighbourhood,” added Ritchie.
Architecture Building Culture is based in Portland and West Vancouver and was founded in 2010 by Ritchie and Brian Cavanaugh. The studio works on cultural and civic projects as well as housing in Canada, the United States, and the South Pacific.
The photography is by Latreille Architectural Photography.
The post Architecture Building Culture wraps white curved facade around Piano House in Canada appeared first on Dezeen.

